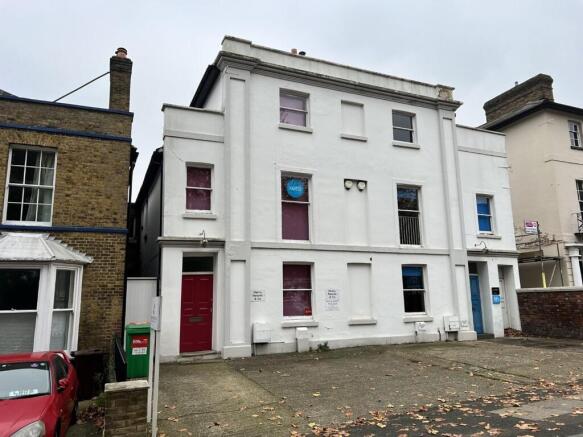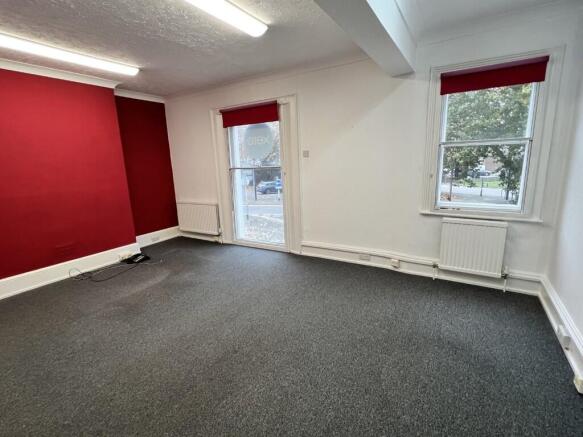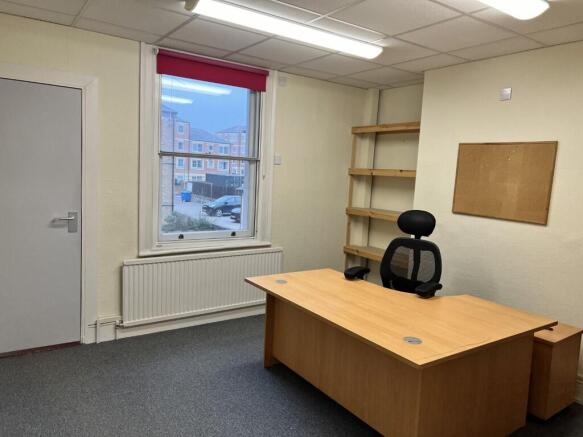11 Albion Place, Maidstone, Kent, ME14 5DY
- SIZE AVAILABLE
1,904 sq ft
177 sq m
- SECTOR
Office to lease
Lease details
- Lease available date:
- Ask agent
Key features
- Lease Assignment (Flexible Terms May Be Considered)
- Grade II Listed Office Accommodation
- 3 Car Parking Spaces
- Located in prominent Maidstone Town Centre
- Suitable for residential conversion, subject to gaining the necessary consents.
Description
SEMI-DETACHED PERIOD OFFICE BUILDING TO LET (Might Sell) Incentives Available - Semi-detached office building in the centre of Maidstone with potential for residential development, subject to gaining the necessary consents.
The property comprises a series of large individual offices and meeting room across 3 floors plus basement storage. there is parking on the forecourt for 3 cars.
The property is available by way of an assignment of the existing lease, or a new lease may also be available and the Landlord may consider a sale.
Location
The property is located in Maidstone, the County Town of Kent, on Albion Pace just off the A249 Sittingbourne Road, the main arterial road running from Junction 7 of the M20 motorway into the Town Centre. The property is well situated being less than a 10 minute walk (0.5 miles) into Week Street /
Fremlin Walk, the centre of the main retail area of the town. It is 1.5 miles from J7 of the M20 and 2 miles from J6 of the M20 giving excellent connectivity to the Motorway network. Maidstone East Station is within 1 mile and has direct services to London in around 1 hour.
What3Words Location:
Accommodation
The property comprises a 3-storey semi-detached Grade II listed building benefitting from ground, first and second floor office accommodation, including a rear extension on the first floor and basement storage. The property has a suspended ceiling with LED lighting throughout, with singles glazed windows to the main building and has upvc double glazing to the extension. The property benefits from a kitchen, WCs and 3 car parking spaces to the front.
The property has been measured on a Net Internal Area (NIA) basis as follows:
Ground Floor - 56.28 sq m / 606 sq ft
First Floor - 61.49 sq m / 662 sq ft
Second Floor - 30.40 sq m / 327 sq ft
Basement Storage - 28.72 sq m / 309 sq ft
Total NIA - 176.89 sq m / 1,904 sq ft
EPC
Awaited
Terms
The premises are immediately available by way of an assignment of the existing full repairing and insuring lease.
The current Lease is due to expire on 19th June 2028 - further details available upon request. Short-term or flexible lease terms can also be considered.
Rent/Price
On Application
Rateable Value / Council Tax
RV £17,250 @ 49.9p in the £
Rates payable £8,607.75 for the year 2024/25
VAT
Unless otherwise stated, all rents/prices are quoted exclusive of Value Added Tax (VAT) which will be charged at the prevailing rate. Prospective occupiers should satisfy themselves as to any VAT payable in respect of any transaction.
Viewing
Strictly by prior appointment through the Surveyors. Please contact Phil Hubbard e: phil. or Thomas Langston e: thomas.
Lease Assignment (Flexible Terms May Be Considered)
Grade II Listed Office Accommodation
3 Car Parking Spaces
Located in prominent Maidstone Town Centre
Suitable for residential conversion, subject to gaining the necessary consents.
Brochures
11 Albion Place, Maidstone, Kent, ME14 5DY
NEAREST STATIONS
Distances are straight line measurements from the centre of the postcode- Maidstone East Station0.5 miles
- Maidstone West Station0.7 miles
- Maidstone Barracks Station0.7 miles
Notes
Disclaimer - Property reference 202855LH. The information displayed about this property comprises a property advertisement. Rightmove.co.uk makes no warranty as to the accuracy or completeness of the advertisement or any linked or associated information, and Rightmove has no control over the content. This property advertisement does not constitute property particulars. The information is provided and maintained by Sibley Pares Chartered Surveyors, Maidstone. Please contact the selling agent or developer directly to obtain any information which may be available under the terms of The Energy Performance of Buildings (Certificates and Inspections) (England and Wales) Regulations 2007 or the Home Report if in relation to a residential property in Scotland.
Map data ©OpenStreetMap contributors.




