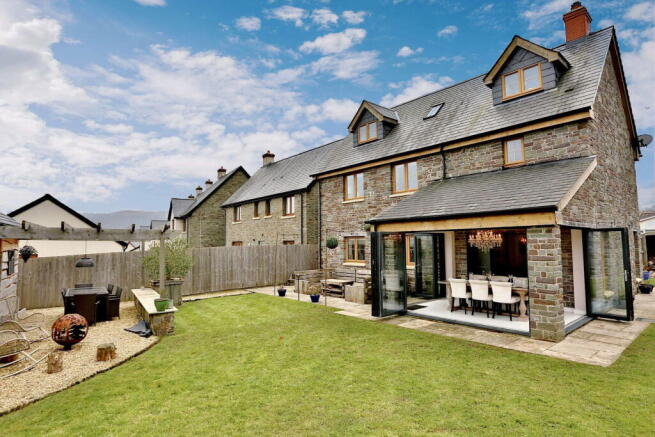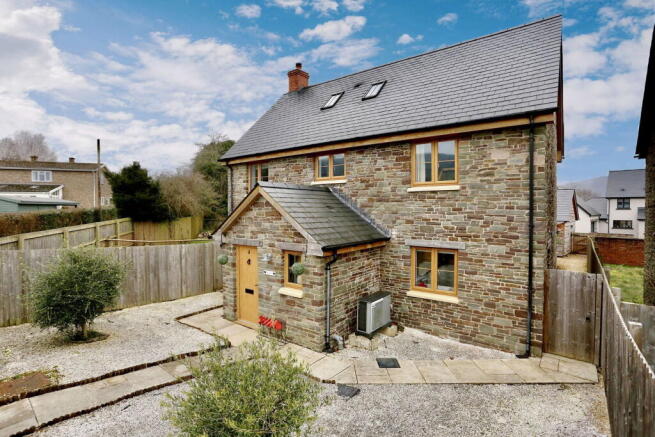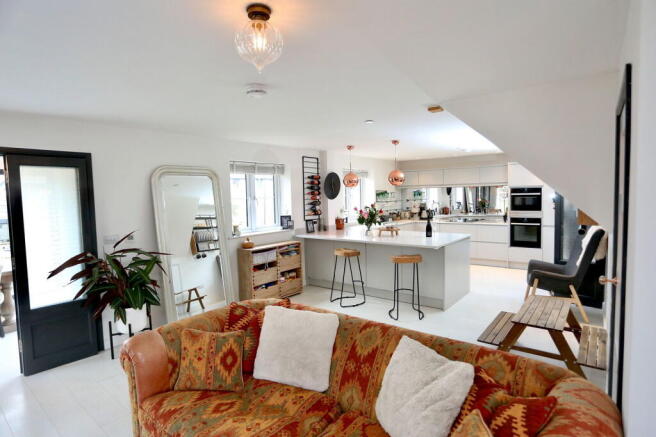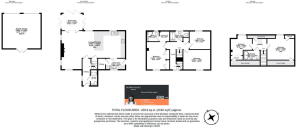Ty Bobin, 18 Clos Castell, Llangynidr, Crickhowell, NP8 1NZ

- PROPERTY TYPE
Detached
- BEDROOMS
5
- BATHROOMS
4
- SIZE
Ask agent
- TENUREDescribes how you own a property. There are different types of tenure - freehold, leasehold, and commonhold.Read more about tenure in our glossary page.
Freehold
Key features
- Modern five bedroom extensive home and garden
- Spacious accommodation over three floors
- Contemporary and sleek interiors
- Open plan family living
- Popular village location
- Generous garden with multiple sunny sitting areas
- Planning approved conditionally for a two storey extension
- Double detached garage with driveway parking
- Beautifully designed and built by the current vendors
- Still covered under NHBC Warranty
Description
Quote Reference GP608630
**Description**
Ty Bobin is an enchanting detached modern family home nestled within the picturesque village of Llangynidr. This residence offers generous living space spread across three beautifully designed floors. It features five well-appointed bedrooms, including a luxurious primary suite with an ensuite. Additionally, there are four elegantly designed bathrooms throughout the home.
The heart of the property boasts a superb open-plan kitchen and living area, a utility room with soundproofed doors, and a delightful dining space that opens through bi-fold doors to reveal a landscaped garden.
Exquisitely presented and featuring underfloor heating throughout, this home is poised for immediate occupancy.
The garden is a true sanctuary, offering a harmonious blend of paved and shingled areas, an expansive lawn, ample parking for three vehicles, and an attractive wood-clad double garage. This captivating residence is undoubtedly a must-view!
**Walk Inside**
As you approach, a charming paved pathway leads you to the front door, which opens into a welcoming entrance hallway. This spacious area is perfect for shedding coats and shoes and features a gracefully curved staircase that ascends to the first floor. Off the hallway, you'll discover a beautifully tiled room equipped with a contemporary shower, WC, and a sleek wall-mounted sink unit. The expansive open-plan kitchen and living area serve as the vibrant heart of the home, designed for both cooking and entertaining. The kitchen is a culinary delight, featuring an array of stylish fitted units, gleaming quartz worktops, an elegant inset sink, an integrated fridge freezer, a four-ring induction hob with a chic extractor above, and space for an integrated double oven. Finished to a high standard, the kitchen also includes practical pull-out larder cupboards and a cosy breakfast bar. Bi-fold doors invite you into the utility room, which boasts additional storage solutions, including an integrated dishwasher, a one-and-a-half bowl sink, and plumbing for both a washing machine and tumble dryer, complemented by a stable door for convenient side access.
**First Floor**
A plush carpeted staircase leads to a spacious first-floor landing adorned with natural light and an airing cupboard for added convenience. This floor provides access to three inviting double bedrooms. The primary suite, situated on the western side of the property, is a tranquil retreat with a double built-in wardrobe, a cosy recessed dressing area, and an ensuite shower room, which includes a corner shower, a stylish vanity sink, a WC, and a window that frames serene views of the rear garden. Completing this level is a beautifully appointed family bathroom, showcasing a modern suite with a spacious walk-in shower, a contemporary wall-mounted sink unit, and a sleek WC.
**Second Floor**
Ascending the staircase from the first-floor landing, you are welcomed onto the second floor, which is brightened by Velux windows and offers convenient door-to-eave storage. To the right, a doorway opens into a generously sized double bedroom featuring a uPVC window that provides a serene view of the rear garden and additional eaves storage. Across the landing, the fifth and final bedroom, currently utilized as a stylish home office, is adorned with a window overlooking the rear garden and includes a built-in wardrobe. Adjacent to this room is a chic bathroom with a modern three-piece suite, a free-standing bath inviting relaxation, a sleek wall-mounted sink unit, and a WC.
**Outside**
Impressively, the front of the property is framed by an attractive stone wall, with a winding paved pathway leading to the entrance and side, interspersed with decorative shingles that enhance the charm. The garden is a captivating expanse, predominantly laid to a vividly green lawn stretching along the property's side and rear. A lovely paved patio area beckons for al fresco dining, surrounded by shingled seating, all within a picturesque setting ideal for a hot tub. Parking is conveniently located at the rear, along with a fabulous double garage, skillfully designed as an inviting summer house. The garage features French doors that open into the garden, complemented by a charming pergola—creating the perfect shaded haven for outdoor dining in this sun-drenched enclave.
AGENTS NOTES
Application Reference Planning - Two-storey extension to existing detached dwelling to create lobby/TV/dining room on the ground floor and create primary bedroom/dressing room on the first floor of over 35 square meters and a glass gable end with uninterrupted views of the countryside. Existing side wall to conservatory removed to form continous opening to new extension, with steel beams over to receive new extension wall. Re-configure first floor bathroom and new stud wall to form corridor link to bedroom 4. Ref. No: FP/2024/0629 | Status: Plans Approved Conditionally Thursday 05 Sep 2024.
LOCATION
The property is in the pretty village of Llangynidr, which offers local pubs, a primary school, a petrol station with a cafe, a thriving village hall, and beautiful canals and river walks. It is located a few miles away from the picturesque market town of Crickhowell. Crickhowell offers many amenities such as schools, doctors, dentists, opticians, cafes, restaurants, a library, individual shops, a butcher, a baker, and a post office. Additionally, the historic market town of Abergavenny is only 7 miles away, which provides further amenities, including supermarkets, a cinema, a theatre, a leisure centre, a swimming pool, and a general hospital. The village is well-connected by a regular bus service, and the A40 is easily accessible from the property, providing convenient commuting and access to the motorways (M4, M5 and M50) via Brecon or Abergavenny. Moreover, Abergavenny has a mainline railway station.
SERVICES
The property is connected to Mains Electricity, Water, Drainage, a Woodburner, and Air Source Heat Pump with Underfloor Heating throughout.
The current vendors built the property in 2018, and it is covered via an NHBC Certificate.
DIRECTIONS
what3words -
///shelving.dates.spilling
- COUNCIL TAXA payment made to your local authority in order to pay for local services like schools, libraries, and refuse collection. The amount you pay depends on the value of the property.Read more about council Tax in our glossary page.
- Band: G
- PARKINGDetails of how and where vehicles can be parked, and any associated costs.Read more about parking in our glossary page.
- Garage,Driveway
- GARDENA property has access to an outdoor space, which could be private or shared.
- Patio,Private garden
- ACCESSIBILITYHow a property has been adapted to meet the needs of vulnerable or disabled individuals.Read more about accessibility in our glossary page.
- No wheelchair access
Ty Bobin, 18 Clos Castell, Llangynidr, Crickhowell, NP8 1NZ
Add an important place to see how long it'd take to get there from our property listings.
__mins driving to your place
Get an instant, personalised result:
- Show sellers you’re serious
- Secure viewings faster with agents
- No impact on your credit score
Your mortgage
Notes
Staying secure when looking for property
Ensure you're up to date with our latest advice on how to avoid fraud or scams when looking for property online.
Visit our security centre to find out moreDisclaimer - Property reference S1213694. The information displayed about this property comprises a property advertisement. Rightmove.co.uk makes no warranty as to the accuracy or completeness of the advertisement or any linked or associated information, and Rightmove has no control over the content. This property advertisement does not constitute property particulars. The information is provided and maintained by eXp UK, Wales. Please contact the selling agent or developer directly to obtain any information which may be available under the terms of The Energy Performance of Buildings (Certificates and Inspections) (England and Wales) Regulations 2007 or the Home Report if in relation to a residential property in Scotland.
*This is the average speed from the provider with the fastest broadband package available at this postcode. The average speed displayed is based on the download speeds of at least 50% of customers at peak time (8pm to 10pm). Fibre/cable services at the postcode are subject to availability and may differ between properties within a postcode. Speeds can be affected by a range of technical and environmental factors. The speed at the property may be lower than that listed above. You can check the estimated speed and confirm availability to a property prior to purchasing on the broadband provider's website. Providers may increase charges. The information is provided and maintained by Decision Technologies Limited. **This is indicative only and based on a 2-person household with multiple devices and simultaneous usage. Broadband performance is affected by multiple factors including number of occupants and devices, simultaneous usage, router range etc. For more information speak to your broadband provider.
Map data ©OpenStreetMap contributors.




