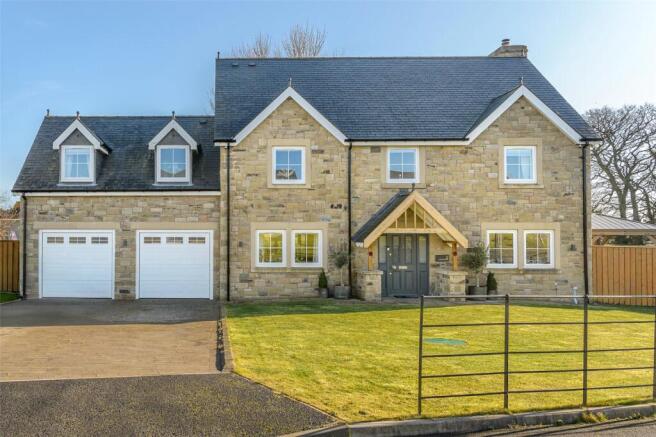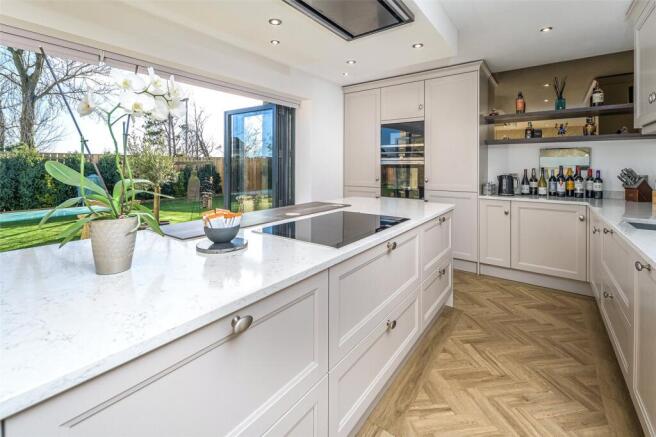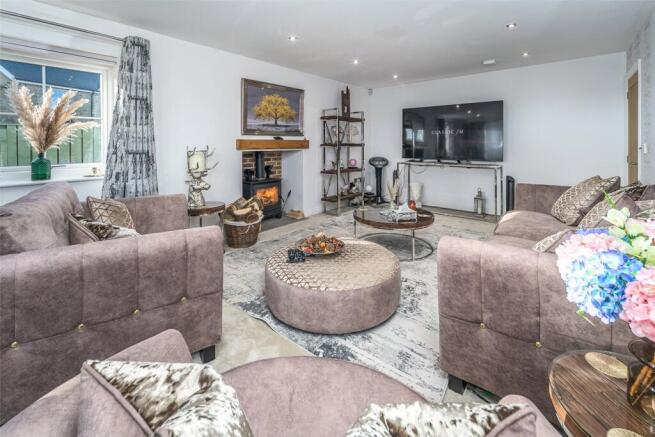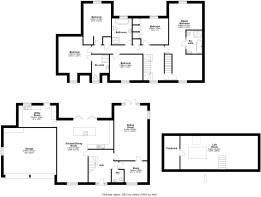St Laurence Court, Longframlington, Northumberland, NE65

- PROPERTY TYPE
Detached
- BEDROOMS
5
- BATHROOMS
3
- SIZE
Ask agent
- TENUREDescribes how you own a property. There are different types of tenure - freehold, leasehold, and commonhold.Read more about tenure in our glossary page.
Freehold
Key features
- Luxury Stone Built Detached House
- Five Bedrooms & Three Bathrooms
- Beautifully Finished Throughout
- Further Enhanced With The Conversion Of Loft Into Dressing Room
- 8 Seater Hot Tub & Landscaped Gardens
- Extensive Driveway & Double Garage With Electric Doors
- No Upward Chain
Description
Upon entering, you are greeted by a spacious hallway adorned with beautiful herringbone Karndean flooring and an elegant oak staircase, setting the tone for the sophisticated interiors throughout.
At the heart of the home lies the expansive open-plan kitchen and dining area, designed for modern living and effortless entertaining. The kitchen features a large island with seating and is fully equipped with premium Siemens appliances, including an integrated dishwasher, induction hob with an integral hot plate and ceiling extractor, a combination microwave above an eye-level oven, and a fully integrated fridge freezer. This space is flooded with natural light, thanks to the bi-fold doors that open onto a south-facing garden, seamlessly blending indoor and outdoor living. Adjacent to the kitchen, the generous dining area comfortably accommodates a large dining table, making it the perfect setting for family gatherings and entertaining.
The dual-aspect lounge is a bright and inviting space, enhanced by south-facing French doors and additional windows. A charming wood-burning stove with a wooden mantle and slate hearth creates a cozy focal point, perfect for relaxing evenings. A versatile second reception room at the front of the house is currently used as a gym but could easily serve as a home office, playroom, bar, or an additional bedroom, offering flexible living solutions to suit your lifestyle.
The property boasts a spacious utility room just off the kitchen, providing additional storage and plumbing for laundry appliances. This room also offers direct access to the garden and connects to the double garage through an oak fire door, complete with electric garage doors for added convenience. The ground floor is completed by a beautifully appointed WC with neutral grey wall and floor tiles, a wall-hung basin, WC, chrome heated towel rail, and a mirrored finish for a touch of elegance.
Ascending the stunning oak staircase leads to a spacious first-floor landing, giving access to five beautifully presented bedrooms, two en-suite bathrooms, a luxurious family bathroom, and a staircase to the second floor. The impressive master suite spans the depth of the property, featuring a spacious sleeping area with floor-to-ceiling mirrors, an elegant en-suite with a walk-in rainfall shower, deep bath with wall-mounted taps, wall-hung vanity unit, WC, and floor-to-ceiling tiles for a flawless finish. To the rear, a serene dressing area/snug overlooks the garden, creating a private retreat within the home.
A second staircase leads to a magnificent full-size dressing room on the top floor, thoughtfully designed with bespoke open storage and shelving along the full length of the room. Additionally, the property includes a guest double bedroom with an en-suite shower room and three further double bedrooms. The luxurious family bathroom features a double-ended bath, separate shower, and a built-in TV, perfect for ultimate relaxation.
The property is situated on a generous plot, with beautifully landscaped gardens to the front and rear, featuring lush lawns, mature trees, and shrubs. The garden is enclosed with a combination of traditional estate railings and timber fencing, ensuring privacy and security. A spacious block-paved driveway provides ample parking for several vehicles. A standout feature is the luxurious 8-seater sunken hot tub, discreetly located in a private, enclosed courtyard area, perfect for unwinding and entertaining. Additional outdoor features include an electric car charging point, external power sockets, and a water tap. The integral double garage has two electric doors, power, and lighting.
St Laurence Court is ideally positioned to offer the best of Northumberland's rural charm and coastal beauty while maintaining easy access to local amenities and transport links. The property is serviced by LPG heating, mains water, electricity, and mains drainage.
This exceptional five-bedroom home combines elegant design, high-quality finishes, and unparalleled comfort, making it the perfect choice for discerning buyers seeking a premium lifestyle in a picturesque setting.
Brochures
Particulars- COUNCIL TAXA payment made to your local authority in order to pay for local services like schools, libraries, and refuse collection. The amount you pay depends on the value of the property.Read more about council Tax in our glossary page.
- Band: TBC
- PARKINGDetails of how and where vehicles can be parked, and any associated costs.Read more about parking in our glossary page.
- Yes
- GARDENA property has access to an outdoor space, which could be private or shared.
- Yes
- ACCESSIBILITYHow a property has been adapted to meet the needs of vulnerable or disabled individuals.Read more about accessibility in our glossary page.
- Ask agent
St Laurence Court, Longframlington, Northumberland, NE65
Add an important place to see how long it'd take to get there from our property listings.
__mins driving to your place
Get an instant, personalised result:
- Show sellers you’re serious
- Secure viewings faster with agents
- No impact on your credit score
Your mortgage
Notes
Staying secure when looking for property
Ensure you're up to date with our latest advice on how to avoid fraud or scams when looking for property online.
Visit our security centre to find out moreDisclaimer - Property reference ALN240256. The information displayed about this property comprises a property advertisement. Rightmove.co.uk makes no warranty as to the accuracy or completeness of the advertisement or any linked or associated information, and Rightmove has no control over the content. This property advertisement does not constitute property particulars. The information is provided and maintained by Bradley Hall, Alnwick. Please contact the selling agent or developer directly to obtain any information which may be available under the terms of The Energy Performance of Buildings (Certificates and Inspections) (England and Wales) Regulations 2007 or the Home Report if in relation to a residential property in Scotland.
*This is the average speed from the provider with the fastest broadband package available at this postcode. The average speed displayed is based on the download speeds of at least 50% of customers at peak time (8pm to 10pm). Fibre/cable services at the postcode are subject to availability and may differ between properties within a postcode. Speeds can be affected by a range of technical and environmental factors. The speed at the property may be lower than that listed above. You can check the estimated speed and confirm availability to a property prior to purchasing on the broadband provider's website. Providers may increase charges. The information is provided and maintained by Decision Technologies Limited. **This is indicative only and based on a 2-person household with multiple devices and simultaneous usage. Broadband performance is affected by multiple factors including number of occupants and devices, simultaneous usage, router range etc. For more information speak to your broadband provider.
Map data ©OpenStreetMap contributors.




