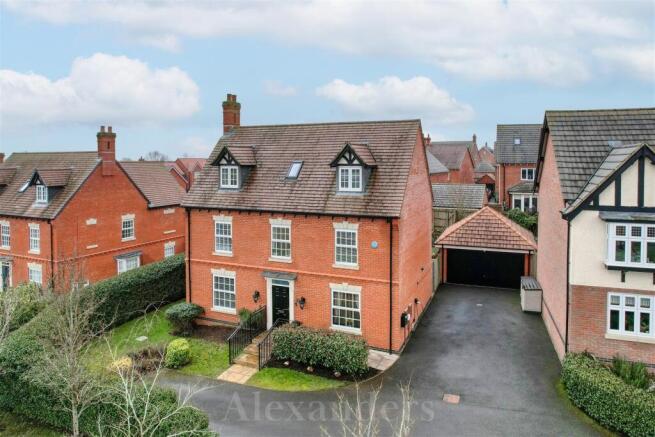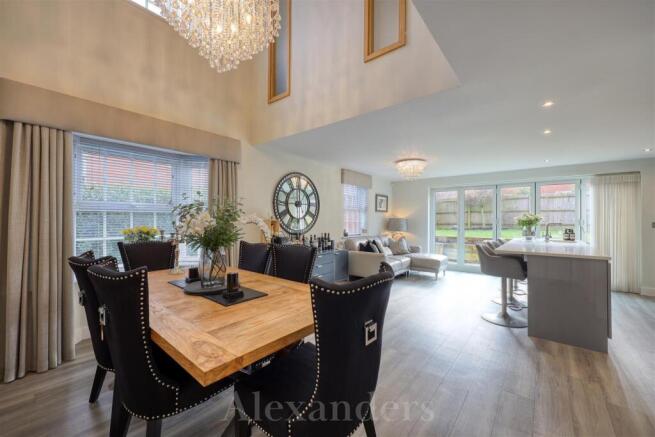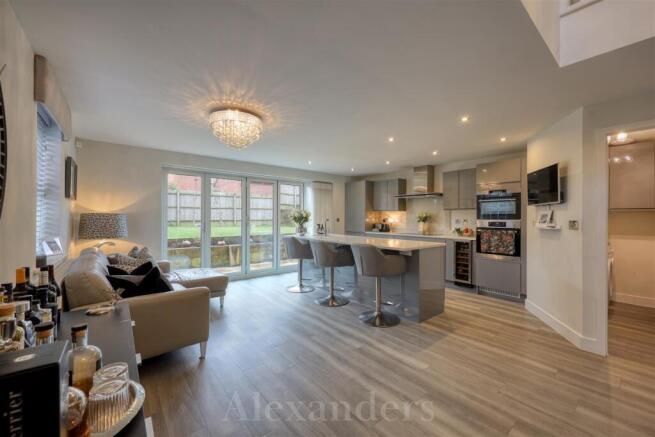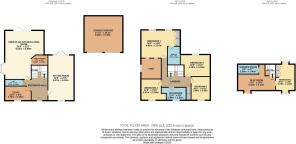Meadow Hill Lane, Ashby-De-La-Zouch

- PROPERTY TYPE
Detached
- BEDROOMS
5
- BATHROOMS
3
- SIZE
2,400 sq ft
223 sq m
- TENUREDescribes how you own a property. There are different types of tenure - freehold, leasehold, and commonhold.Read more about tenure in our glossary page.
Freehold
Key features
- "The Newstead" Design by Davidsons Homes
- 10 year NHBC warranty remainder
- Impressive open plan kitchen living room
- Large dual aspect living room
- Five bedrooms, three family bathrooms
- Landscaped front and rear gardens
- Open aspect over green space
- Ample off road parking with double garage
- EPC Rating B/ Council Tax Band F/ Freehold
Description
Agents Note - Built in 2019, the property boasts the remainder of the 10 year NHBC warranty, and since owned has been extensively upgraded with stylish interiors and beautifully landscaped gardens. Throughout, the house has double glazed windows, central heating, and high level pre-wired HDMI cabling and TV points.
Location - Ashby-de-la-Zouch is a widely regarded market town with a host of amenities to include a variety of independent shops and well known restaurants and bars. With easy access to Nottingham and Birmingham via the M42/M1/M6 road network.
Accomodation Summary - Enter through the feature canopy above the front door which boasts partial cladding and timber detailing into a large entrance hall which gives access to a dual aspect sitting room with panelled walls and, feature media wall with an inset flame effect fireplace. There is a good sized office leading from the hall, further WC and door through to the main hub of the house. As you enter the kitchen living room, expect to find a double height vaulted ceiling over the dining table and a bay window overlooking the side gardens, beyond is the living area leading through to the kitchen area. The kitchen features a central island with quartz worktops, a range of eye and base kitchen units and integrated appliances including an oven and extractor fan, microwave dishwasher and fridge freezer. Bi-folding doors to the rear lead to the enclosed rear garden.
The main bedroom is reached by a balcony overlooking the dining area and has been elegantly upgraded with panelled walls, walk in wardrobes, two windows overlooking the garden, and the ensuite includes a double shower, WC, double wash basin and Porcelanosa tiles. There are three further double bedrooms on the first floor with the family bathroom again having a designer suite which has a bath and separate shower. Stairs rise further to the top floor to an impressive landing utilised currently as an additional living area leading to the second bedroom and shower room.
The property boasts an imposing position within the development with views over a communal green area, set at the end of a private drive the property boasts off road parking for up to 8 vehicles and access to the detached double garage. The front gardens are well stocked and wrap around the side of the property, with the rear garden split level with a paved seating terrace directly to the rear of the property, steps up to the lawned area.
Viewings - Viewing strictly by appointment only via sole selling agent, Alexanders of Ashby-de-la-Zouch .
Tenure - Freehold.
Services - We are advised that mains gas, electricity, water, and drainage are connected.
Local Authority - Northwest Leicestershire District Council, Council Offices, Coalville, Leics, LE67 3FJ (Tel: ). Council Tax Band F.
Measurements - Every care has been taken to reflect the true dimensions of this property, but they should be treated as approximate and for general guidance only.
Money Laundering - Where an offer is successfully put forward, we are obliged by law to ask the prospective purchaser for confirmation of their identity. This will include production of their passport or driving licence and recent utility bill to prove residence. Prospective purchasers will also be required to have an AML search conducted at their cost. This evidence and search will be required prior to solicitors being instructed.
Brochures
Meadow Hill Lane, Ashby-De-La-Zouch- COUNCIL TAXA payment made to your local authority in order to pay for local services like schools, libraries, and refuse collection. The amount you pay depends on the value of the property.Read more about council Tax in our glossary page.
- Band: F
- PARKINGDetails of how and where vehicles can be parked, and any associated costs.Read more about parking in our glossary page.
- Garage
- GARDENA property has access to an outdoor space, which could be private or shared.
- Yes
- ACCESSIBILITYHow a property has been adapted to meet the needs of vulnerable or disabled individuals.Read more about accessibility in our glossary page.
- Ask agent
Meadow Hill Lane, Ashby-De-La-Zouch
Add an important place to see how long it'd take to get there from our property listings.
__mins driving to your place
Get an instant, personalised result:
- Show sellers you’re serious
- Secure viewings faster with agents
- No impact on your credit score
Your mortgage
Notes
Staying secure when looking for property
Ensure you're up to date with our latest advice on how to avoid fraud or scams when looking for property online.
Visit our security centre to find out moreDisclaimer - Property reference 33685074. The information displayed about this property comprises a property advertisement. Rightmove.co.uk makes no warranty as to the accuracy or completeness of the advertisement or any linked or associated information, and Rightmove has no control over the content. This property advertisement does not constitute property particulars. The information is provided and maintained by Alexanders, Ashby-De-La-Zouch. Please contact the selling agent or developer directly to obtain any information which may be available under the terms of The Energy Performance of Buildings (Certificates and Inspections) (England and Wales) Regulations 2007 or the Home Report if in relation to a residential property in Scotland.
*This is the average speed from the provider with the fastest broadband package available at this postcode. The average speed displayed is based on the download speeds of at least 50% of customers at peak time (8pm to 10pm). Fibre/cable services at the postcode are subject to availability and may differ between properties within a postcode. Speeds can be affected by a range of technical and environmental factors. The speed at the property may be lower than that listed above. You can check the estimated speed and confirm availability to a property prior to purchasing on the broadband provider's website. Providers may increase charges. The information is provided and maintained by Decision Technologies Limited. **This is indicative only and based on a 2-person household with multiple devices and simultaneous usage. Broadband performance is affected by multiple factors including number of occupants and devices, simultaneous usage, router range etc. For more information speak to your broadband provider.
Map data ©OpenStreetMap contributors.




