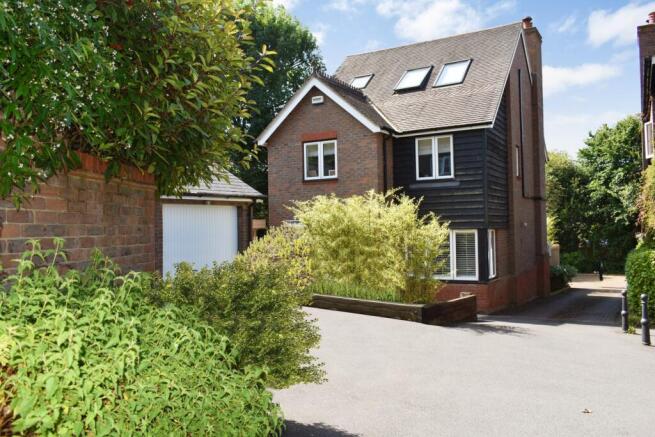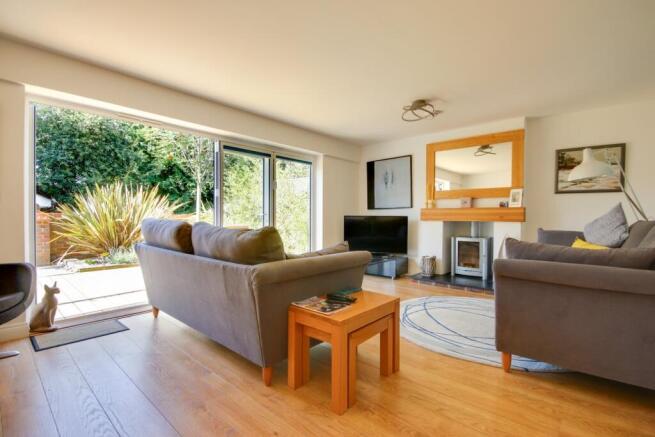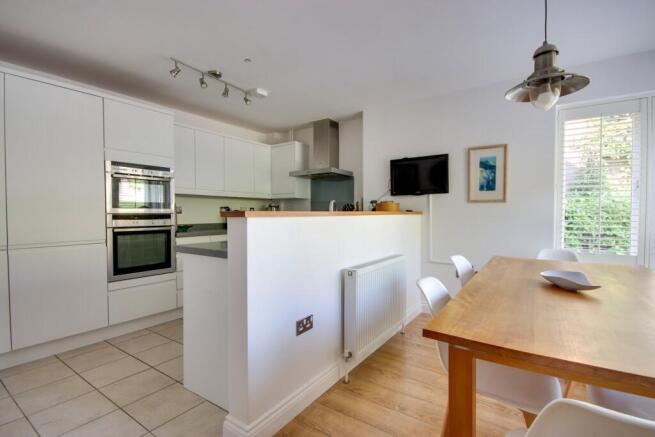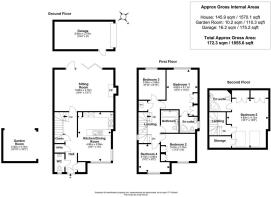
Oakfield, Belmore Lane, Lymington, SO41

- PROPERTY TYPE
Detached
- BEDROOMS
5
- BATHROOMS
3
- SIZE
Ask agent
- TENUREDescribes how you own a property. There are different types of tenure - freehold, leasehold, and commonhold.Read more about tenure in our glossary page.
Freehold
Key features
- Beautifully presented five bedroom detached home
- Built by renowned developer's, Colten Homes in 2011
- South of Lymington High Street
- Garage and car port
Description
A beautifully presented five bedroom detached modern home built by renowned developer's, Colten Homes in 2011. The property is presented in immaculate condition throughout and is situated in an ideal location along Belmore Lane, south of the high street with an easy walk to the amenities of this delightful Georgian market town. Also, within easy reach are the extensive walks in nearby Woodside Gardens as well as the coastal walks and yachting facilities of the Lymington River and Solent beyond.
The beautiful Georgian market town of Lymington, with its cosmopolitan shopping and picturesque harbour, is within a few minutes walk of the property. Also within easy reach are the two large deep water marinas and sailing clubs for which the town has gained its status as a world renowned sailing resort, as well as an open-air seawater bath that was built in 1833. Lymington has a number of independent shops including some designer boutiques and is surrounded by the outstanding natural beauty of the New Forest National Park. On Saturday, a market is held in the High Street. To the north is the New Forest village of Lyndhurst and Junction 1 of the M27 which links to the M3 for access to London. There is also a branch line train link to Brockenhurst Railway Station (approx. 5.5 miles) which gives direct access to London Waterloo in approximately 90 minutes.
On entering the property you are welcomed into a spacious hallway with a sense of open space and natural light. Wood flooring runs throughout the ground floor and creates continuity and a modern but warm feel to the property. There is a generous cloakroom, useful storage cupboard and a utility cupboard where there is space and plumbing for a washing machine. The kitchen dining area is located at the front of the property and offers the convenience of open plan living with views to the front garden. The dining area is separated from the kitchen by a raised peninsula. The well fitted kitchen has a range of Neff integral appliances to include a dishwasher, fridge and freezer and eye-level oven and combination microwave. There is a separate hob with extractor hood over and ample work surface space. One of the cupboards houses the boiler. The hallway continues and opens into the spacious south facing living room with bi-fold doors opening to the sunny patio offering the possibility of outside dining and evening ‘sun downers’. A log-burning fire provides a focal point to the room.
You will find four bedrooms located on the first floor, then a principle suite on the second floor. The second bedroom is a double and located at the rear of the property with a leafy outlook and en-suite shower room. There is another double bedroom and two further rooms, one currently used as a study and the other as a gym. The family bathroom is very well appointed with a shower over the curved bath, hand basin, low level wc and heated towel rail. On the landing there is an airing cupboard with pressurised water cylinder. As you continue to the 2nd floor, you are presented with a spacious principal bedroom suite with the benefit of an air conditioning unit and a modern en-suite shower room, wash hand basin, low level WC, and heated towel rail.
To the front of the house is a pathway to the entrance door and a gate to the rear garden. The south west facing rear garden is accessed via the bi-folding doors from the living room. There is a retaining wall with trellis and mature climbing plants and specimen trees. There is a good size area of the garden to the side of the property with a outside garden room providing a sheltered and leafy area to retreat to. There is a private patio area perfect for entertaining with steps leading to the rear gate giving access to the single garage, power, outside light and eaves storage. There is a single garage with a car port and a car space for an additional parking
Services
Tenure: Freehold
Council Tax - F
EPC - B Current: 88 Potential: 89
Property Construction: Brick faced elevations and tile roof
Utilities: Mains gas/electric/water/ drainage
12 solar PV panels on the roof
Heating: Gas central heating
An electric vehicle (EV) charging point is installed
Broadband: Speeds of up to 80 mbps is available at this property
Mobile signal / coverage: Some networks have limited access, please contact your provider for further clarity
Tree Preservation Order (TPO) affecting the property: Yes
Conservation Area: No
Flood Risk: No risk
Parking: Private driveway, garage
Brochures
Brochure 1- COUNCIL TAXA payment made to your local authority in order to pay for local services like schools, libraries, and refuse collection. The amount you pay depends on the value of the property.Read more about council Tax in our glossary page.
- Band: F
- PARKINGDetails of how and where vehicles can be parked, and any associated costs.Read more about parking in our glossary page.
- Yes
- GARDENA property has access to an outdoor space, which could be private or shared.
- Yes
- ACCESSIBILITYHow a property has been adapted to meet the needs of vulnerable or disabled individuals.Read more about accessibility in our glossary page.
- Ask agent
Oakfield, Belmore Lane, Lymington, SO41
Add an important place to see how long it'd take to get there from our property listings.
__mins driving to your place
Get an instant, personalised result:
- Show sellers you’re serious
- Secure viewings faster with agents
- No impact on your credit score
Your mortgage
Notes
Staying secure when looking for property
Ensure you're up to date with our latest advice on how to avoid fraud or scams when looking for property online.
Visit our security centre to find out moreDisclaimer - Property reference 27996792. The information displayed about this property comprises a property advertisement. Rightmove.co.uk makes no warranty as to the accuracy or completeness of the advertisement or any linked or associated information, and Rightmove has no control over the content. This property advertisement does not constitute property particulars. The information is provided and maintained by Spencers, Lymington. Please contact the selling agent or developer directly to obtain any information which may be available under the terms of The Energy Performance of Buildings (Certificates and Inspections) (England and Wales) Regulations 2007 or the Home Report if in relation to a residential property in Scotland.
*This is the average speed from the provider with the fastest broadband package available at this postcode. The average speed displayed is based on the download speeds of at least 50% of customers at peak time (8pm to 10pm). Fibre/cable services at the postcode are subject to availability and may differ between properties within a postcode. Speeds can be affected by a range of technical and environmental factors. The speed at the property may be lower than that listed above. You can check the estimated speed and confirm availability to a property prior to purchasing on the broadband provider's website. Providers may increase charges. The information is provided and maintained by Decision Technologies Limited. **This is indicative only and based on a 2-person household with multiple devices and simultaneous usage. Broadband performance is affected by multiple factors including number of occupants and devices, simultaneous usage, router range etc. For more information speak to your broadband provider.
Map data ©OpenStreetMap contributors.





