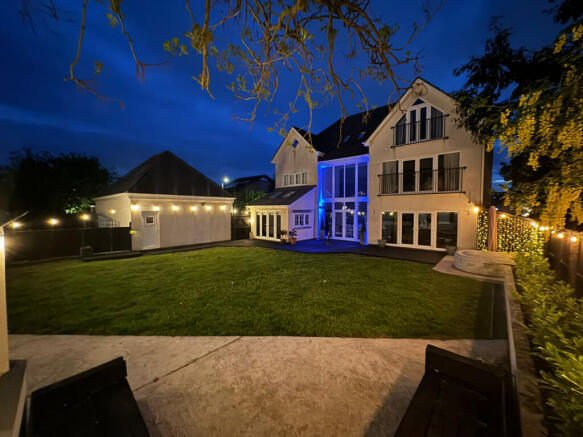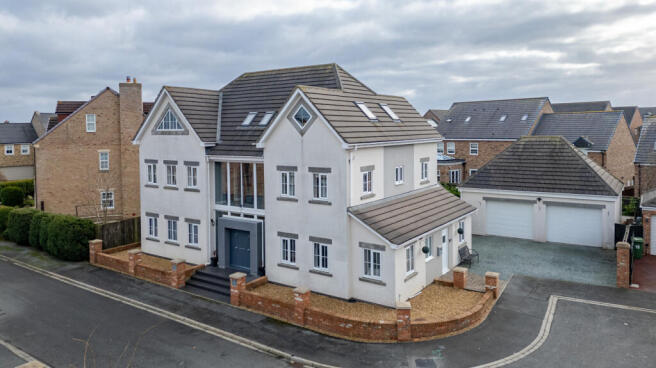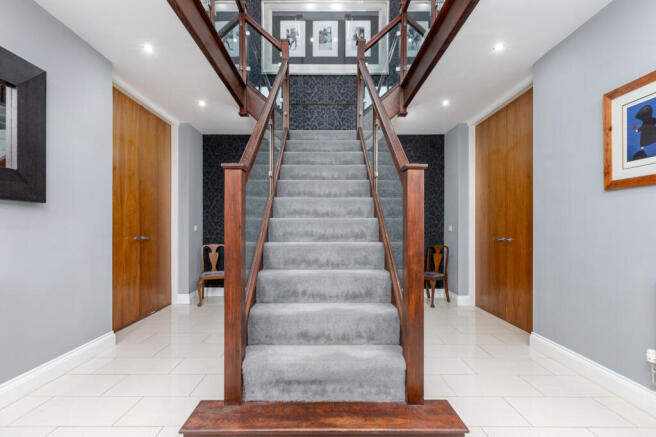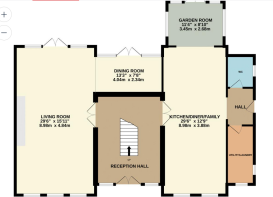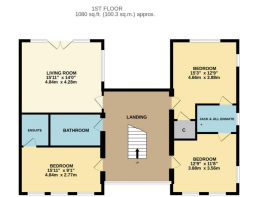Brantingham Drive, Ingleby Barwick, Stockton on Tees

- PROPERTY TYPE
Detached
- BEDROOMS
6
- BATHROOMS
4
- SIZE
3,444 sq ft
320 sq m
- TENUREDescribes how you own a property. There are different types of tenure - freehold, leasehold, and commonhold.Read more about tenure in our glossary page.
Freehold
Key features
- Highly Desired Location
- Chain Free
- South Facing Garden
- 6 Bedroom Property
- Custom Design
- Expansive Living Space
Description
Presenting Fellows Hall, an extraordinary six-bedroom detached residence that epitomises luxury living. Spanning an impressive 3,445 sq ft across three meticulously designed floors, this chain free property offers a harmonious blend of space, elegance, and modern convenience.
Upon entering, you are welcomed by a grand reception hall featuring a striking oak and glass staircase, setting the stage for the homes contemporary sophistication. The ground floor encompasses a 29-foot living room adorned with a media wall and a cozy wood-burning stove, perfect for intimate gatherings. Adjacent is a refined dining room with a stunning glass feature wall that offers tranquil views of the south-facing rear garden. The heart of the home is the expansive 29-foot fitted kitchen and breakfast room, equipped with integrated appliances and complemented by a charming garden room. This level also includes a cloakroom/WC and a fully fitted utility room for added convenience.
The first floor boasts a galleried landing leading to a spacious lounge that opens onto a Juliet balcony, providing a serene retreat. This floor also houses a generously sized second bedroom with an en-suite shower room, and two additional bedrooms sharing a modern Jack and Jill en-suite. A well-appointed family bathroom serves this level, ensuring comfort for all residents.
The second floor is dedicated to the impressive master suite, featuring French doors that open to a Juliet balcony, a dressing area, and a luxurious en-suite bathroom. Two further bedrooms and a convenient family bathroom complete this floor, offering ample space for family or guests.
Externally, Fellows Hall is situated on a generous corner plot with a gravelled driveway accommodating four cars, leading to a detached double garage. The garage includes a versatile loft room, ideal for a home office or studio. The south-facing rear garden is a haven for outdoor entertaining, featuring an extensive decked patio, a dedicated BBQ area, a vegetable patch behind the garage perfect for cultivating your own produce, and a stylish log store to keep your firewood neatly organised.
Nestled in an exclusive cul-de-sac within the sought-after Rings area of Ingleby Barwick, the home offers easy access to local amenities, highly regarded schools, and a variety of dining and leisure options. Excellent road links, including the A66 and A19, provide seamless connectivity to surrounding areas.
Fellows Hall exemplifies modern design and luxury living. An internal viewing is highly recommended to fully appreciate the exceptional features and quality on offer.
This is a rare opportunity to acquire an executive home of this calibre, and an internal viewing is highly recommended to appreciate all it has to offer.
- COUNCIL TAXA payment made to your local authority in order to pay for local services like schools, libraries, and refuse collection. The amount you pay depends on the value of the property.Read more about council Tax in our glossary page.
- Band: G
- PARKINGDetails of how and where vehicles can be parked, and any associated costs.Read more about parking in our glossary page.
- Yes
- GARDENA property has access to an outdoor space, which could be private or shared.
- Yes
- ACCESSIBILITYHow a property has been adapted to meet the needs of vulnerable or disabled individuals.Read more about accessibility in our glossary page.
- Ask agent
Brantingham Drive, Ingleby Barwick, Stockton on Tees
Add an important place to see how long it'd take to get there from our property listings.
__mins driving to your place
Your mortgage
Notes
Staying secure when looking for property
Ensure you're up to date with our latest advice on how to avoid fraud or scams when looking for property online.
Visit our security centre to find out moreDisclaimer - Property reference 6440. The information displayed about this property comprises a property advertisement. Rightmove.co.uk makes no warranty as to the accuracy or completeness of the advertisement or any linked or associated information, and Rightmove has no control over the content. This property advertisement does not constitute property particulars. The information is provided and maintained by JBrown, London. Please contact the selling agent or developer directly to obtain any information which may be available under the terms of The Energy Performance of Buildings (Certificates and Inspections) (England and Wales) Regulations 2007 or the Home Report if in relation to a residential property in Scotland.
*This is the average speed from the provider with the fastest broadband package available at this postcode. The average speed displayed is based on the download speeds of at least 50% of customers at peak time (8pm to 10pm). Fibre/cable services at the postcode are subject to availability and may differ between properties within a postcode. Speeds can be affected by a range of technical and environmental factors. The speed at the property may be lower than that listed above. You can check the estimated speed and confirm availability to a property prior to purchasing on the broadband provider's website. Providers may increase charges. The information is provided and maintained by Decision Technologies Limited. **This is indicative only and based on a 2-person household with multiple devices and simultaneous usage. Broadband performance is affected by multiple factors including number of occupants and devices, simultaneous usage, router range etc. For more information speak to your broadband provider.
Map data ©OpenStreetMap contributors.
