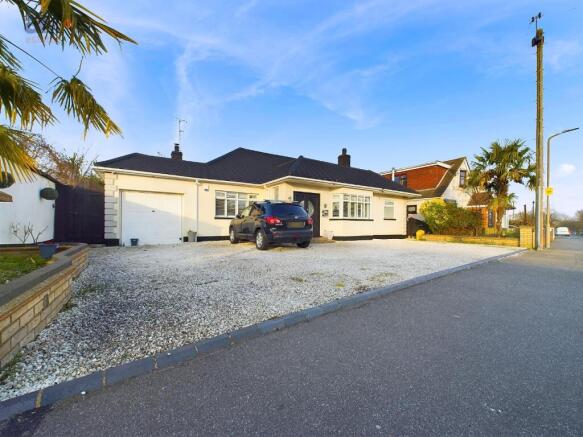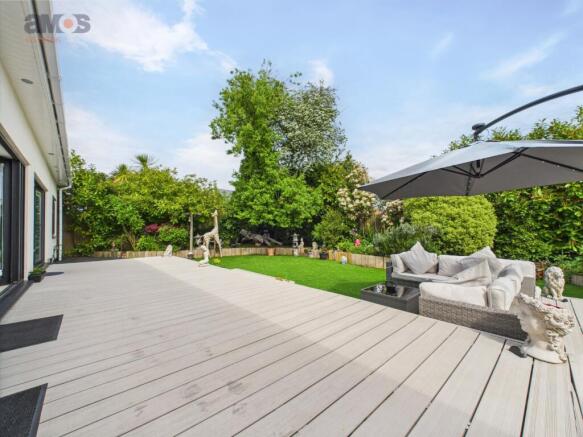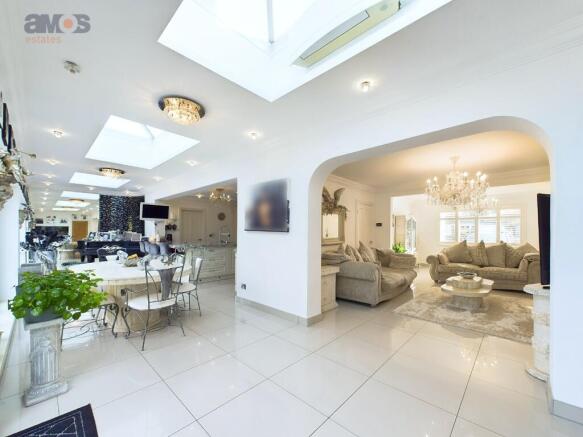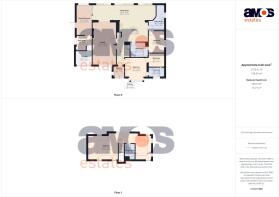**GUIDE PRICE £750,000 - £800,000**
Introducing a truly exceptional property, this extended detached bungalow in Hadleigh offers a spacious and versatile layout, spanning in excess of 2000 square feet. Situated on the highly regarded Scrub Lane, this stunning property boasts numerous key features that make it a truly desirable home. Offering ample reception rooms including a beautiful family room open plan to stunning fitted kitchen, utility room, salt room/studio, generous size bedrooms, three bathrooms and a lovely secluded rear garden. Also benefiting from a large driveway providing off street parking for numerous vehicles.
Sitting on the ever sought after ‘Scrub Lane’ within the heart of Hadleigh, a short stroll from local woodland, John Burrows playing fields and Hadleigh Town Centre with its array of shops, supermarkets and café’s whilst also being within easy reach of Leigh-On-Sea. Excellent local schools can also be found nearby, the property being within the Hadleigh Infant and Junior school catchments. Blending luxury, comfort and convenience this bungalow must be viewed internally to appreciate the opportunity on offer.
/ Beautiful Three/Four Bedroom Detached Bungalow
/ Rare Opportunity
/ Stunning Open Plan Reception Rooms
/ Luxury Fitted Kitchen
/ Generous Size Bedrooms
/ Salt Room/Studio
/ Three Bathrooms
/ Walk In Wardrobe & En-Suite To Master
/ Utility Room
/ Storage Facility
/ Extended
/ Secluded Landscaped Rear Garden
/ Off Street Parking For Numerous Vehicles
/ Highly Regarded Scrub Lane
/ Close To Woods, John Burrows Park & Town Centre
/ Easy Reach Of Leigh-On-Sea
/ Excellent School Catchments
/ Spanning Over 2000 Square Feet Of Accommodation
Solid wood double entrance door with glazed inserts opening to:
Entrance Hall Tiled flooring, smooth plastered and coved ceiling, upvc obscure double glazed window to side, radiator, carpeted stairs with timber balustrade and LED lighting leading to first floor accommodation, understairs storage cupboard, further storage cupboard housing consumer unit, open to kitchen and doors leading to lounge and bedroom one.
Lounge 23’3 x 12’10 Upvc double glazed window to front with made to measure shutters to remain, tiled flooring, two radiators, smooth plastered and coved ceiling, power points, T.V point, feature Sandstone fireplace, open plan to family room.
Kitchen 13’11 x 10’9 Beautifully appointed kitchen comprising double bowl sink with hot tap and insinkerator with moulded drainer inset into range of stunning marble worktop forming breakfast bar facility with attractive cupboards and drawers beneath and matching eye level units, pull up power point, space and plumbing for dishwasher, space for American style fridge/freezer, space for Range style cooker with extractor above and marble surround and backplate, LED lighting to plinth, tiled flooring, smooth plastered and coved ceiling with inset spotlights, doors leading bathroom and utility room, open plan to:
Family Room 34’10 x 8’6 A stunning open plan area ideal for entertaining. Having tiled flooring with underfloor heating, three sets of bi-folding doors to rear elevation providing access to rear garden, three feature roof lanterns, power points, smooth plastered ceiling with inset spotlights, door leading to study.
Utility Room 14’1 x 8’8 Max Ceramic sink and drainer unit with mixer tap inset into range of roll edge worktops with cupboards and drawers beneath and matching eye level units, space and plumbing for washing machine and tumble dryer, tiled splashbacks, tiled flooring with underfloor heating, radiator, smooth plastered ceiling, extractor, power points, wall mounted combination boiler, upvc obscure double glazed door to side leading to sideway, door to bedroom two.
Study/Ground Floor Bedroom Three 16’2 x 7’11 Upvc double glazed window to rear, upvc obscure double glazed door to sider leading to sideway, tiled flooring with underfloor heating, power points, smooth plastered and coved ceiling with inset spotlights, fitted desk units, door leading to:
Salt Room/Studio (formerly the garage) 8’2 x 8’ Fitted carpet, smooth plastered ceiling, power points, door leading to storage facility.
Ground Floor Bedroom One 12’4 x 11’9 Upvc double glazed bay window to front with made to measure shutters to remain, laminate flooring, radiator, smooth plastered and coved ceiling, power points, doors to walk in wardrobe and en-suite.
Walk In Wardrobe 8’8 x 7’6 Laminate flooring, ample clothes hanging/storage facilities, smooth plastered ceiling, LED lighting.
En-Suite Shower Room 8’8 x 4’10 Luxury three piece suite comprising large walk in shower cubicle with drench style showerhead above and separate handheld attachment, push button w.c, vanity wash basin with chrome mixer tap and storage below, tiled walls and flooring, upvc obscure double glazed window to front, heated towel radiator, smooth plastered ceiling with inset spotlights, extractor.
Ground Floor Bedroom Two 11’11 x 8’9 Upvc double glazed window to side, laminate flooring with underfloor heating, power points, smooth plastered and coved ceiling.
Ground Floor Bathroom 9’3 x 7’10 Modern four piece suite comprising panelled bath with chrome controls and mosaic tiled surround, large shower cubicle with drench style showerhead above and separate handheld attachment, vanity wash basin with chrome mixer tap and storage below, push button w.c, tiled floor and walls, smooth plastered ceiling, underfloor heating.
First Floor Accommodation
Bedroom Four & Dressing Room (Or Potential Bedroom Five) 34’4 x 13’2 Maximum Measurements Upvc double glazed window to rear, laminate flooring, air conditioning unit, radiator, power points, ample eaves storage cupboards, smooth plastered ceiling with inset spotlights, door to:
Shower Room 8’9 x 5’5 Three piece suite comprising large walk in shower cubicle with drench style showerhead above and separate handheld attachment, push button w.c, pedestal wash basin with chrome mixer tap, tiled walls, smooth plastered ceiling with inset spotlights, extractor, tiled flooring and walls.
Rear Garden A lovely, landscaped and secluded rear garden commencing with large expanse of composite decking providing outside seating facility whilst the remainder is mainly laid to astro turf, well stocked flowerbeds surrounding, fencing to borders, outside tap, outside power points, side access to front via gates to both sideways.
Front Garden Large shingled driveway providing off street parking for numerous vehicles with flowerbeds adjacent.
Storage Facility (formerly the garage) Power and light connected, up and over door to front.
PLEASE NOTE:-
We recommend our customers use our panel of Conveyancers/Solicitors. It is your decision whether you choose to deal with our recommendation, and you are under no obligation to do so. You should know that we may receive a referral fee of £150 to £200 per transaction from them.
Should you arrange a Mortgage through our recommended mortgage advisor, again of which there is no obligation we will receive a commission fee. The amount of commission will depend on the size of the loan and any associated products that you decide to take.
The Consumer Protection from Unfair Trading Regulations 2008 (CPRs).
These details are for guidance only and complete accuracy cannot be guaranteed. If there is any point, which is of particular importance, verification should be obtained. They do not constitute a contract or part of a contract. All measurements are approximate. No guarantee can be given with regard to planning permissions or fitness for purpose. No apparatus, equipment, fixture or fitting has been tested. Items shown in photographs are NOT necessarily included. Interested Parties are advised to check availability and make an appointment to view before travelling to see a property.









