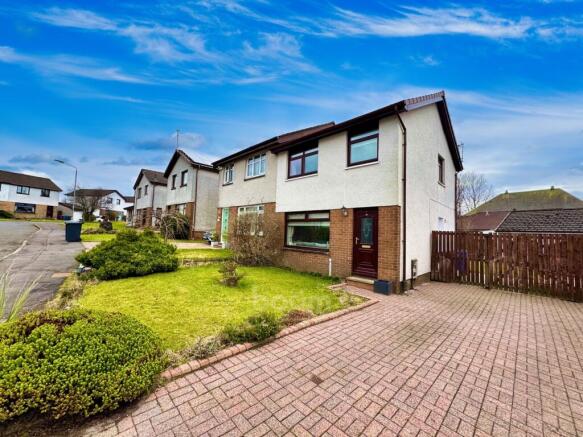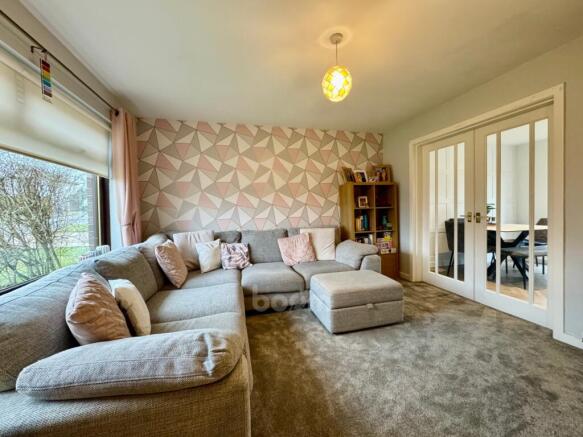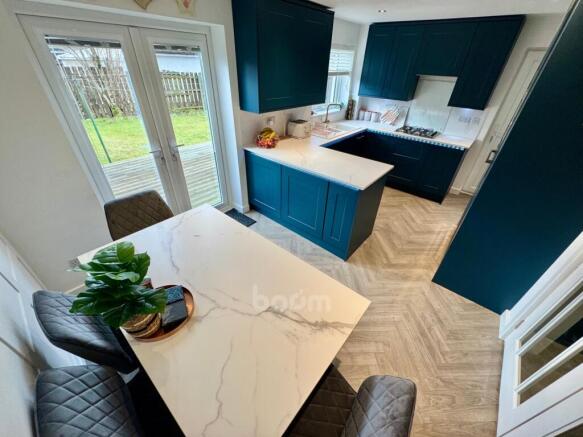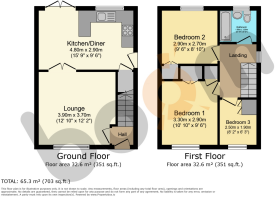
11 Aitken Drive, Beith

- PROPERTY TYPE
Semi-Detached
- BEDROOMS
3
- BATHROOMS
1
- SIZE
Ask agent
- TENUREDescribes how you own a property. There are different types of tenure - freehold, leasehold, and commonhold.Read more about tenure in our glossary page.
Freehold
Key features
- BEAUTIFULLY PRESENTED SEMI-DETACHED HOME IN SOUGHT-AFTER LOCALE
- RECENTLY INSTALLED CONTEMPORARY DINING KITCHEN /QUALITY INTEGRATED APPLIANCES
- TWO LARGE DOUBLE BEDROOMS & BOX ROOM / ALL WITH BUILT-IN STORAGE
- PRISTINE THREE-PIECE BATHROOM
- FULLY ENCLOSED REAR GARDEN / FABULOUSLY LOW-MAINTENANCE
- MONOBLOC MULTI-CAR DRIVEWAY
- WALKING DISTANCE FROM SCHOOLS / AMENITIES / PUBLIC TRANSPORT LINKS
- DESIRABLE FAMILY HOME PRESENTED IN WALK-IN CONDITION
- GAS CENTRAL HEATING & DOUBLE GLAZING THROUGHOUT
- IN-DEPTH HD PROPERTY VIDEO TOUR AVAILABLE
Description
**RECENTLY FITTED CONTEMPORARY DINING KITCHEN * BEAUTIFULLY PRESENTED THROUGHOUT * SOUGHT-AFTER LOCALE * MULTI-CAR DRIVEWAY & FULLY ENCLOSED REAR GARDEN* Please contact your personal estate agents, The Property Boom for much more information and a copy of the home report.
Situated within the highly sought-after Aitken Drive, No. 11 presents a charming semi-detached family home within in the Beith locale. The home is within walking distance of schools, local amenities and regular public transport links making for a fantastic family home.
Into the home, the family lounge offers generous dimensions, and a large double glazed window formation allows natural light to flood in. Chic French doors provide access to the stunning contemporary dining kitchen.
Highlighted by LED mood lighting, navy wall and base mounted kitchen units offer plenty of storage, further complimented by the contrasting white worktops. Quality integrated appliances include a Neff oven, microwave, washing machine, four ring gas hob and dishwasher which will all be included in the sale. The kitchen further boasts a boiling tap which eliminates the need for a kettle. Stylish herringbone effect flooring completes this stunning kitchen to perfection. The dining area is the perfect space for entertaining and family meals with double-glazed French doors leading to a sociable decking area.
The upper level provides access to two double bedrooms and a box room. All bedrooms have built in wardrobes with the master bedroom having an additional cupboard. Completing the home internally is a family bathroom, presented immaculately with white sanitary ware to include a bath with overhead shower, W.C. and wash hand basin.
To the rear of this family home is a fully enclosed substantial rear garden with timber shed. The decking area provides the ideal place for outdoor entertaining and soaking up the sun. To the front is a monoblock multi-car driveway and well-kept front garden predominantly laid to lawn with decorative shrubs.
Beith, North Ayrshire, is a fantastic place to live, offering a perfect blend of countryside charm and modern convenience. With stunning scenic surroundings, excellent local amenities, and a strong sense of community, it's ideal for families and professionals alike. The town boasts great transport links to Glasgow and beyond, highly rated schools, and plenty of outdoor activities, including nearby parks, walking trails, and golf courses. Beith's friendly atmosphere and rich history make it a truly wonderful place to call home.
Park and ride facilities at Glengarnock train station are a short drive away and a regular bus service will have you in Glasgow City Centre in under 40 minutes. The West Coast with beautiful sandy beaches is only 20 minutes' drive or a short train journey away.
Please contact The Property Boom to arrange a viewing or for any further information and a copy of the Home Report. Any areas, measurements or distances quoted are approximate and floor Plans are only for illustration purposes and are not to scale.
THESE PARTICULARS ARE ISSUED IN GOOD FAITH BUT DO NOT CONSTITUTE REPRESENTATIONS OF FACT OR FORM PART OF ANY OFFER OR CONTRACT
GROUND FLOOR ROOM DIMENSIONS
Lounge
3.9m x 3.7m - 12'10" x 12'2"
Dining Kitchen
4.8m x 2.9m - 15'9" x 9'6"
FIRST FLOOR ROOM DIMENSIONS
Bedroom One
3.3m x 2.9m - 10'10" x 9'6"
Bedroom Two
2.9m x 2.7m - 9'6" x 8'10"
Box Room
2.3m x 1.9m - 7'7" x 6'3"
Bathroom
1.8m x 1.6m - 5'11" x 5'3"
Brochures
Brochure- COUNCIL TAXA payment made to your local authority in order to pay for local services like schools, libraries, and refuse collection. The amount you pay depends on the value of the property.Read more about council Tax in our glossary page.
- Band: D
- PARKINGDetails of how and where vehicles can be parked, and any associated costs.Read more about parking in our glossary page.
- Yes
- GARDENA property has access to an outdoor space, which could be private or shared.
- Yes
- ACCESSIBILITYHow a property has been adapted to meet the needs of vulnerable or disabled individuals.Read more about accessibility in our glossary page.
- Ask agent
11 Aitken Drive, Beith
Add an important place to see how long it'd take to get there from our property listings.
__mins driving to your place
Get an instant, personalised result:
- Show sellers you’re serious
- Secure viewings faster with agents
- No impact on your credit score


Your mortgage
Notes
Staying secure when looking for property
Ensure you're up to date with our latest advice on how to avoid fraud or scams when looking for property online.
Visit our security centre to find out moreDisclaimer - Property reference 10601637. The information displayed about this property comprises a property advertisement. Rightmove.co.uk makes no warranty as to the accuracy or completeness of the advertisement or any linked or associated information, and Rightmove has no control over the content. This property advertisement does not constitute property particulars. The information is provided and maintained by The Property Boom Ltd, Glasgow. Please contact the selling agent or developer directly to obtain any information which may be available under the terms of The Energy Performance of Buildings (Certificates and Inspections) (England and Wales) Regulations 2007 or the Home Report if in relation to a residential property in Scotland.
*This is the average speed from the provider with the fastest broadband package available at this postcode. The average speed displayed is based on the download speeds of at least 50% of customers at peak time (8pm to 10pm). Fibre/cable services at the postcode are subject to availability and may differ between properties within a postcode. Speeds can be affected by a range of technical and environmental factors. The speed at the property may be lower than that listed above. You can check the estimated speed and confirm availability to a property prior to purchasing on the broadband provider's website. Providers may increase charges. The information is provided and maintained by Decision Technologies Limited. **This is indicative only and based on a 2-person household with multiple devices and simultaneous usage. Broadband performance is affected by multiple factors including number of occupants and devices, simultaneous usage, router range etc. For more information speak to your broadband provider.
Map data ©OpenStreetMap contributors.





