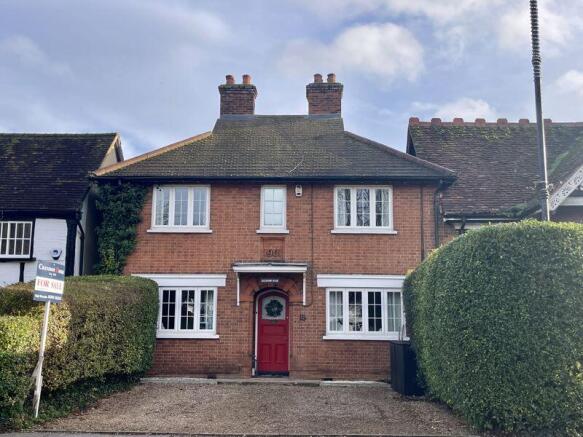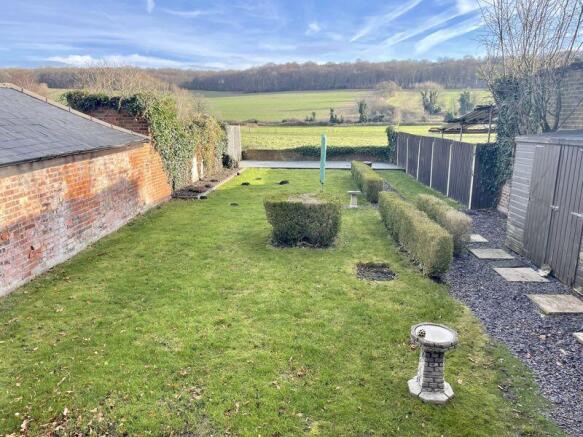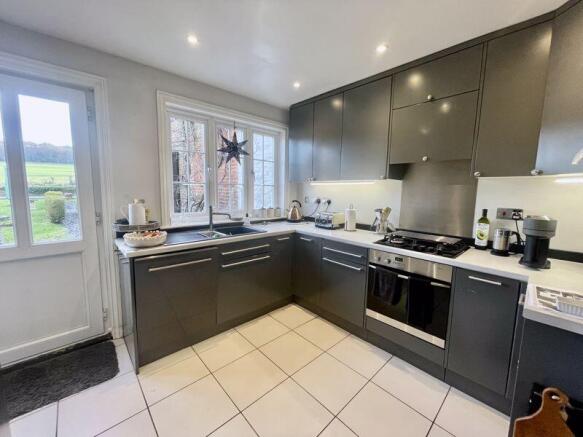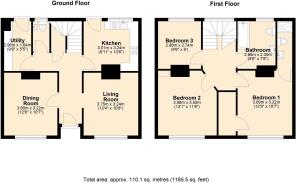The Green, Wooburn Green

Letting details
- Let available date:
- Now
- Deposit:
- £2,500A deposit provides security for a landlord against damage, or unpaid rent by a tenant.Read more about deposit in our glossary page.
- Min. Tenancy:
- Ask agent How long the landlord offers to let the property for.Read more about tenancy length in our glossary page.
- Let type:
- Long term
- Furnish type:
- Unfurnished
- Council Tax:
- Ask agent
- PROPERTY TYPE
Detached
- BEDROOMS
3
- BATHROOMS
2
- SIZE
Ask agent
Key features
- Village Location
- Outstanding Position On The Green
- Three Double Bedrooms
- Family Bath, Master En-suite and d/s WC
- Two Reception Rooms
- Gorgeous Views over Fields and Woodland
- Backing Fields
- Large Level Garden
- Driveway for 2 cars
- Separate Utility Room
Description
Entrance Hallway
Doors to all ground floor rooms, stairs rising to first floor
Living Room
Double glazed window to front aspect, radiator, cast iron fireplace with iron hearth, original solid wood floor.
Dining Room
Double glazed window to front aspect, radiator, cast iron fireplace with iron hearth, original solid wood floor.
Kitchen
Fitted with a range of base and eye level units with work surfaces over, integrated oven and gas hob with extractor hood, one and a half bowl sink unit with drainer and mixer tap, integrated dishwasher, space for large fridge freezer, radiator, tiled floor, double glazed window to rear aspect and double glazed door to rear garden.
Utility room
Fitted with a range of base and eye level units with work surfaces over, space and plumbing for washing machine and tumble dryer and under unit additional fridge or freezer, radiator, double glazed door to rear garden.
Cloakroom
Enclosed cistern WC, wash hand basin, frosted double glazed window to rear, radiator, tiled floor.
First Floor Landing
Large picture window on the turn in the stairs with spectacular view over the garden and fields to the rear, doors to all rooms.
Master Bedroom
Double glazed window to front aspect, radiator, cast iron feature fireplace, large walk in wardrobe with further double glazed window, door to:
En-suite
Fully tiled walls and floor with large shower with glass door, low level WC, wall mounted wash hand basin with vanity drawers under, heated towel rail.
Bedroom 2
Double glazed window to front aspect, cast iron feature fireplace, radiator.
Bedroom 3
Double glazed window to rear aspect, cast iron feature fireplace, radiator.
Family Bathroom
Large family bathroom with freestanding large bath tub, enclosed cistern WC, large floating wash hand basin, heated towel rail, tiled floor, cast iron feature fireplace, double glazed window to rear.
Outside
Driveway to the front for two vehicles.
Rear Garden
Large enclosed level rear garden with two large patio areas and the rest predominantly laid to lawn, with brick walls giving a very private and secure space with cottage garden feel and incredible views over the low brick wall to the rear.
Brochures
Full Details- COUNCIL TAXA payment made to your local authority in order to pay for local services like schools, libraries, and refuse collection. The amount you pay depends on the value of the property.Read more about council Tax in our glossary page.
- Band: E
- PARKINGDetails of how and where vehicles can be parked, and any associated costs.Read more about parking in our glossary page.
- Yes
- GARDENA property has access to an outdoor space, which could be private or shared.
- Yes
- ACCESSIBILITYHow a property has been adapted to meet the needs of vulnerable or disabled individuals.Read more about accessibility in our glossary page.
- Ask agent
The Green, Wooburn Green
Add an important place to see how long it'd take to get there from our property listings.
__mins driving to your place
Notes
Staying secure when looking for property
Ensure you're up to date with our latest advice on how to avoid fraud or scams when looking for property online.
Visit our security centre to find out moreDisclaimer - Property reference 12606775. The information displayed about this property comprises a property advertisement. Rightmove.co.uk makes no warranty as to the accuracy or completeness of the advertisement or any linked or associated information, and Rightmove has no control over the content. This property advertisement does not constitute property particulars. The information is provided and maintained by Crendon House, High Wycombe. Please contact the selling agent or developer directly to obtain any information which may be available under the terms of The Energy Performance of Buildings (Certificates and Inspections) (England and Wales) Regulations 2007 or the Home Report if in relation to a residential property in Scotland.
*This is the average speed from the provider with the fastest broadband package available at this postcode. The average speed displayed is based on the download speeds of at least 50% of customers at peak time (8pm to 10pm). Fibre/cable services at the postcode are subject to availability and may differ between properties within a postcode. Speeds can be affected by a range of technical and environmental factors. The speed at the property may be lower than that listed above. You can check the estimated speed and confirm availability to a property prior to purchasing on the broadband provider's website. Providers may increase charges. The information is provided and maintained by Decision Technologies Limited. **This is indicative only and based on a 2-person household with multiple devices and simultaneous usage. Broadband performance is affected by multiple factors including number of occupants and devices, simultaneous usage, router range etc. For more information speak to your broadband provider.
Map data ©OpenStreetMap contributors.




