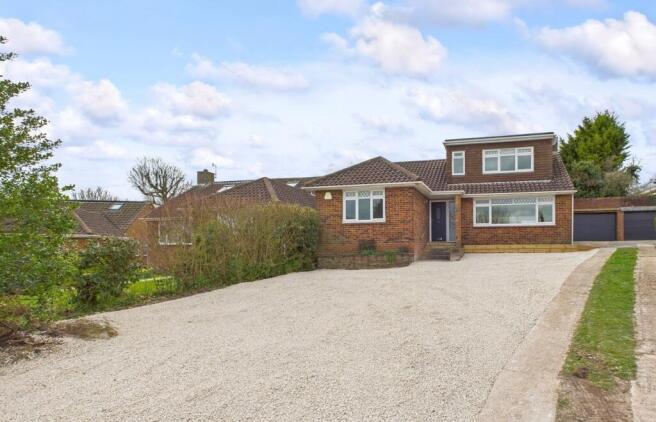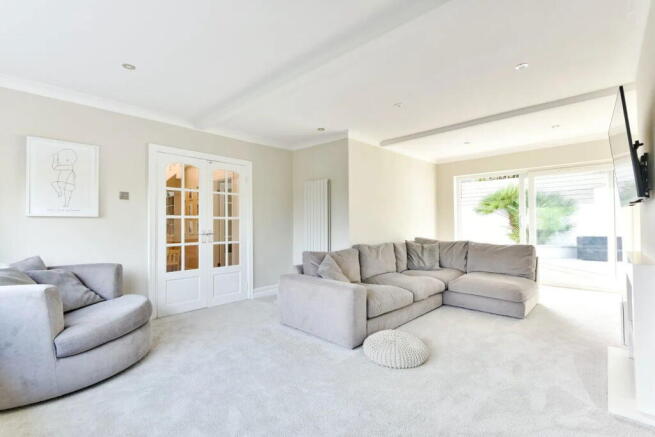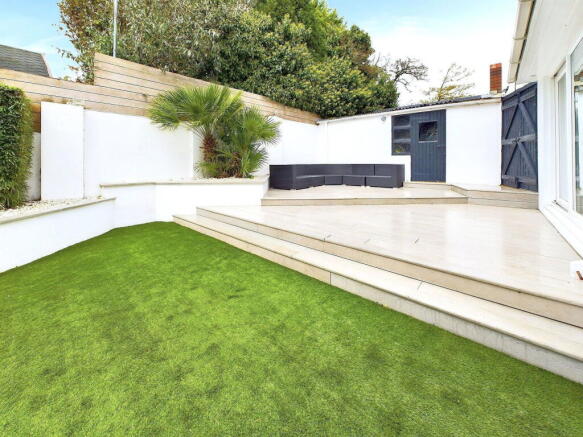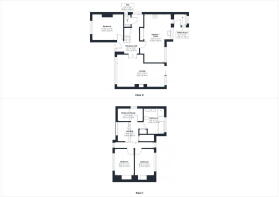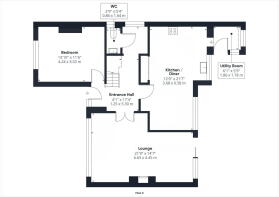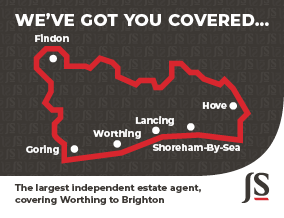
Mill Hill Close, Shoreham By Sea

- PROPERTY TYPE
Detached
- BEDROOMS
4
- BATHROOMS
1
- SIZE
Ask agent
- TENUREDescribes how you own a property. There are different types of tenure - freehold, leasehold, and commonhold.Read more about tenure in our glossary page.
Freehold
Key features
- Ground Floor Cloakroom
- West Facing Garden
- Off Road Parking
- Garage With Power And Lighting
- Utility Room
- Open Plan Kitchen/Diner
- Double Aspect Spacious Lounge
- Scope For Further Off Road Parking (Stnpc)
- Separate Study
- Inspection Is A Must
Description
We are delighted to offer for sale this versatile unique three/four bedroom detached house situated in the charming cul-de-sac location within easy reach of Shoreham town and the South Downs.
EXPOSED PORCH Pvcu double glazed door through to:-
SPACIOUS ENTRANCE HALL Comprising porcelain tiled flooring with underfloor heating, two obscure glass pvcu double glazed windows.
GROUND FLOOR CLOAKROOM Comprising obscure glass pvcu double glazed window, low flush wc, contemporary hand wash basin, tiled flooring with underfloor heating, fully tiled walls, sunken spotlight.
DOUBLE ASPECT LOUNGE West and East aspect benefitting from distant sea, downland and roof top views. Comprising large pvcu double glazed window with fitted blinds, pvcu double glazed slide door leading out to West facing rear garden, feature fireplace with inset gas fire, coving, sunken spotlights, ladder style wall mounted radiator.
BEDROOM THREE East aspect benefitting from distant sea, downland and roof top views. Comprising pvcu double glazed window with fitted blind, radiator, sunken spotlights, contemporary inset log effect gas fire.
SPACIOUS KITCHEN/DINING ROOM West aspect. Comprising two pvcu double glazed windows, granite work surfaces with cupboards below, matching eye level cupboard, inset five ring Bosch gas hob with contemporary extractor fan over, matching integrated dishwasher, oven/cooker, microwave, coffee machine and bin store, inset one and a half bowl sink unit with contemporary hot tap, island/breakfast bar with seating for two having cupboards under, integrated wine fridge, built in cupboard with shelving, pantry cupboard with sliding doors having hand-built bar area with a stone worktop and storage, porcelain tiled flooring with underfloor heating, sunken spotlights, steps down into:-
UTILITY ROOM Double aspect being West and North aspect. Comprising two pvcu double glazed windows, granite work surface with cupboards below having space and plumbing for washing machine, inset fridge/freezer, pvcu double glazed door leading out West facing rear garden.
FIRST FLOOR LANDING Comprising glass balustrades, two pvcu double glazed windows, sunken spotlights, airing cupboard housing wall mounted Worcester combination boiler.
BEDROOM ONE East aspect benefitting from distant sea, downland and roof top views. Comprising pvcu double glazed window, radiator, recessed shelving, sunken spotlights.
BEDROOM TWO West aspect benefitting from distant sea glimpses. Comprising pvcu double glazed window, radiator, sunken spotlights, recessed shelving.
BEDROOM FOUR/STUDY South aspect. Comprising pvcu double glazed window with fitted blinds, recessed storage space leading to good size loft space, sunken spotlights.
MODERN FAMILY BATHROOM West aspect. Comprising pvcu double glazed window with fitted blind, panel enclosed bath having a shower attachment over, large walk in shower cubicle being fully tiled having Aqualisa shower, two hand wash basin with vanity unit below, low flush wc, tiled flooring, sunken spotlights, cupboard with shelving, further cupboard housing hot water tank, sunken spotlights, extractor fan, fully tiled walls, tiled flooring, wall mounted heated towel rail.
FRONT GARDEN Large raised lawned area, paved walkway, various shrub and plant borders, shared driveway to OFF ROAD PARKING, gate to side access.
BRICK BUILT GARAGE Having an up and over motorised door, benefitting from power and lighting.
WEST FACING REAR GARDEN Raised composite decked area stepping down onto artificial lawn with raised flower beds, wall mounted lights, outside tap, wall and fence enclosed.
COUNCIL TAX Band E
Brochures
Brochure 1- COUNCIL TAXA payment made to your local authority in order to pay for local services like schools, libraries, and refuse collection. The amount you pay depends on the value of the property.Read more about council Tax in our glossary page.
- Band: E
- PARKINGDetails of how and where vehicles can be parked, and any associated costs.Read more about parking in our glossary page.
- Garage,Off street
- GARDENA property has access to an outdoor space, which could be private or shared.
- Yes
- ACCESSIBILITYHow a property has been adapted to meet the needs of vulnerable or disabled individuals.Read more about accessibility in our glossary page.
- Ask agent
Mill Hill Close, Shoreham By Sea
Add an important place to see how long it'd take to get there from our property listings.
__mins driving to your place



Your mortgage
Notes
Staying secure when looking for property
Ensure you're up to date with our latest advice on how to avoid fraud or scams when looking for property online.
Visit our security centre to find out moreDisclaimer - Property reference S1213971. The information displayed about this property comprises a property advertisement. Rightmove.co.uk makes no warranty as to the accuracy or completeness of the advertisement or any linked or associated information, and Rightmove has no control over the content. This property advertisement does not constitute property particulars. The information is provided and maintained by Jacobs Steel, Shoreham-By-Sea. Please contact the selling agent or developer directly to obtain any information which may be available under the terms of The Energy Performance of Buildings (Certificates and Inspections) (England and Wales) Regulations 2007 or the Home Report if in relation to a residential property in Scotland.
*This is the average speed from the provider with the fastest broadband package available at this postcode. The average speed displayed is based on the download speeds of at least 50% of customers at peak time (8pm to 10pm). Fibre/cable services at the postcode are subject to availability and may differ between properties within a postcode. Speeds can be affected by a range of technical and environmental factors. The speed at the property may be lower than that listed above. You can check the estimated speed and confirm availability to a property prior to purchasing on the broadband provider's website. Providers may increase charges. The information is provided and maintained by Decision Technologies Limited. **This is indicative only and based on a 2-person household with multiple devices and simultaneous usage. Broadband performance is affected by multiple factors including number of occupants and devices, simultaneous usage, router range etc. For more information speak to your broadband provider.
Map data ©OpenStreetMap contributors.
