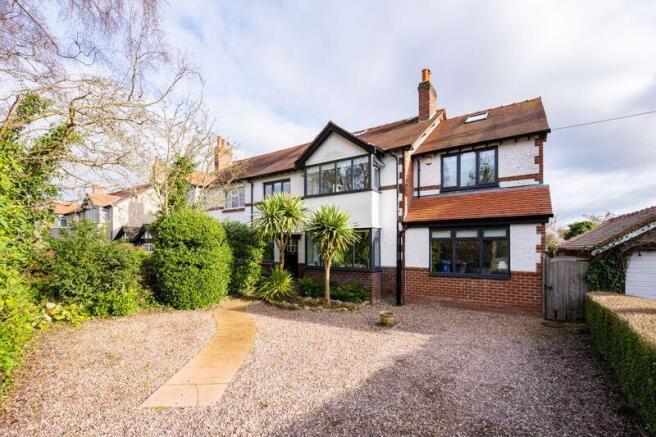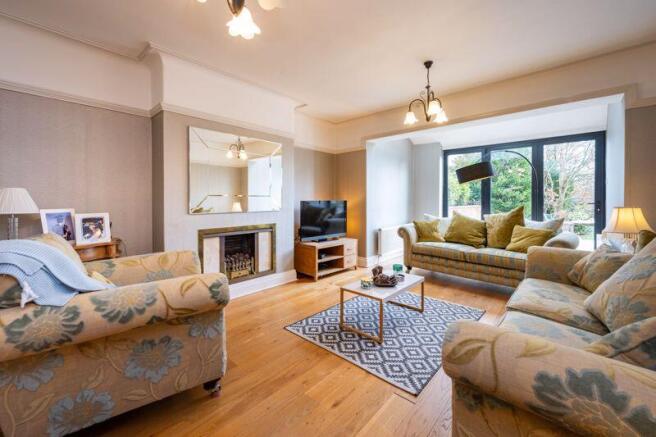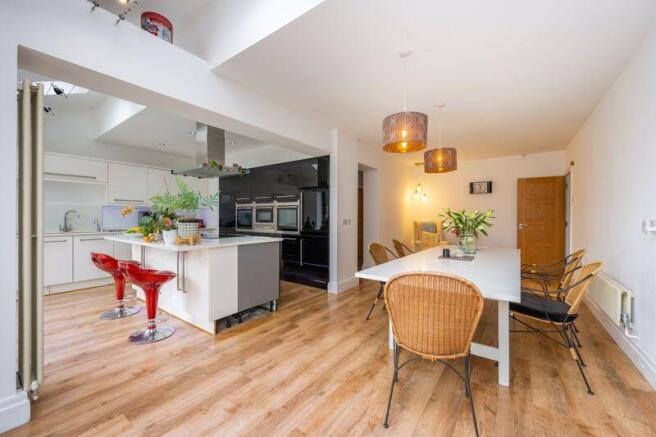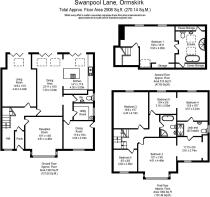
Swanpool Lane, Aughton

- PROPERTY TYPE
Semi-Detached
- BEDROOMS
5
- BATHROOMS
3
- SIZE
Ask agent
- TENUREDescribes how you own a property. There are different types of tenure - freehold, leasehold, and commonhold.Read more about tenure in our glossary page.
Freehold
Key features
- Beautiful Semi-Detached Home
- Five Bedrooms
- Circa 2908 Square Feet
- Large Open-Plan Family Dining Kitchen
- Generous Private Plot
- Well-Established Rear Garden
- Ample Driveway Parking
- Superb Location
Description
Approaching the home, you are welcomed by an inviting frontage that reflects both modern updates and a respectful nod to the property’s established character. The entrance is framed by mature greenery that enhances the sense of privacy and tranquillity, setting a warm tone before you even step through the door. The care taken with the landscaping and external presentation is evident and creates a lasting first impression that hints at the quality of the living spaces beyond.
Upon entering the ground floor, you will immediately notice the thoughtfully planned layout, which includes not one, but three dedicated living areas designed to suit a variety of lifestyles. To the front, two spacious reception rooms greet you, both benefitting from solid oak Junckers flooring. The main reception room is particularly striking with its large bay window that invites an abundance of light, high ceilings that accentuate the room’s generous proportions, and an interior decor that has been carefully selected to create a comfortable yet refined atmosphere. These spaces are perfect for both relaxed family living and hosting guests in style. The ease with which the rooms flow into one another ensures that every corner of this level is accessible and functional, making it easy to adapt the space as your needs evolve.
Moving towards the rear, the home reveals a large open-plan family dining kitchen that is the heart of this residence. The kitchen has been finished to a premium contemporary standard, featuring a range of wall, base and tower units that have been fitted with high-end integrated appliances and premium work-surfaces. A central island not only enhances the functionality of the kitchen but also provides a natural gathering point for family and friends. This space then transitions seamlessly into an adjoining dining area and a brightly lit living area, which benefits from premium bi-folding doors and overhead skylights. These features create a smooth connection between the indoor spaces and the outdoor environment, allowing for a relaxed flow that is ideal for both day-to-day living and entertaining. A handy WC and utility room, with laundry chute, round off the ground floor accommodation.
Upstairs, the first floor presents four well-proportioned family bedrooms, each thoughtfully decorated to a high standard. The rooms have been designed to offer comfortable and versatile spaces, with integrated storage solutions that maximise functionality. Two of the bedrooms further benefit from Jack-and-Jill bathroom facilities, offering an extra touch of luxury and convenience. Additionally, a stylishly designed family bathroom serves the remaining bedrooms. This bathroom features a free-standing bath, a corner shower, and a vanity wash hand basin, all complemented by contemporary tiling that lends a clean, sophisticated feel to the space.
The second floor of the property houses the main bedroom, a generously sized retreat complete with an extensive en-suite area. This space has been crafted to provide a quiet and relaxing environment, featuring a free-standing bath and a dedicated dressing area that adds to the overall appeal of this upper level. The layout across both floors has been carefully considered, ensuring that every room offers a balance of space and practicality, making the property ideal for a busy family lifestyle.
Outside, the garden is a standout feature of this home. The well-established and beautifully presented outdoor area offers a large patio terrace that wraps around the exterior of the property. This outdoor space is perfect for casual meals or relaxed gatherings, providing an excellent setting to enjoy the pleasant surroundings. Rolling lawns extend towards the rear of the plot, bordered by a mix of mature trees, plants and shrubs, which create a peaceful, private retreat. The garden offers a versatile space that can be easily adapted to suit a variety of outdoor living needs, from quiet evenings to lively weekend get-togethers.
The local area further enhances the attractiveness of this property. Aughton offers a blend of rural charm and urban convenience, with a host of local amenities including reputable schools, a range of shops, and superb transport and commuter links. This ideal location ensures that whether you’re commuting for work or seeking leisure activities, everything you need is within easy reach. The neighbourhood is well-regarded for its sense of community and the quality of life it provides, making it a perfect place for families and professionals looking for a balanced lifestyle. At around 3,000 square feet and with a good deal further potential, this inviting proposition is well worthy of internal inspection.
Tenure: We are advised by our client that the property is Freehold
Council Tax Band: E
Every care has been taken with the preparation of these property details but they are for general guidance only and complete accuracy cannot be guaranteed. If there is any point, which is of particular importance professional verification should be sought. These property details do not constitute a contract or part of a contract. We are not qualified to verify tenure of property. Prospective purchasers should seek clarification from their solicitor or verify the tenure of this property for themselves by visiting mention of any appliances, fixtures or fittings does not imply they are in working order. Photographs are reproduced for general information and it cannot be inferred that any item shown is included in the sale. All dimensions are approximate.
Brochures
Property BrochureFull Details- COUNCIL TAXA payment made to your local authority in order to pay for local services like schools, libraries, and refuse collection. The amount you pay depends on the value of the property.Read more about council Tax in our glossary page.
- Band: E
- PARKINGDetails of how and where vehicles can be parked, and any associated costs.Read more about parking in our glossary page.
- Yes
- GARDENA property has access to an outdoor space, which could be private or shared.
- Yes
- ACCESSIBILITYHow a property has been adapted to meet the needs of vulnerable or disabled individuals.Read more about accessibility in our glossary page.
- Ask agent
Swanpool Lane, Aughton
Add an important place to see how long it'd take to get there from our property listings.
__mins driving to your place
Your mortgage
Notes
Staying secure when looking for property
Ensure you're up to date with our latest advice on how to avoid fraud or scams when looking for property online.
Visit our security centre to find out moreDisclaimer - Property reference 12575095. The information displayed about this property comprises a property advertisement. Rightmove.co.uk makes no warranty as to the accuracy or completeness of the advertisement or any linked or associated information, and Rightmove has no control over the content. This property advertisement does not constitute property particulars. The information is provided and maintained by Arnold & Phillips, Ormskirk. Please contact the selling agent or developer directly to obtain any information which may be available under the terms of The Energy Performance of Buildings (Certificates and Inspections) (England and Wales) Regulations 2007 or the Home Report if in relation to a residential property in Scotland.
*This is the average speed from the provider with the fastest broadband package available at this postcode. The average speed displayed is based on the download speeds of at least 50% of customers at peak time (8pm to 10pm). Fibre/cable services at the postcode are subject to availability and may differ between properties within a postcode. Speeds can be affected by a range of technical and environmental factors. The speed at the property may be lower than that listed above. You can check the estimated speed and confirm availability to a property prior to purchasing on the broadband provider's website. Providers may increase charges. The information is provided and maintained by Decision Technologies Limited. **This is indicative only and based on a 2-person household with multiple devices and simultaneous usage. Broadband performance is affected by multiple factors including number of occupants and devices, simultaneous usage, router range etc. For more information speak to your broadband provider.
Map data ©OpenStreetMap contributors.





