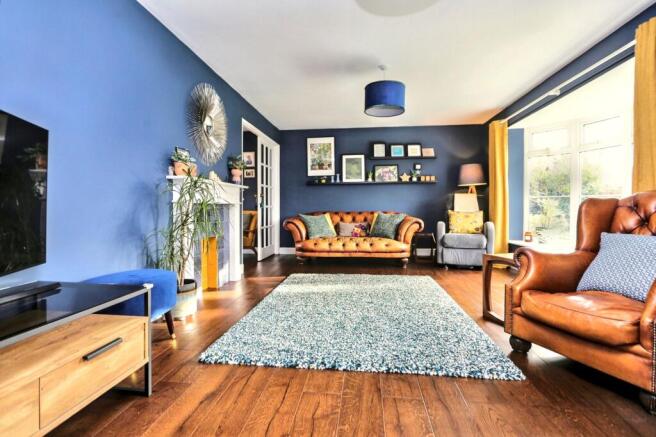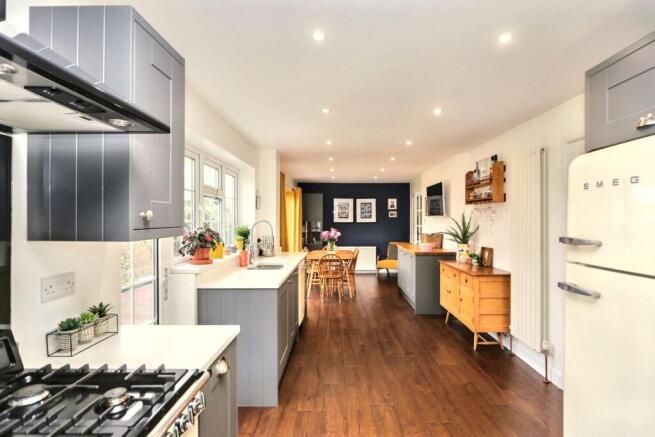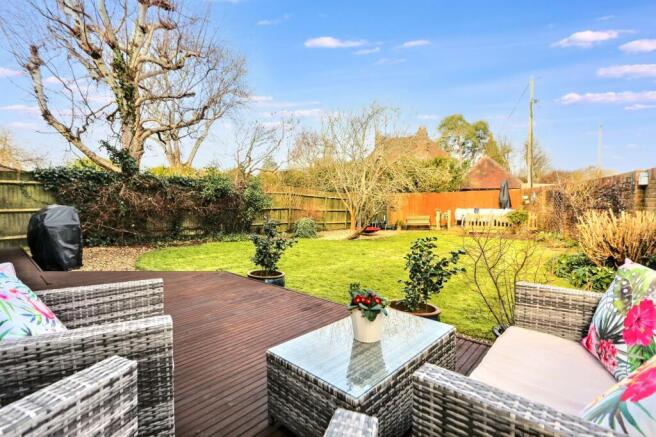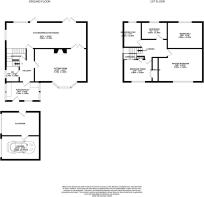
Orchardlea, Swanmore, SO32

- PROPERTY TYPE
Detached
- BEDROOMS
4
- BATHROOMS
1
- SIZE
Ask agent
- TENUREDescribes how you own a property. There are different types of tenure - freehold, leasehold, and commonhold.Read more about tenure in our glossary page.
Freehold
Key features
- WINCHESTER COUNCIL BAND E
- EPC RATING D
- FREEHOLD
- FOUR BEDROOM DETACHED FAMILY HOME
- 30FT KITCHEN/BREAKFAST/DINING ROOM
- SPACIOUS SITTING ROOM
- MODERN BATHROOM
- LARGE GARDENS TO THE FRONT AND REAR
- DOUBLE GARAGE AND DRIVEWAY
Description
INTRODUCTION
A stylishly re-modelled four bedroom detached family home with good size mature gardens to both front and rear as well as a double garage, large driveway and views from the back of the house across open farmland. Internally the house has been beautifully updated and has a sitting room with rather attractive bay window that overlooks the garden to the front, a spacious entrance porch with an utility area, complete with a lovely tiled floor, fitted cupboards and seating area. The heart of the house is the 30ft kitchen/breakfast/dining room. On the first floor there are four lovely light and airy bedrooms along with a modern, thoughtfully designed bathroom. To fully appreciate everything that this great family home has to offer, in addition to it’s super location, an early viewing is undoubtedly a must.
LOCATION.
Ideally positioned within an easy walk of the village pubs, church, recreation ground and store, Swanmore also offers both primary and senior schools with the latter, Swanmore College catering for 11-16 year olds and also having a good OFSTED rating. As well as this, the village is surrounded by many lovely walks and a network of bridleways due to it being within the very heart of the picturesque Meon Valley. Botley and it’s mainline railway station is close by as are all main motorway access links enabling easy access to Southampton, Winchester, Portsmouth, Chichester, Guildford and London.
INSIDE
The house is accessed via a gate from the driveway that takes you onto an attractive pathway that includes a wider patio area due to the front garden being also used to the fact that it’s not only a good size but also enjoys a high degree of privacy. There is then a relatively large double glazed entrance porch that has a utility area with fitted cupboards which has space and plumbing for a washing machine and tumble dryer, wall lights and an area to one side that the owners have placed a table and chairs for those morning coffees.
A double glazed door then takes you through to the entrance hall, which has engineered oak flooring, stairs to the first floor, an under stairs cupboard with a door to one side leading through to a modern cloakroom. The sitting room, a lovely bright room, has an attractive bay window to the front, engineered oak flooring, fitted shelving as well as a feature, tiled fireplace with wooden surround to one wall. A set of French doors from one end of the room then take you through to the beautiful 30ft kitchen/breakfast/dining room. Again, a lovely light room, with windows to both the side and the rear enjoying views over the garden, the room also has a single double glazed door and set of French doors that lead out onto the rear patio area. The kitchen itself is fitted with a stylish range of dark grey wall and base units with Quartz worktops and a range of Smeg appliances including a cooker, fridge, freezer and dishwasher. The room also then has spotlights and oak effect flooring, matching the rest of the ground floor.
On the first floor there is a good size landing with access to a sizable loft, double width airing cupboard and door leading through to the master bedroom. This room overlooks the front garden and has a TV point to one wall as well as wardrobes that the vendors are happy to leave due to the fact that they fit the space they are in perfectly. Bedroom two, also a double room, enjoys views over the rear garden and adjacent fields as does bedroom four, which is currently used as an office. Bedroom three, is a double room and enjoys views to the front of the house. The family bathroom has been completely updated also, with panelled, shaped bath, separate shower cubicle, wash hand basin and underfloor heating.
OUTSIDE
To the front of the house there is a good size driveway providing parking for several vehicles leading up to the double garage which has been portioned internally with one side having been used as a children’s playroom, with TV point to one wall and a central internal door.
The front garden is mainly lawned with selectively planted borders, whilst to the rear the garden has two decked patio area and is also mainly lawned and again has been planted with a wide selection of flowers, trees, apple tree and shrubs, in addition to a shingled play area to one side. The rear garden is also part walled and offers a degree of privacy.
SERVICES:
Gas, water, electricity and mains drainage are connected. Please note that none of the services or appliances have been tested by White & Guard.
Fibre to the Cabinet Broadband Up to 15 Mbps upload speed Up to 76 Mbps download speed.
EPC Rating: D
Brochures
Property Brochure- COUNCIL TAXA payment made to your local authority in order to pay for local services like schools, libraries, and refuse collection. The amount you pay depends on the value of the property.Read more about council Tax in our glossary page.
- Band: E
- PARKINGDetails of how and where vehicles can be parked, and any associated costs.Read more about parking in our glossary page.
- Yes
- GARDENA property has access to an outdoor space, which could be private or shared.
- Yes
- ACCESSIBILITYHow a property has been adapted to meet the needs of vulnerable or disabled individuals.Read more about accessibility in our glossary page.
- Ask agent
Orchardlea, Swanmore, SO32
Add an important place to see how long it'd take to get there from our property listings.
__mins driving to your place
Get an instant, personalised result:
- Show sellers you’re serious
- Secure viewings faster with agents
- No impact on your credit score

Your mortgage
Notes
Staying secure when looking for property
Ensure you're up to date with our latest advice on how to avoid fraud or scams when looking for property online.
Visit our security centre to find out moreDisclaimer - Property reference c8501c1b-db6c-4854-bc0e-b870851e3079. The information displayed about this property comprises a property advertisement. Rightmove.co.uk makes no warranty as to the accuracy or completeness of the advertisement or any linked or associated information, and Rightmove has no control over the content. This property advertisement does not constitute property particulars. The information is provided and maintained by White & Guard Estate Agents, Bishops Waltham. Please contact the selling agent or developer directly to obtain any information which may be available under the terms of The Energy Performance of Buildings (Certificates and Inspections) (England and Wales) Regulations 2007 or the Home Report if in relation to a residential property in Scotland.
*This is the average speed from the provider with the fastest broadband package available at this postcode. The average speed displayed is based on the download speeds of at least 50% of customers at peak time (8pm to 10pm). Fibre/cable services at the postcode are subject to availability and may differ between properties within a postcode. Speeds can be affected by a range of technical and environmental factors. The speed at the property may be lower than that listed above. You can check the estimated speed and confirm availability to a property prior to purchasing on the broadband provider's website. Providers may increase charges. The information is provided and maintained by Decision Technologies Limited. **This is indicative only and based on a 2-person household with multiple devices and simultaneous usage. Broadband performance is affected by multiple factors including number of occupants and devices, simultaneous usage, router range etc. For more information speak to your broadband provider.
Map data ©OpenStreetMap contributors.





