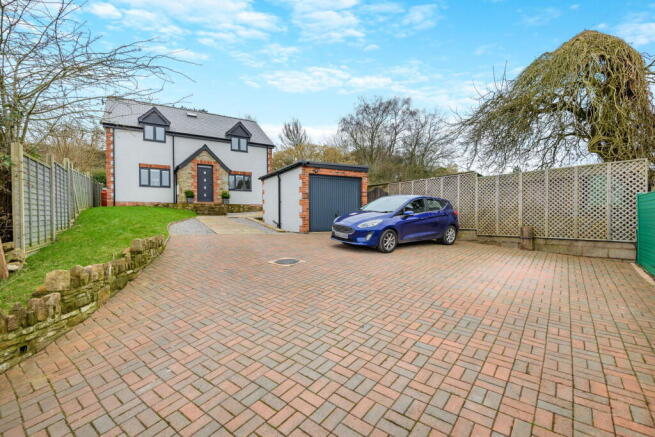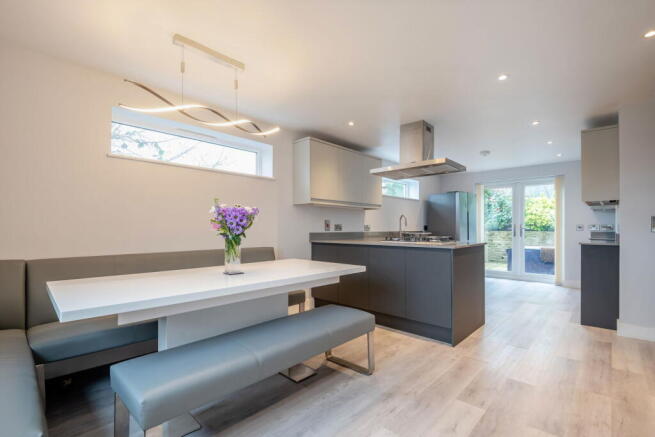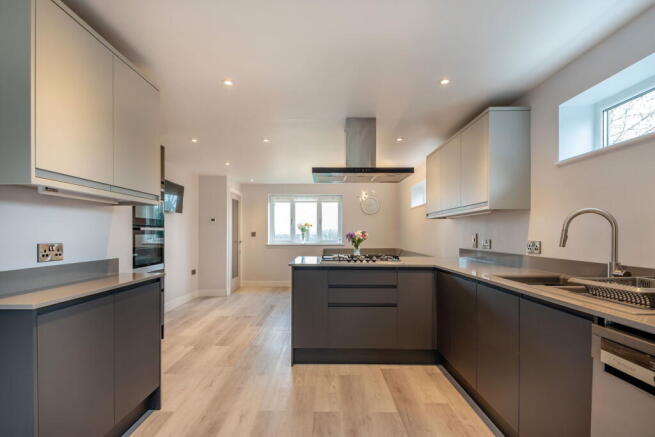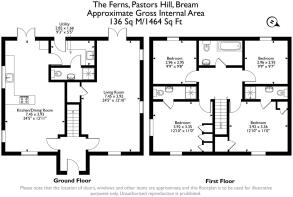
Pastors Hill, Bream, Lydney

- PROPERTY TYPE
Detached
- BEDROOMS
4
- BATHROOMS
4
- SIZE
Ask agent
- TENUREDescribes how you own a property. There are different types of tenure - freehold, leasehold, and commonhold.Read more about tenure in our glossary page.
Freehold
Key features
- Impressive four bedroom detached property
- Situated on a plot measuring 1/3 acre
- Ample off road parking, detached garage
- Two bedrooms with en-suite shower rooms
- Built in 2021
- Freehold, Council tax band D, EPC Rating TBC
Description
Set on a generous third of an acre plot, this impressive four-bedroom detached residence is located in a peaceful setting within the highly desirable village of Bream. Built in 2021, the property boasts spacious living accommodation, off-road parking, a detached garage, and beautifully enclosed gardens.
Bream is a peaceful village with essential amenities, including a primary school, shops, a doctor’s surgery, pub, post office, and sports clubs. Just 2 miles from Lydney, residents have easy access to a wider range of services such as schools, supermarkets, restaurants, a sports centre, hospital, and train station. The village is surrounded by scenic woodland, offering beautiful country walks nearby.
The entrance hallway sets the tone for the rest of the home with its bright and welcoming atmosphere. Designed with a contemporary yet timeless appeal, it offers a spacious and airy feel as soon as you step inside. The neutral colour palette and sleek flooring create a seamless flow into the rest of the home, making it both stylish and practical. With well-placed lighting and ample space, the hallway provides the perfect spot for a console table or decorative touches to personalise the entrance. It also offers easy access to the main living areas, ensuring a smooth and natural transition throughout the home. Whether greeting guests or coming home after a long day, this inviting entrance is a warm and elegant start to the property. To your left hand side, a door leads to the kitchen.
A contemporary open-plan space that seamlessly blends cooking, dining, and socialising. The sleek, modern kitchen boasts stylish cabinetry, high-end integrated appliances, and a central island with a gas hob—perfect for meal prep and casual conversations. The dining area is a sociable hub, featuring space for a large table, creating an inviting space for family meals or entertaining guests. A striking modern light fixture adds character, while natural light floods the space, enhancing its warm and airy feel. From the kitchen/diner, a door leads to the utility area.
The utility room is a highly practical space designed to keep household tasks organised and out of sight. Equipped with plumbing for a washing machine and space for a tumble dryer, it ensures laundry can be done efficiently without cluttering the main living areas. A stainless steel sink adds to its functionality, while a range of storage cupboards provides ample space for cleaning essentials. Thoughtfully designed with spotlights for a bright and practical feel, this room is a seamless extension of the home’s modern aesthetic. From here, doors lead conveniently to both the wet room and the rear patio, offering easy access to outdoor areas and additional facilities.
The wet room is a sleek and stylish addition, featuring a rainfall shower that brings a luxurious spa-like experience into the home. Tiled splashbacks and flooring ensure durability and easy maintenance, while a modern wash hand basin and W.C. complete the space. An extractor fan and spotlights enhance ventilation and lighting, making it a well-designed, practical, and elegant addition to the home.
Designed for relaxation, this stylish yet cosy living space offers generous proportions for many furniture arrangements. Soft neutral tones create a calming atmosphere, while recessed lighting ensures the space remains bright yet intimate. A built-in media wall with a space for TV and a sleek fireplace enhances the room’s modern appeal. The patio doors lead directly to the garden, making indoor-outdoor living effortless, whether you’re hosting guests or enjoying a quiet evening with fresh air flowing in.
Stairs lead to the first floor landing, where doors provide access into four double bedrooms and the family bathroom.
A striking room, the principal bedroom is beautifully decorated with soothing tones and stylish furnishings. Space for a king size bed and additional furniture, paired with contemporary décor. The large window allows natural light to pour in, while the built-in storage solutions ensure a clutter-free environment. It’s the perfect space to escape, relax, and recharge in comfort. The principal bedroom benefits from an en-suite shower room.
Bedroom two is a comfortable and well-proportioned double room, offering plenty of space for both relaxation and storage. Soft lighting, adds a personal and inviting touch, creating a warm and homely feel. A fantastic feature of this room is the en-suite shower, providing added convenience and privacy. Perfect for busy mornings or unwinding in the evening, the en-suite enhances the sense of luxury and independence, making this bedroom a truly comfortable and self-contained space.
The third bedroom is a stylish and unique bedroom with a warm, inviting atmosphere. With ample space for a double bed and storage, this room is an ideal guest room. The large window frames a picturesque view.
Bedroom four is a bright room with a fresh and airy feel. The soft blue walls create a calming environment, while the large window welcomes in plenty of natural light, again, this room offers space for storage solutions.
The family bathroom is a beautifully designed space that combines modern elegance with everyday functionality. The sleek marble-effect tiling creates a bright and luxurious feel, while the recessed lighting enhances the sense of space and sophistication. A full-sized bathtub with a glass screen provides the perfect setting for a relaxing soak, while the overhead shower adds convenience for busy mornings. The contemporary vanity unit offers both style and practical storage, ensuring the space remains clutter-free. With a neutral colour palette and high-quality finishes, this bathroom is a serene and refreshing retreat for the whole family.
Outside- The front garden creates an impressive first impression with its beautifully maintained lawn and stylishly paved driveway. The well-designed layout offers ample parking space, making it practical for families and guests, with a detached garage having power and lighting. The combination of brick and stone detailing on the house’s façade, along with neatly positioned potted plants, adds to the home’s curb appeal. A gentle pathway leads to the front door, providing a warm and welcoming entrance. The rear garden is a fantastic outdoor space, offering a blend of low-maintenance patio space and lush greenery. The large paved area is perfect for outdoor dining, entertaining, or simply unwinding in a private and peaceful setting. Raised flower beds and a charming stone wall add character, while steps lead up to an elevated garden area, offering a sense of space and seclusion. Additional outbuildings provide useful storage and could be repurposed for hobbies or outdoor projects. Surrounded by mature trees and natural landscaping, this garden is a tranquil escape that balances relaxation with practical outdoor living.
Agents note- The property benefits from underfloor heating throughout.
- COUNCIL TAXA payment made to your local authority in order to pay for local services like schools, libraries, and refuse collection. The amount you pay depends on the value of the property.Read more about council Tax in our glossary page.
- Band: D
- PARKINGDetails of how and where vehicles can be parked, and any associated costs.Read more about parking in our glossary page.
- Yes
- GARDENA property has access to an outdoor space, which could be private or shared.
- Yes
- ACCESSIBILITYHow a property has been adapted to meet the needs of vulnerable or disabled individuals.Read more about accessibility in our glossary page.
- Ask agent
Energy performance certificate - ask agent
Pastors Hill, Bream, Lydney
Add an important place to see how long it'd take to get there from our property listings.
__mins driving to your place
Get an instant, personalised result:
- Show sellers you’re serious
- Secure viewings faster with agents
- No impact on your credit score
Your mortgage
Notes
Staying secure when looking for property
Ensure you're up to date with our latest advice on how to avoid fraud or scams when looking for property online.
Visit our security centre to find out moreDisclaimer - Property reference S1214072. The information displayed about this property comprises a property advertisement. Rightmove.co.uk makes no warranty as to the accuracy or completeness of the advertisement or any linked or associated information, and Rightmove has no control over the content. This property advertisement does not constitute property particulars. The information is provided and maintained by Hattons Estate Agents, Forest of Dean. Please contact the selling agent or developer directly to obtain any information which may be available under the terms of The Energy Performance of Buildings (Certificates and Inspections) (England and Wales) Regulations 2007 or the Home Report if in relation to a residential property in Scotland.
*This is the average speed from the provider with the fastest broadband package available at this postcode. The average speed displayed is based on the download speeds of at least 50% of customers at peak time (8pm to 10pm). Fibre/cable services at the postcode are subject to availability and may differ between properties within a postcode. Speeds can be affected by a range of technical and environmental factors. The speed at the property may be lower than that listed above. You can check the estimated speed and confirm availability to a property prior to purchasing on the broadband provider's website. Providers may increase charges. The information is provided and maintained by Decision Technologies Limited. **This is indicative only and based on a 2-person household with multiple devices and simultaneous usage. Broadband performance is affected by multiple factors including number of occupants and devices, simultaneous usage, router range etc. For more information speak to your broadband provider.
Map data ©OpenStreetMap contributors.





