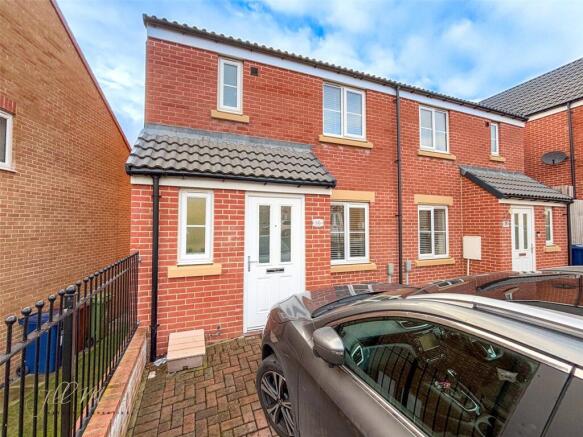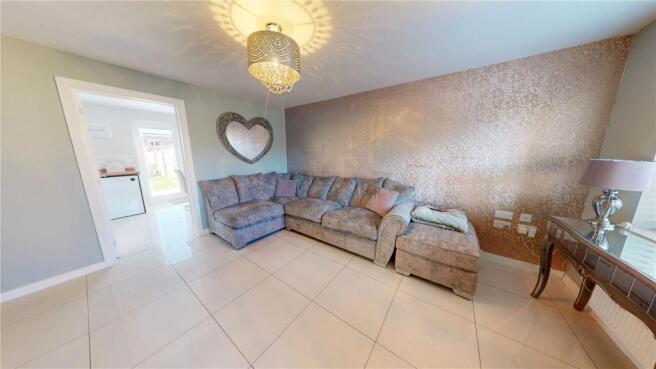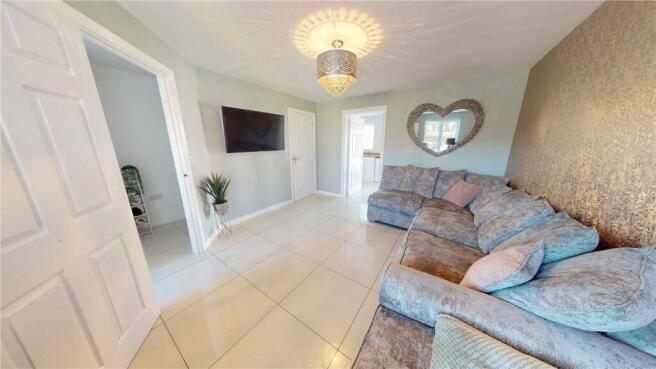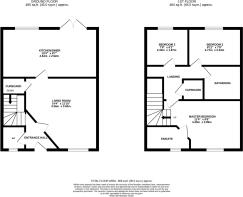
Monarch Road, Newbottle, Houghton Le Spring, Sunderland, DH4

- PROPERTY TYPE
Semi-Detached
- BEDROOMS
3
- BATHROOMS
2
- SIZE
Ask agent
- TENUREDescribes how you own a property. There are different types of tenure - freehold, leasehold, and commonhold.Read more about tenure in our glossary page.
Freehold
Key features
- 3 Bedrooms
- Entrance Hall
- W/C
- Lounge
- Kitchen/Diner
- Family Bathroom
- En-Suite
- External
- Epc: Tbc
- Tenure: Freehold
Description
Presenting this charming and sophisticated 3-bedroom semi-detached house, located in a sought-after neighbourhood. This modern property boasts a spacious garden, perfect for outdoor entertaining or relaxation. With off-street parking available, convenience is at your fingertips. The interior features a bright and airy living space, ideal for family gatherings or quiet nights in. The well-appointed kitchen is a chef's delight, complete with modern appliances and ample storage space. Upstairs, the three bedrooms offer comfortable accommodation, while the master bedroom benefits from an en-suite bathroom. This property is perfect for those seeking a stylish and comfortable home in a desirable location. Don't miss the opportunity to make this house your own. Contact us today to arrange a viewing.
Entrance Hall
Enter thropugh uPVC double glazed door into light and airy hallway with tiled flooring, carpeted stairs to first floor, neutral walls and doors off to w/c and lounge.
W/C
1.764m x 0.929m
The w/c is complete with tiled flooring, neutral walls, toilet, hand wash basin, double glazed window and radiator.
Lounge
4.37m x 3.6m
The lounge fetaures tiled flooring, neutral walls, double glazed window, radiator and doorway into kitchen/diner.
Kitchen/Diner
4.65m x 2.92m
The spacious ktichen/diner features tiled flooring, large double glazed window and double glazed French doors lead out to the rear garden. The kitchen features white base and wall units housing integrated appliances such as oven, hob, fridge, freezer and dishwasher. Neutral walls and radiator also feature.
First floor landing
The landing area is complete with carpet flooring, storage cupboard and doors off to bedrooms and family bathroom.
Master Bedroom
3.447m x 2.898m
The master bedroom is complete with large double glazed window looking out onto the front aspect of the property, storage cupboard, laminate flooring and has access to its own full en-suite.
En-suite
1.707m x 1.53m
The en-suite features walk in shower cubicle, toilet, low level hand wash basin, double glazed window and radiator.
Bedroom 2
2.715m x 2.332m
The first double bedroom features large double glazed window looking out onto the rear garden, neutral walls, radiator and carpet flooring.
Bedroom 3
2.339m x 1.867m
Thes econd bedroom features large double glazed wimdow, neutral walls, radiator and carpet flooring.
Family Bathroom
1.822m x 1.683m
The bathroom is complete with shower over bath, low level hand wash basin, toilet and radiator.
External
To the rear, an enclosed well-maintained rear garden with paved patio section, natural grass lawn and gated access. To the fornt, a large block paved driveway with room for multiple vehicles.
EPC: TBC
Tenure: Freehold
Council Tax Band: B
Disclaimer
Your home is at risk if you do not keep up repayments on your mortgage or other loans secured on it. MORTGAGE ADVICE It is now a legal requirement under the Estate Agents Act 1991, to establish what mortgage, if any, is required and to confirm the applicants ability to obtain this finance. If you need any help or advice over obtaining a mortgage, our mortgage department will be pleased to help and advise you on all Building Society or Bank mortgages without obligation. This service is available even if you are not buying via ourselves. Written quotations available on request. There is no charge for this service. PLEASE NOTE Please note that all sizes have been measured with an electronic measuring tape and are approximations only. Under the terms of the property miss-descriptions act we are obliged to point out that none of the services described in these particulars have been tested by ourselves. We present these details of the property in good faith and they were (truncated)
Material information
MATERIAL INFORMATION :The following information should be read and considered by any potential buyers prior to making a transactional decision. SERVICES: We are advised by the seller that the property has mains provide gas, electricity, water and drainage. MAINTENANCE/SERVICE CHARGES- na WATER METRE-No PARKING ARRANGEMENTS: Off street parking BROADBAND SPEED: The maximum speed for broadband in this area is shown by inputting the postcode at the following link here> Broadband Speed Checker - UK's No.1 Broadband Speed Test ELECTRIC CAR CHARGER-No MOBILE PHONE SIGNAL: No known issues at the property NORTH EAST OF ENGLAND- EX MINING AREA: We operate in an ex-mining area. This property may have been built on or near an ex-mining site. Further information can/will be clarified by the Solicitors prior to completion. The information above has been provided by the seller and has not yet been verified at this point of producing this material. There may be more information related to (truncated)
Brochures
Particulars- COUNCIL TAXA payment made to your local authority in order to pay for local services like schools, libraries, and refuse collection. The amount you pay depends on the value of the property.Read more about council Tax in our glossary page.
- Band: B
- PARKINGDetails of how and where vehicles can be parked, and any associated costs.Read more about parking in our glossary page.
- Yes
- GARDENA property has access to an outdoor space, which could be private or shared.
- Yes
- ACCESSIBILITYHow a property has been adapted to meet the needs of vulnerable or disabled individuals.Read more about accessibility in our glossary page.
- Ask agent
Monarch Road, Newbottle, Houghton Le Spring, Sunderland, DH4
Add an important place to see how long it'd take to get there from our property listings.
__mins driving to your place
Get an instant, personalised result:
- Show sellers you’re serious
- Secure viewings faster with agents
- No impact on your credit score
Your mortgage
Notes
Staying secure when looking for property
Ensure you're up to date with our latest advice on how to avoid fraud or scams when looking for property online.
Visit our security centre to find out moreDisclaimer - Property reference HEG250073. The information displayed about this property comprises a property advertisement. Rightmove.co.uk makes no warranty as to the accuracy or completeness of the advertisement or any linked or associated information, and Rightmove has no control over the content. This property advertisement does not constitute property particulars. The information is provided and maintained by Hegartys Estate Agents, Houghton le Spring. Please contact the selling agent or developer directly to obtain any information which may be available under the terms of The Energy Performance of Buildings (Certificates and Inspections) (England and Wales) Regulations 2007 or the Home Report if in relation to a residential property in Scotland.
*This is the average speed from the provider with the fastest broadband package available at this postcode. The average speed displayed is based on the download speeds of at least 50% of customers at peak time (8pm to 10pm). Fibre/cable services at the postcode are subject to availability and may differ between properties within a postcode. Speeds can be affected by a range of technical and environmental factors. The speed at the property may be lower than that listed above. You can check the estimated speed and confirm availability to a property prior to purchasing on the broadband provider's website. Providers may increase charges. The information is provided and maintained by Decision Technologies Limited. **This is indicative only and based on a 2-person household with multiple devices and simultaneous usage. Broadband performance is affected by multiple factors including number of occupants and devices, simultaneous usage, router range etc. For more information speak to your broadband provider.
Map data ©OpenStreetMap contributors.





