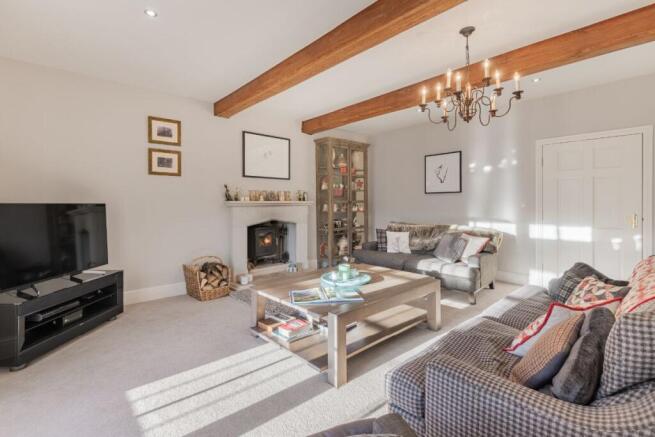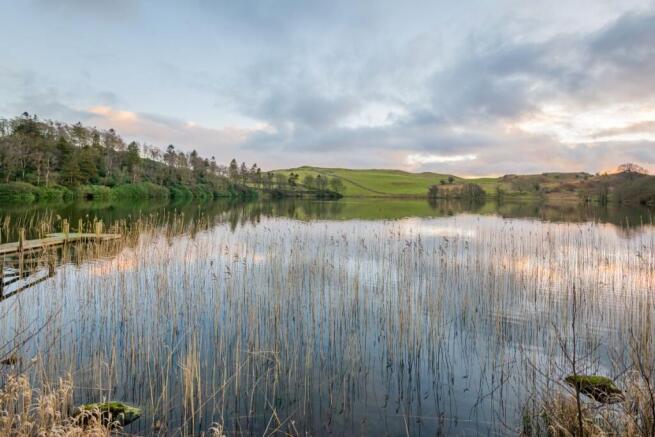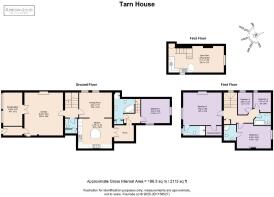Tarn House, Nr Cartmel, Cumbria, LA12 8PB

- PROPERTY TYPE
Country House
- BEDROOMS
5
- BATHROOMS
4
- SIZE
Ask agent
- TENUREDescribes how you own a property. There are different types of tenure - freehold, leasehold, and commonhold.Read more about tenure in our glossary page.
Freehold
Description
* Stunning 3/4 bedroom house
* 1 bedroom annexe
* Panoramic views from the master bedroom
* A good mix of modern features and lots of original character
Services:
* Mains electricity
* Private water supply
* Private drainage
* Some mobile providers reach this area
* Fast internet speeds
Grounds and Location:
* Footpath access to the tarn
* Multiple walks straight from the house
* 2 private out-buildings
* 5 private parking spaces plus visitor parking
Forming part of the Grade II Listed Bigland Hall, said to be one of the oldest houses in Cumbria dating from the 16th Century, which has been restored and renovated into charming cottages including Tarn House - offering flexible and spacious accommodation along with a 1-bedroom self-contained apartment, an abundance of parking, a large garden as well as a useful kitchen garden all surrounded by sweeping countryside - it is an idyllic haven to call home.
Finished to a high standard this light and bright dwelling showcases traditional features seamlessly blended with more modern amenities creating a home fit for the twenty first century.
Discover ample parking for both yourself and guests in the parking areas both with easy access to the front and rear of house. From the side of the house there are beautiful countryside views through the privacy of the trees and bushes to the Crake valley estuary, and make your way round to the front of Tarn House.
Take the stone path, past the clean lines of the manicured lawn, to the main door and step into a useful hallway ideal for hanging up coats and dog leads.
Continue into the capacious living room, decorated in pale hues so as to not detract from the Lake District views and allowing you to put your own stamp on things with soft furnishings. One of the beautiful features of the home is its adaptability to change with your needs: cosy for quiet nights at home with the log burner or open the glazed double doors, allowing the light to flood in, and extend the living room into the conservatory. Parties and gatherings can be hosted effortlessly. The conservatory can also double up as a children's hangout zone, giving everyone their own space when needed.
Cross the hall, past the staircase that leads to the first floor and down to a cellar where handy storage awaits, and into the dining room and open-plan kitchen. Whilst separate, the two rooms work as one allowing hosts to chat to their guests and at the same time prepare refreshment or something more substantial. The thick walls, the deep skirting board and cornicing reminiscent of the homes origins add a touch of sophistication. Family Christmases and special occasions will be quite enchanting in here.
A character filled kitchen has rustic country cottage style cabinets with plenty of spots for pots and pans as well as hiding all your white goods, a focal Rangemaster where you can cook your favourite recipes, lots of prep space on the glistening countertops and a central island, adding storage, and space for more relaxed breakfasts and lunches as a family.
Retrace your steps and ascend the carpeted stairs, noting the warmth of the sun as it streams in through the high arched window in the late afternoon, and head to the sleeping quarters. It will be easy to have sweet dreams in these calm and tranquil rooms that show different views of the gardens and countryside beyond.
At the top of the stairs enter the largest of the bedrooms, to the right, and be welcomed into a beautiful and spacious master suite boasting classic sash windows, shutters and a feature fireplace, making the room feel cosy and luxurious. It also benefits from a walk in dressing room and en-suite shower room - certainly a principal suite to shout about!
Similarly, bedroom 2 is a good size with ample space for a double bed and wardrobe as well as an en-suite room in soothing sandy colours. The neutral décor continues in the other two bedrooms; equally sized and with room for a single bed and freestanding furniture. Bedrooms 3 and 4 share the handy family bathroom, found opposite. It is tiled in simple sandy hues creating a peaceful sanctuary to slip into the tub to relax and unwind.
Return to the kitchen and take the glazed double doors into a convenient rear vestibule with easy access to the garden and The Heights, a self-contained property.
Whether you are having friends to stay or using this for multigenerational living The Heights is a huge asset to the home, providing not just for additional space but also flexibility. For those needing an area to work from home, the upper floor, if not used as a sitting room, would make a calming office.
On the ground floor stands a spacious double bedroom and a contemporary bathroom comprising large corner tub, walk-in shower, WC and a sink with undercounter storage for towels and products. Ascend the stairs to the first floor, stepping directly into the open plan living space.
The light beams through the showstopper floor to ceiling sash window, over the seating area and onto the glistening black worktops of the kitchen. Pantry items, plates and dishes can be stored in the contrasting cream cabinets, that also house all the necessary white goods. A breakfast bar creates a lovely informal spot completing the classic lines of the kitchen as you step into the sitting room. Look skywards and spot the traditional coving that adorns the high-ceiling, amplifying this light and airy living space.
Gardens and Grounds
Peaceful and extensive, the outdoor space is a haven for you to spend time with family and friends, host parties, but also relax and be at one with nature.
Take a break from the day to day as you soak up the sun on the terrace in front of the conservatory. The garden then stretches, over the access path, to a large manicured lawn that seems to blend into the surrounding countryside, planting it firmly into nature.
Bordered by low drystone walling set behind shrubs and evergreens, there is plenty of space for pets and children to play safely. Invite friends over and take part in a game of croquet in the midsummer sun.
To the rear of the house, a long kitchen garden plays host to hexagonal beds that would make an ideal spot for planting a variety of fruit and vegetables; if pickles and jams aren't your forte then perhaps it could make a beautiful rose garden, quite fitting for the homes origins.
Communal grounds, abutting the idyllic Bigland Tarn discover charming woodland and an abundance of wildlife that wrap the home, adding to the private and serene setting.
In addition to the fantastic array of outdoor spaces, the home has two outbuildings where garden furniture and tools as well as bicycles and sporting equipment can be stored easily, away from the home.
** For more photos and information, download the brochure on desktop. For your own hard copy brochure, or to book a viewing please call the team **
As prescribed by the Money Laundering Regulations 2017, we are by law required to conduct anti-money laundering checks on all potential buyers, and we take this responsibility very seriously. In line with HMRC guidelines, our trusted partner, Coadjute, will securely manage these checks on our behalf. A non-refundable fee of £45 + VAT per person (£120 + VAT if purchasing via a registered company) will apply for these checks, and Coadjute will handle the payment for this service. These anti-money laundering checks must be completed before we can send the memorandum of sale. Please contact the office if you have any questions in relation to this.
Tenure: Freehold
Brochures
Brochure- COUNCIL TAXA payment made to your local authority in order to pay for local services like schools, libraries, and refuse collection. The amount you pay depends on the value of the property.Read more about council Tax in our glossary page.
- Ask agent
- PARKINGDetails of how and where vehicles can be parked, and any associated costs.Read more about parking in our glossary page.
- Yes
- GARDENA property has access to an outdoor space, which could be private or shared.
- Yes
- ACCESSIBILITYHow a property has been adapted to meet the needs of vulnerable or disabled individuals.Read more about accessibility in our glossary page.
- Ask agent
Energy performance certificate - ask agent
Tarn House, Nr Cartmel, Cumbria, LA12 8PB
Add an important place to see how long it'd take to get there from our property listings.
__mins driving to your place
Get an instant, personalised result:
- Show sellers you’re serious
- Secure viewings faster with agents
- No impact on your credit score
Your mortgage
Notes
Staying secure when looking for property
Ensure you're up to date with our latest advice on how to avoid fraud or scams when looking for property online.
Visit our security centre to find out moreDisclaimer - Property reference RS0837. The information displayed about this property comprises a property advertisement. Rightmove.co.uk makes no warranty as to the accuracy or completeness of the advertisement or any linked or associated information, and Rightmove has no control over the content. This property advertisement does not constitute property particulars. The information is provided and maintained by AshdownJones, The Lakes and Lune Valley. Please contact the selling agent or developer directly to obtain any information which may be available under the terms of The Energy Performance of Buildings (Certificates and Inspections) (England and Wales) Regulations 2007 or the Home Report if in relation to a residential property in Scotland.
*This is the average speed from the provider with the fastest broadband package available at this postcode. The average speed displayed is based on the download speeds of at least 50% of customers at peak time (8pm to 10pm). Fibre/cable services at the postcode are subject to availability and may differ between properties within a postcode. Speeds can be affected by a range of technical and environmental factors. The speed at the property may be lower than that listed above. You can check the estimated speed and confirm availability to a property prior to purchasing on the broadband provider's website. Providers may increase charges. The information is provided and maintained by Decision Technologies Limited. **This is indicative only and based on a 2-person household with multiple devices and simultaneous usage. Broadband performance is affected by multiple factors including number of occupants and devices, simultaneous usage, router range etc. For more information speak to your broadband provider.
Map data ©OpenStreetMap contributors.




