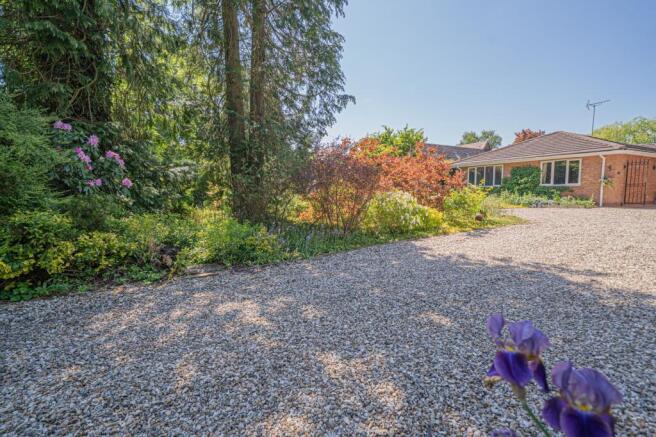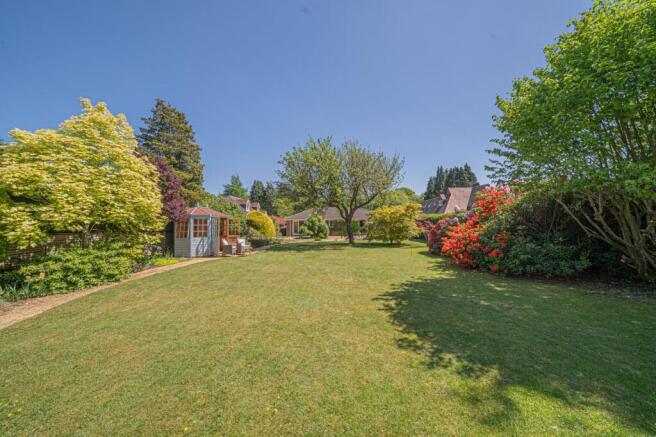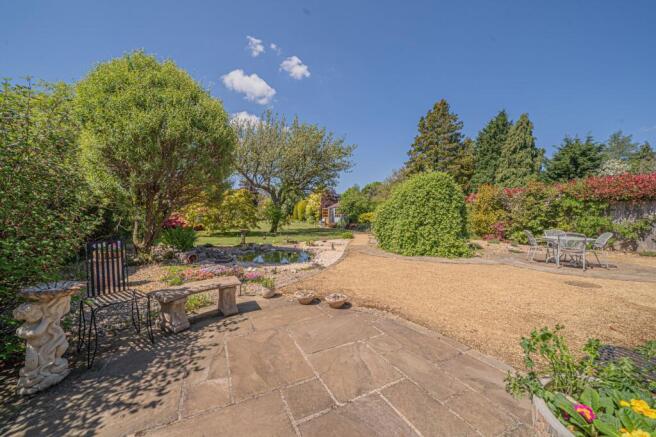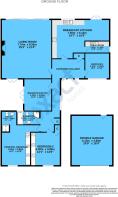
Four Ashes Road, Bentley Heath, B93

- PROPERTY TYPE
Detached Bungalow
- BEDROOMS
4
- BATHROOMS
2
- SIZE
2,192 sq ft
204 sq m
- TENUREDescribes how you own a property. There are different types of tenure - freehold, leasehold, and commonhold.Read more about tenure in our glossary page.
Freehold
Key features
- Absolutely Immaculate Four Bedroom Detached Bungalow
- Set Within A Large Plot With Outstanding Landscaped Gardens Affording A Most Private Westerly Facing Aspect
- Located Discretely Behind A Stoned Driveway Leading To A Double Garage And Gated Entrance
- Superb Open Plan Dual Aspect Living Room With Feature Fireplace And Sliding Doors Opening Onto Rear Garden
- Large And Modern Open Plan Breakfast Kitchen Providing Access To Utility
- Four Double Bedrooms Offering Excellent Versatility, Principal Bedroom With Ensuite / Wet Room
- All Remaining Bedrooms Serviced Via Luxury Family Bathroom
- Large Double Garage And Large Driveway With Parking For Up To Seven Vehicles
- Stunning Landscaped Gardens Mainly Laid With Lawn, Formal Borders Shrubs And Trees, Ornate Pond And Summerhouse with Open Views To The Rear
- 16 Solar Panels Which Gives Additional Income
Description
PROPERTY OVERVIEW
Occupying a discreet position behind a stoned driveway and gated entrance and located very close to a footpath which runs through woodland and accesses fields and the river Blythe, is this absolutely immaculate four-bedroom detached bungalow. A true gem, boasting outstanding landscaped gardens that offer a most private westerly facing aspect, this property presents a rare opportunity to reside in a peaceful and picturesque setting.
Upon entering the L shaped entrance hallway, you are greeted by a beautifully designed and spacious and open plan dual aspect living room. The feature fireplace adds a touch of elegance, while the sliding doors seamlessly connecting the indoor space to the rear garden, creating a harmonious blend of indoor and outdoor living. Additionally, there are French doors opening onto a private courtyard.
The large and modern open plan breakfast kitchen is a chef's delight, providing ample space for culinary creations and easy access to the utility area for added convenience. Four double bedrooms ensure excellent versatility, with the principal bedroom benefiting from an ensuite/wet room for added luxury. The remaining bedrooms are serviced by a tastefully appointed family bathroom, exuding a sense of refinement and comfort. Bedroom three is currently used as an office and also affords French doors opening onto the courtyard.
An integral part of this property is the large double garage, providing ample space for vehicles and additional storage. The meticulously maintained landscaped gardens are a true delight, with lush lawns, formal borders, shrubs, trees, an ornate pond, and a summerhouse offering a tranquil retreat for relaxation and enjoyment. The open views to the rear further enhance the appeal of this outdoor oasis, making it a perfect setting for hosting gatherings or simply unwinding in nature's embrace.
Overall, this property offers a harmonious blend of luxury, functionality, and natural beauty, making it an ideal choice for those seeking a refined and peaceful lifestyle. With its impeccable design, prime location, and stunning surroundings, this detached bungalow presents a rare opportunity to create a personalised sanctuary that you can call home.
PROPERTY LOCATION
The property is located and well placed for all local amenities and schools of Dorridge, Knowle and Bentley Heath, Dorridge railway station providing commuter services between London Marylebone and Birmingham Snow Hill. Knowle, Dorridge and Bentley Heath villages adjoin open greenbelt countryside, yet Solihull town centre is within just three miles and provides further and more comprehensive facilities with Junctions 4 and 5 of the local M42 leading to the Midlands motorway network.
EPC Rating: D
ENTRANCE HALLWAY
With cloaks cupboard off it
LIVING ROOM
7.7m x 6.5m
With large hole in the wall gas fire with log effect
BREAKFAST KITCHEN
7.49m x 5.11m
With French doors onto the patio eating area of the back garden.
UTILITY ROOM
3.2m x 1.5m
With door onto the outside, where there is a tap on the wall
PRINCIPAL BEDROOM
4.29m x 3.81m
Includes fitted wardrobes, a set of 13 fitted drawers and a fitted headboard
ENSUITE
2.74m x 2.01m
Includes underfloor heating and large walk-in shower with waterfall showerhead and unique basin carved from granite.
BEDROOM TWO
4.29m x 3.81m
Has fitted wardrobes and separate store cupboard.
BEDROOM THREE/STUDY
4.14m x 3.66m
With French Doors opening onto the small courtyard
BEDROOM FOUR
3.15m x 3m
BATHROOM
3m x 1.75m
The Bathroom has porcelanosa fittings and a bath and a separate shower
OUTSIDE THE PROPERTY
Two outdoor power points, one in the garden, and one in the run-up to the gate, an outside tap and safety light. In the courtyard area there are dawn to dusk lights.
DOUBLE GARAGE
6.1m x 4.88m
The garage has electricity and lighting and an up and over door controlled by a switch at the back
TOTAL SQUARE FOOTAGE
203.6 sq.m (2192 sq.ft) approx.
ITEMS INCLUDED IN THE SALE
Integrated oven, integrated hob, extractor, integrated microwave, dishwasher, solar panels, garden shed, greenhouse, summer house, electric garage door, all carpets, blinds and light fittings, some curtains, fitted wardrobe and set of 13 drawers and headboard in main bedroom and fitted wardrobes in bedroom two.
ADDITIONAL INFORMATION
Services - water on a meter, mains gas, electricity, solar PV (photovoltaic) panels and sewers.
Broadband - FTTP (fibre to the premises).
Please note That there is a covenant on the property, which is owned by next door, which prevents the property being extended upwards into the roof
INFORMATION FOR POTENTIAL BUYERS
1. MONEY LAUNDERING REGULATIONS - Intending purchasers will be required to produce identification documentation at the point an offer is accepted as we are required to undertake anti-money laundering (AML) checks such that there is no delay in agreeing the sale. Charges apply per person for the AML checks. 2. These particulars do not constitute in any way an offer or contract for the sale of the property. 3. The measurements provided are supplied for guidance purposes only and potential buyers are advised to undertake their measurements before committing to any expense. 4. Xact Homes have not tested any apparatus, equipment, fixtures, fittings or services and it is the buyers interests to check the working condition of any appliances. 5. Xact Homes have not sought to verify the legal title of the property and the buyers must obtain verification from their solicitor.
Garden
The Garden contains many areas. The front garden is a wildlife garden containing many specimen, flowering trees. Then as you approach the property you come through a courtyard with flowering beds and an Italian fountain. To the other side of the property there is a small courtyard. The rear of the property starts with a terraced area for seating and eating outside. Then there is a gravel area, which includes a pond. Then there is a spacious lawn with a summerhouse to the right and many mature trees and shrubs. To the bottom of the garden there is a an archway with a mature grapevine. there are sheds and a working area with a greenhouse and compost heaps and water butts, there are raised vegetable beds, many soft fruit areas and an orchard containing apples, pears, cherries, damsons and plums. Also there are fruit trees planted along the back of the house, which include peach, nectarine and apricot.
Brochures
Property Brochure- COUNCIL TAXA payment made to your local authority in order to pay for local services like schools, libraries, and refuse collection. The amount you pay depends on the value of the property.Read more about council Tax in our glossary page.
- Band: G
- PARKINGDetails of how and where vehicles can be parked, and any associated costs.Read more about parking in our glossary page.
- Yes
- GARDENA property has access to an outdoor space, which could be private or shared.
- Private garden
- ACCESSIBILITYHow a property has been adapted to meet the needs of vulnerable or disabled individuals.Read more about accessibility in our glossary page.
- Ask agent
Four Ashes Road, Bentley Heath, B93
Add an important place to see how long it'd take to get there from our property listings.
__mins driving to your place
Get an instant, personalised result:
- Show sellers you’re serious
- Secure viewings faster with agents
- No impact on your credit score
Your mortgage
Notes
Staying secure when looking for property
Ensure you're up to date with our latest advice on how to avoid fraud or scams when looking for property online.
Visit our security centre to find out moreDisclaimer - Property reference 60824d9e-c26a-4ad6-bbc3-519ae2442ba9. The information displayed about this property comprises a property advertisement. Rightmove.co.uk makes no warranty as to the accuracy or completeness of the advertisement or any linked or associated information, and Rightmove has no control over the content. This property advertisement does not constitute property particulars. The information is provided and maintained by Xact Homes, Knowle. Please contact the selling agent or developer directly to obtain any information which may be available under the terms of The Energy Performance of Buildings (Certificates and Inspections) (England and Wales) Regulations 2007 or the Home Report if in relation to a residential property in Scotland.
*This is the average speed from the provider with the fastest broadband package available at this postcode. The average speed displayed is based on the download speeds of at least 50% of customers at peak time (8pm to 10pm). Fibre/cable services at the postcode are subject to availability and may differ between properties within a postcode. Speeds can be affected by a range of technical and environmental factors. The speed at the property may be lower than that listed above. You can check the estimated speed and confirm availability to a property prior to purchasing on the broadband provider's website. Providers may increase charges. The information is provided and maintained by Decision Technologies Limited. **This is indicative only and based on a 2-person household with multiple devices and simultaneous usage. Broadband performance is affected by multiple factors including number of occupants and devices, simultaneous usage, router range etc. For more information speak to your broadband provider.
Map data ©OpenStreetMap contributors.





