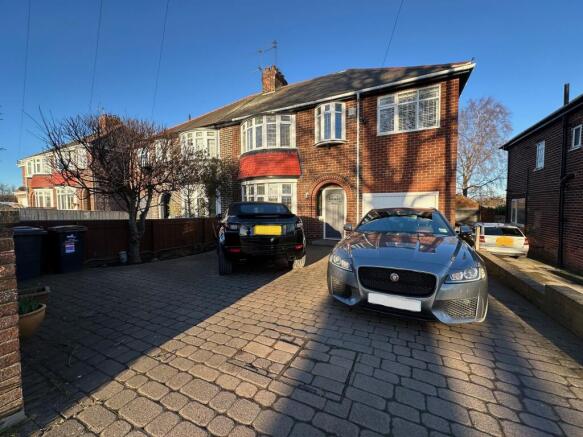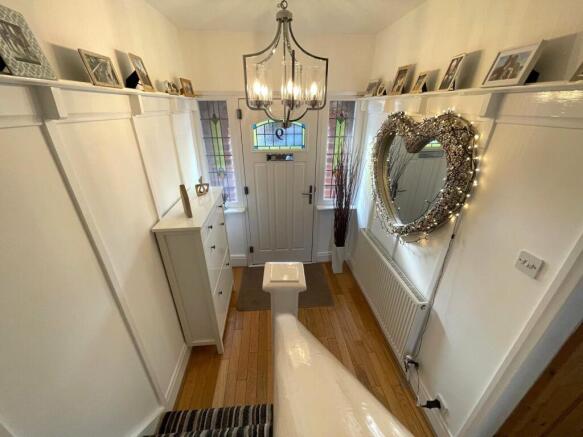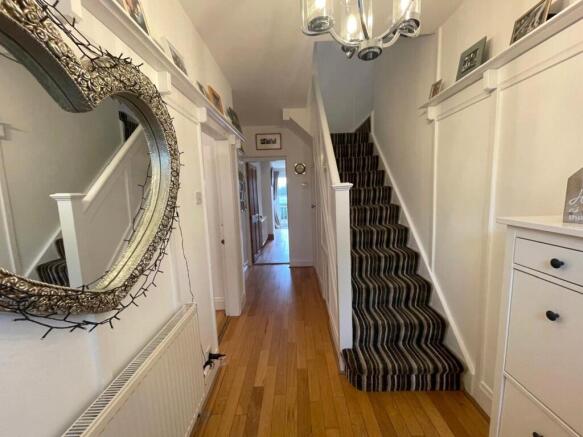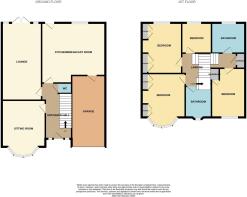Sniperley Grove, Durham, DH1

- PROPERTY TYPE
Semi-Detached
- BEDROOMS
4
- BATHROOMS
2
- SIZE
Ask agent
- TENUREDescribes how you own a property. There are different types of tenure - freehold, leasehold, and commonhold.Read more about tenure in our glossary page.
Freehold
Key features
- No Chain. Extended 4 Bed Semi Detached House
- Immaculate Throughout
- 2 Reception Rooms
- Extended Kitchen / Dining Room
- Ground Floor WC & 2 Bathrooms
- Gardens Backing Onto Fields
- 4 Car Driveway
- Close To Schools & City Centre
Description
Offered chain free, this vastly extended 4 bedroom semi detached house offers ample space boasting a double storey extension to the side and a single storey full width extension to rear. Upon entering the 1930's period hallway the southerly frontal aspect allows an abundance of natural light to flow in. A traditional picture rail remains to show off the family photos and wood flooring is installed. Ground floor WC facilities are also off the hallway. A 'Bay' windowed reception room is to the front. Again, period features remain such as original coving along with a period style cast inset fireplace with wooden surround.
To the rear of the property a full width extension runs along the superb sized living room (21'3 x 10'8) and kitchen diner. Ample wall and base units are within the kitchen / diner. Again with the extension measures 16'2 x 13'10 providing a great space for entertaining and family meals. Several white goods are installed such as an integrated dishwasher & integrated washing machine along with a gas Rangemaster double oven and plumbing for an American style fridge freezer. The current fridge freezer could be included by separate negotiation. Access to both the garage and rear gardens are also provided from the kitchen.
French doors are fitted to the living room, again with a further period style fireplace with inset gas fire. This spacious room offers a tranquil feel with open aspect views over the rear gardens and field.
To the 1st floor the stairwell bares off to the left and to the extended right side of the property. To the left, 2 superb sized double bedrooms are available. Bedroom 1 to the front boasts 2 double full height 'Sharps' wardrobes. One wardrobe offers a stylish trouser rail, shoe rack, excellent hanging space and additional over head storage. A stunning glass chandelier could also remain within the sale by negotiation. The 2nd and 4th bedrooms to the rear of the property offer superb countryside views over open fields.
The second bedroom, again an ample sized double, benefits from two double floor to ceiling built in wardrobes. A white blackout blind is included. The fourth bedroom is a good sized single bedroom with views over fields.
A fully tiled shower room has been created by the current vendors from a previous 5th bedroom. Set with stunning stone tiling from Porcelanosa which complement the large walk in waterfall shower , wall hung WC, floating vanity sink unit along with a wall mounted mirror which has built in demisting and speaker installed.
Bedroom 3 again is a true double room and also has a built in wardrobe and views over the frontal southerly facing countryside. Plantation shutters are fitted to the windows of bedrooms 1 &3. The 2nd bathroom provides both bathing and shower facilities. The separate shower enclosure is mains supplied and tiled, tiling is also laid to the flooring along with part tiled walls.
Externally there's an enclosed garden to the rear with side access. An excellent sized raised veranda provides views over the rear fields and space for entertaining and BBQ's. A lawn and superb patio are to the lower garden. The patio offers a great space for catching the summer rays with a frontal southerly facing aspect. To the front a blockpaved driveway allows parking for around 4 cars along with access to a single integrated garage.
Sniperley Grove is a small development which is conveniently situated close to Durham City, Aykley Heads, the Land Registry & the University Hospital. The well respected Durham Johnston School and St Leonards Roman Catholic School are also walking distance away.
Just to note this particular property in owned by the director of Copeland Residential.
Property comprises
Entrance Hallway. Accessed via a double glazed composite door with stained glass, 2 x double glazed windows to front, wood flooring, radiator, shoe cabinet, picture rail, telephone point, under stairs cupboard and stairs to the upper floor.
Reception Room. 14'1 x 12'1 (4.30m x 3.68m). Double glazed 'Bay' window to front fitted with plantation shutters, wood flooring, radiator, wood fire surround with cast inset fireplace, coving, tv point, pendant and wall lights.
Reception Room. 21'3 x 10'8 (6.48m x 3.25m) French doors to rear, 2 x radiators, period style wood surround with cast inset and gas fire and tv point.
Kitchen / Diner. 16'2 x 13'10 (4.92m x 4.22m) Double glazed Upvc door to rear, double glazed Upvc window to rear, wide range of wall and base units, integrated dishwasher, integrated washing machine, range style double gas oven, extractor hood, American style free standing fridge freezer (by separate negotiation) with plumbing installed for ice and chilled water, Belfast style sink, mixer tap, wood worktops, engineered wood flooring, radiator, spot lights to ceiling and door to garage.
Ground Floor WC. Wc, hand basin, extractor fan and wood flooring.
1st Floor Landing. Split level staircase, storage cupboard, smoke alarm, loft access with pull down ladder, light, power and boarded flooring.
Bedroom 1. 14'5 x 10'7 (4.40m x 3.23m) 'Bay' double glazed window to front, Plantation shutters, views over countryside, 2 x double 'Sharps' fitted wardrobes, chandelier light and radiator.
Bedroom 2. 14'3 x 8'10 (4.34m x 2.68m) Double glazed window to rear, 2 x built in wardrobes, radiator and views over rear fields.
Bedroom 3. 14'5 x 7'7 (4.40m x 2.32m). Double glazed window to front, plantation shutters, views over countryside, built in wardrobe, Tv point and radiator.
Bedroom 4. 9' x 7'5 (2.66m x 2.26m) Double glazed window to rear, radiator and tv point.
Family Bathroom. 8'11 x 7'7 (2.71m x 2.32m) Double glazed frosted window to rear, bath, separate shower enclosure with mains supply, WC, hand wash basin, part tiled walls, tiled flooring, heated towel rail, spot lights and decorative cladding to ceiling.
Shower Room. 8'8 x 5'4 (2.65m x 1.64m) 'Bay' style double glazed frosted window to front, walk in shower with twin heads, wall hung WC, floating vanity sink unit, fully tiled walls and flooring, champagne coloured heated towel rail, mirror with demist and speaker system, extractor fan and spot lights to ceiling.
Garage. Up and over door, combination boiler, lights, power, water tap, door to kitchen.
Externally. Blockpaved 4 car driveway, external electric socket, planting area, path to side, raised veranda to rear making a perfect BBQ area, water tap, lawns, planting area, good sized stone patio perfect entertaining and chill space with fences and hedge backing onto fields.
- COUNCIL TAXA payment made to your local authority in order to pay for local services like schools, libraries, and refuse collection. The amount you pay depends on the value of the property.Read more about council Tax in our glossary page.
- Ask agent
- PARKINGDetails of how and where vehicles can be parked, and any associated costs.Read more about parking in our glossary page.
- Yes
- GARDENA property has access to an outdoor space, which could be private or shared.
- Yes
- ACCESSIBILITYHow a property has been adapted to meet the needs of vulnerable or disabled individuals.Read more about accessibility in our glossary page.
- Ask agent
Energy performance certificate - ask agent
Sniperley Grove, Durham, DH1
Add an important place to see how long it'd take to get there from our property listings.
__mins driving to your place
Your mortgage
Notes
Staying secure when looking for property
Ensure you're up to date with our latest advice on how to avoid fraud or scams when looking for property online.
Visit our security centre to find out moreDisclaimer - Property reference COR-1HEV14928FG. The information displayed about this property comprises a property advertisement. Rightmove.co.uk makes no warranty as to the accuracy or completeness of the advertisement or any linked or associated information, and Rightmove has no control over the content. This property advertisement does not constitute property particulars. The information is provided and maintained by Copeland Residential, Chester Le Street. Please contact the selling agent or developer directly to obtain any information which may be available under the terms of The Energy Performance of Buildings (Certificates and Inspections) (England and Wales) Regulations 2007 or the Home Report if in relation to a residential property in Scotland.
*This is the average speed from the provider with the fastest broadband package available at this postcode. The average speed displayed is based on the download speeds of at least 50% of customers at peak time (8pm to 10pm). Fibre/cable services at the postcode are subject to availability and may differ between properties within a postcode. Speeds can be affected by a range of technical and environmental factors. The speed at the property may be lower than that listed above. You can check the estimated speed and confirm availability to a property prior to purchasing on the broadband provider's website. Providers may increase charges. The information is provided and maintained by Decision Technologies Limited. **This is indicative only and based on a 2-person household with multiple devices and simultaneous usage. Broadband performance is affected by multiple factors including number of occupants and devices, simultaneous usage, router range etc. For more information speak to your broadband provider.
Map data ©OpenStreetMap contributors.




