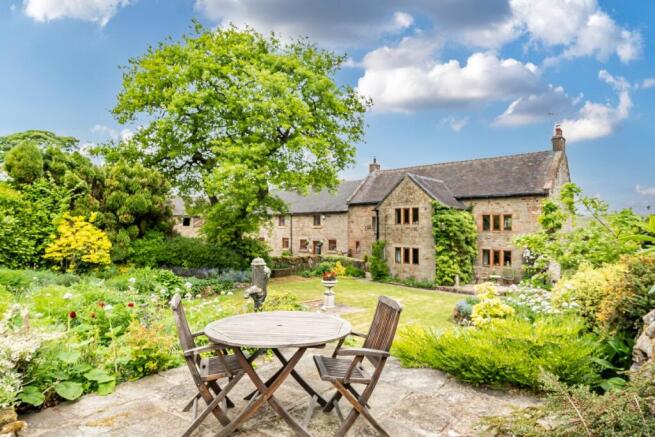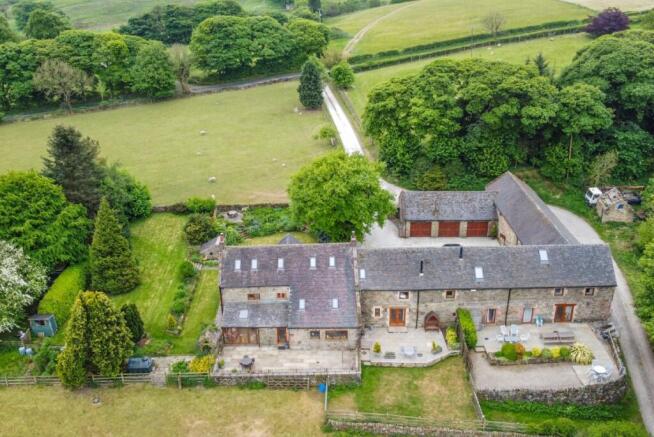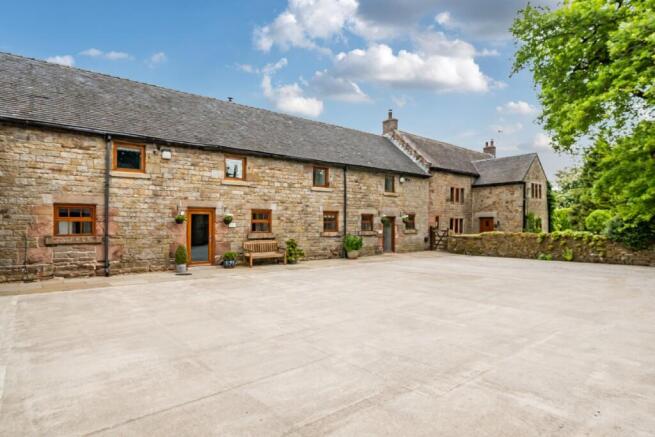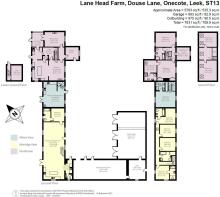
5 bedroom house for sale
Douse Lane, Onecote, Leek, Staffordshire, ST13

- PROPERTY TYPE
House
- BEDROOMS
5
- SIZE
Ask agent
- TENUREDescribes how you own a property. There are different types of tenure - freehold, leasehold, and commonhold.Read more about tenure in our glossary page.
Freehold
Description
5-bedroom farmhouse and two holiday letting barns set around a traditional courtyard of outbuildings with further development potential.
The house and letting barns all have residential use and panoramic views over the surrounding countryside.
Set in 2.61 acres with a paddock including a field shelter and formal gardens to the house. For sale as a whole by private treaty.
Location
Lane Head Farm & Barns are located within the Peak District National Park and under 4 miles from the town of Leek which provides both primary and secondary schooling, supermarkets, shopping facilities, restaurants, public houses and a cottage hospital.
The village of Onecote is 1 mile away with a church, village hall and the Jervis Arms public house which is known for good food in the area.
The Peak District National Park is a popular tourist location with enhanced public access for walkers, cyclists and horse riders. The Peak District is the most visited National Park in the country due to its conurbations nearby of Liverpool, Manchester, Sheffield, Nottingham, Stoke-on-Trent and Derby. Popular landmarks include Rushup Edge and Mam Tor, Kinder Scout, Win Hill, Stanage Edge, Bamford Edge and the Monsal Trail.
Popular tourist destinations that make ideal daytrips include Peveril Castle, Chatsworth House, Haddon Hall, Dovedale, Manifold Valley and The Roaches.
The adventure parks of Alton Towers, Heights of Abraham, Peak Wildlife Park and Matlock Farm Park are popular with families.
The Property
Comprising a period farmhouse and a courtyard of traditional stone barns which have been converted to provide two holiday letting barns and outbuildings with potential for further development.
The Business
The property has been in the same ownership since 2015 and now provides an established and successful business with a gross turnover of £73,681 year ending April 2025. The business is not VAT registered and is for sale due to retirement.
The business provides two high-quality holiday letting barns developed in 2018. The accommodation is promoted via their website: and several other platforms, including Independent Cottages, Tripadvisor, Visit Staffordshire, Accessible Derbyshire, and via social media channels such as Facebook and Instagram. Any last minute availability is supplemented via Airbnb.
In 2023, Enjoy Staffordshire awarded the holiday letting cottages a silver Tourism & Good Food Award. For the year 2024-25, Visit England awarded Morridge View the 4* Gold Award and Mixon View a 5* rating for self-catering.
The cottages sleep up to 12 guests in total and are often booked together by one party. Morridge View Barn has a dining table to accommodate larger groups.
There are a range of outbuildings within the courtyard that are currently used for storage but could be developed into further holiday letting accommodation or interconnected to the existing cottages to provide additional bedrooms, or to make an interconnected holiday letting property, subject to gaining the relevant planning consents.
The paddock, which has separate access onto the lane, has potential to be used for glamping to add additional accommodation to the site, subject to gaining the necessary consents.
Trading information can be provided to bona fide purchasers.
The Farmhouse
The accommodation comprises a large entrance porch with stone floor and an inner hallway providing access to rooms.
Sitting room with exposed wall and roof trusses, an open fireplace with log burner, wooden surround and stone hearth, beamed ceilings and French doors leading out into the sunroom which has a ceramic tiled floor and glazed elevations with views over the surrounding countryside.
The dining room, which is accessed from the inner hallway, is open plan to the kitchen. Beamed ceiling with exposed roof trusses, original exposed brick walls, fireplace with wood burning stove, a wooden mantel and a stone hearth. Door leading to stairs to the first floor.
Kitchen with beamed ceiling. Modern shaker style kitchen with central island and breakfast bar, rolltop work surfaces with inset stainless-steel 1½ bowl sink unit. Windows to rear overlooking the surrounding countryside and paddock.
Utility room accessed from the kitchen via a glazed door with shaker style units, a rolltop work surface, Belfast sink unit, plumbing for automatic washing machine and glazed door leading into the sunroom. Store, which is accessed from the utility room via steps, currently used as a boot room. Larder and cloakroom.
First floor landing providing access to rooms and a steep, wooden staircase leading to the second floor.
Bedroom 1 with beamed ceiling, window to front overlooking the gardens and courtyard, and an adjoining dressing room with skylight. (Limited eave height in part). En-suite providing a white suite of close coupled WC, pedestal wash hand basin, curved shower cubicle and skylight.
Bedroom 2 with beamed ceiling and windows to front and rear overlooking the gardens and surrounding countryside.
Bedroom 3, currently used as a study, with window to front overlooking the gardens and courtyard.
Bathroom providing a white suite of panelled bath with shower over, close coupled WC, pedestal wash hand basin and window to rear with countryside views.
Second floor landing with exposed roof and wall trusses plus a skylight providing countryside views.
Bedroom 4 with skylights and exposed roof trusses.
Bedroom 5 with skylights and exposed roof trusses.
The farmhouse has private gardens to the front that wrap around the property.
In front of the house is a level garden area with traditional stone outhouse and raised rockery planted with shrubs and flowers. The remainder of the gardens are laid to lawn with a range of flower and shrub borders which lead onto a vegetable patch with a timber garden shed. To the rear of the farmhouse is a patio area which is enclosed by walling and provides views over the surrounding countryside.
Morridge View Holiday Barn
A luxury 5-bedroom holiday cottage rated by Visit England as 4* Gold Award for self-catering accommodation. The accommodation on the ground floor is fully accessible for wheelchair users and provides an open plan kitchen, sitting room and dining area, a utility area with washing machine, tumble dryer, Belfast sink and clothe drying hanger, a cloakroom and ground floor bedroom with en-suite wet room. The open plan kitchen, sitting room and dining area features an oak floor, a wood burner, 55” smart TV, solid oak dining table with seating for up to 12 guests, a central island within the kitchen and a glazed door that opens to the outdoor patio area with garden furniture and offers views of the surrounding countryside.
At first floor, four further bedrooms, two with en-suite facilities and a family bathroom. (Sleeps 10 plus 2 infants)
Mixon View Holiday Barn
A luxury 1-bedroom self-catering cottage rated 5* by Visit England. Accommodation on the ground floor comprises an open plan sitting room, dining area and shaker style kitchen with wall mounted smart TV, wood burning stove, oak flooring and glazed door that leads out onto a patio area with seating and views over the countryside.
An oak staircase leads to the first-floor bedroom with exposed natural stone wall, TV and wooden flooring. En-suite shower room. (Sleeps 2).
Outside
The property is accessed via the lane onto a central concrete yard which gives access to the farmhouse and barns. The traditional stone barn, measuring 18.4m x 4.9m, is located within the courtyard and has potential to be converted into additional holiday letting cottages, subject to gaining the relevant planning consents.
Adjoining the traditional stone barn is a triple garage, measuring 11.8m x 7m, with concrete floor, power and lighting which also has the potential to be converted into additional self-catering accommodation, subject to the necessary consents.
To the side of the farmhouse garden is a pond with a wide range of deciduous and coniferous trees and shrubs including laurel, sycamore and pine. To the rear of the property is an enclosed paddock with timber animal shelter with pitched shingle roof and timber elevations.
Method of Sale
The property is offered for sale by private treaty with a trade inventory to include furnishings, equipment, fixtures and fittings within the holiday letting barns and in relation to the business, excluding any personal items.
Tenure & Possession
The freehold interest is offered for sale with vacant possession available on completion.
Planning
The Peak District National Park granted planning permission for change of use and conversion of the barn to form two open market houses and the restoration of the adjoining barn, which is to remain in agricultural use. Planning reference NP/SM/1216/1205 dated 13th February 2017.
The erection of one row of ground mounted solar panels granted by Peak District National Park, planning reference NP/SM/0223/0172 on 9th June 2023 (not installed).
Designations
The property is located within the Peak District National Park.
Services
The property is serviced by mains water, mains electricity and private drainage.
EPC Ratings
The Farmhouse E
Mixon View D
Morridge View C
Council Tax
The Farmhouse, Band E
Rateable Value
According to the Valuation Office, Mixon View has a Rateable Value of £1,100 and Morridge View has a Rateable Value of £4,650. Interested parties are advised to make their own enquiries.
Local Authorities
Peak District National Park
Staffordshire Moorlands District Council
Viewings
Strictly by appointment with agents Carter Jonas, Taunton office
What3Words
/// vies.imprints.hats
Brochures
Particulars- COUNCIL TAXA payment made to your local authority in order to pay for local services like schools, libraries, and refuse collection. The amount you pay depends on the value of the property.Read more about council Tax in our glossary page.
- Band: E
- PARKINGDetails of how and where vehicles can be parked, and any associated costs.Read more about parking in our glossary page.
- Yes
- GARDENA property has access to an outdoor space, which could be private or shared.
- Yes
- ACCESSIBILITYHow a property has been adapted to meet the needs of vulnerable or disabled individuals.Read more about accessibility in our glossary page.
- Ask agent
Energy performance certificate - ask agent
Douse Lane, Onecote, Leek, Staffordshire, ST13
Add an important place to see how long it'd take to get there from our property listings.
__mins driving to your place
Get an instant, personalised result:
- Show sellers you’re serious
- Secure viewings faster with agents
- No impact on your credit score
Your mortgage
Notes
Staying secure when looking for property
Ensure you're up to date with our latest advice on how to avoid fraud or scams when looking for property online.
Visit our security centre to find out moreDisclaimer - Property reference TAU230144. The information displayed about this property comprises a property advertisement. Rightmove.co.uk makes no warranty as to the accuracy or completeness of the advertisement or any linked or associated information, and Rightmove has no control over the content. This property advertisement does not constitute property particulars. The information is provided and maintained by Carter Jonas Rural, Taunton. Please contact the selling agent or developer directly to obtain any information which may be available under the terms of The Energy Performance of Buildings (Certificates and Inspections) (England and Wales) Regulations 2007 or the Home Report if in relation to a residential property in Scotland.
*This is the average speed from the provider with the fastest broadband package available at this postcode. The average speed displayed is based on the download speeds of at least 50% of customers at peak time (8pm to 10pm). Fibre/cable services at the postcode are subject to availability and may differ between properties within a postcode. Speeds can be affected by a range of technical and environmental factors. The speed at the property may be lower than that listed above. You can check the estimated speed and confirm availability to a property prior to purchasing on the broadband provider's website. Providers may increase charges. The information is provided and maintained by Decision Technologies Limited. **This is indicative only and based on a 2-person household with multiple devices and simultaneous usage. Broadband performance is affected by multiple factors including number of occupants and devices, simultaneous usage, router range etc. For more information speak to your broadband provider.
Map data ©OpenStreetMap contributors.





