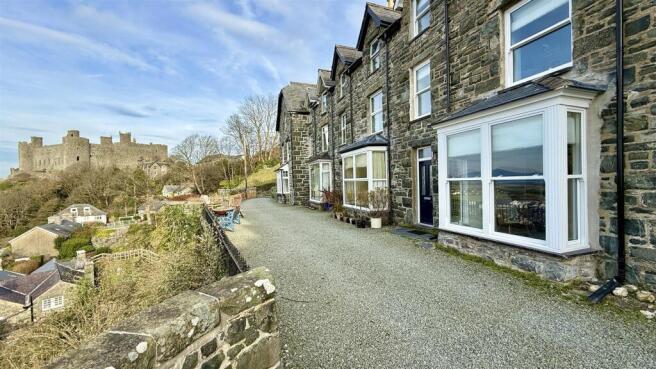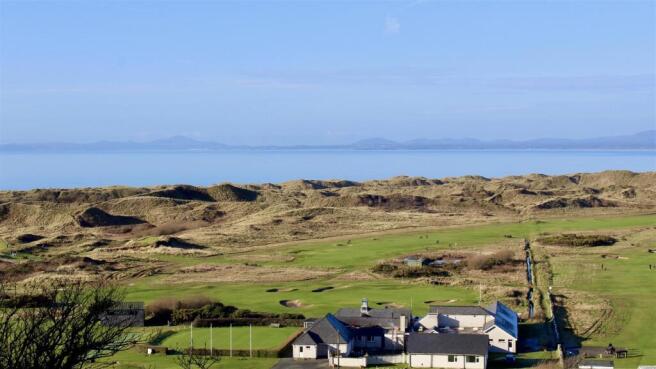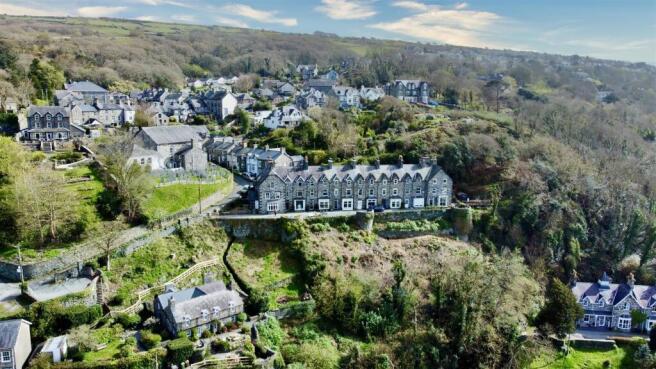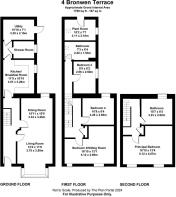Bronwen Terrace, Harlech

- PROPERTY TYPE
Terraced
- BEDROOMS
4
- BATHROOMS
3
- SIZE
Ask agent
- TENUREDescribes how you own a property. There are different types of tenure - freehold, leasehold, and commonhold.Read more about tenure in our glossary page.
Freehold
Key features
- 4 bedroom handsome Victorian town house with breathtaking views in iconic location in historic Harlech
- EXTENSIVELY RENOVATED AND REFURBISHED to an incredibly high standard
- Period features including high ceilings, fireplaces, coving, original staircase
- West facing terrace for sun worshipping and sunset watching
- Set over 3 floors with stylish bathrooms on each one
- Large open plan living room/diner with bay window facing the coast
- Walking distance of High Street, sandy beach and historic castle
- Panoramic sea, dunes, golf links and mountain views from all front facing rooms
- Bespoke hand crafted kitchen with solid oak units and quartz counter
- EPC Score high D (65) air source heat pump, insulation and new double glazing.
Description
This charming three storey home is one of eight properties which form this iconic row of Victorian houses. It is nestled on the coastal facing slopes on one of the oldest hills in Harlech, known as Twtil in the pretty town of Harlech with the Medieval castle to one side and far reaching, uninterrupted coastal and mountain views to the front.
Whilst retaining its period charm and features, the current owners have carried out a complete renovation from top to bottom with a resulting high end finish set within a fully restored property. Period features abound including high ceilings, coving, deep skirting boards, fireplaces and the original staircase.
Sympathetically modernised and beautifully presented, the spacious, well planned and well proportioned accommodation is set over three floors with contemporary bathrooms on each; four large bedrooms, an open plan lounge/diner with bay window to the front and log burning stove, and a spacious breakfast kitchen plus utility. All of the front facing rooms have breathtaking views.
A west facing terrace to the front provides a seating area from which to enjoy the breath taking panorama. There is a further courtyard to the rear and off road parking is possible. We recommend WATCHING THE VIDEO to fully appreciate the quality and style of accommodation on offer and the unique location of the property complete with its outstanding views.
A FULL BREAKDOWN OF THE RENOVATION AND REFURBISHMENT PROGRAM IS INCLUDED IN THE DETAILS.
Entrance Hall - Providing a stylish first impression to this outstanding property, with high ceilings, Karndean/luxury vinyl oak click flooring, recessed spotlights and original staircase rising to the first floor. Doors lead off to the living/dining room and breakfast kitchen.
Living/Dining Room - 3.75 (max) x 6.81 (12'3" (max) x 22'4") - An elegant and spacious open plan room with dual aspect sash windows and flooded with light. To the front is the living area with large bay window providing expansive views of the Castle, sea and dunes and the Royal St David's golf links and there is a cosy log burning stove set in marble fire surround with slate hearth.
At the rear is the natural dining area with window overlooking the courtyard a the rear.
Breakfast Kitchen - 3.57 x 3.29 (11'8" x 10'9") - The kitchen is bespoke and has been hand crafted by LJP Cabinetry of Hawarden Wales (there is a video to the kitchen being made on the LJP Facebook page). It has a range of wall and base cabinets with solid oak doors and shelves with quartz counter over. The units are painted Farrow and Ball Cornflower White. There is a twin ceramic Belfast style sink and high end integrated appliances including; a Miele oven with Siemens 5 ring induction hob and extractor over, dishwasher and fridge.
A door leads to the rear lobby were there is access to the ground floor shower room and also the utility room.
Ground Floor Shower Room - With white suite comprising of low level WC, hand basin and quadrant shower cubicle. There is vinyl flooring, a heated towel rail and window to the side.
Utility Room - 3.29 x 2.15 (10'9" x 7'0") - With a range of wall and base units, counter over and sink. There is space and plumbing for a washing machine, a tumble drier and free standing fridge freezer. A door leads to the rear courtyard.
First Floor - To this floor there are 3 bedrooms and a bathroom. There is also a large storage cupboard.
Bedroom 2/Sitting Room - 5.12 x 3.99 (16'9" x 13'1") - Spanning the width of the property this spacious room has dual aspect windows with spectacular views and a seating area in front of these. A very attractive feature is the log burner installed within a beautiful wood fire surround with slate hearth.
Bedroom 4 - 3.26 x 2.85 (10'8" x 9'4") - A spacious double with window to the rear.
Bedroom 3 - 2.56 x 2.50 (8'4" x 8'2") - With window to the side.
First Floor Bathroom - 2.2 x 1.93 (7'2" x 6'3") - Beautifully appointed luxury bathroom with white suite comprising of free standing claw footed bath, large walk in shower with mixer and rainfall attachment, low level WC and hand basin. With fully tiled walls, heated towel rail, recessed spotlights and two roof light windows.
Second Floor - On the second floor is a large bedroom and luxury shower room plus a large storage cupboard.
Principal Bedroom - 5.12 x 4.07 (16'9" x 13'4") - Spanning the width of the second floor with dual aspect windows providing more expansive and beautiful views.
Second Floor Shower Room - Another showpiece stylish shower room, with 4 piece suite comprising of low level WC, bidet, wall mounted hand basin and large walk in shower with mixer and waterfall and mixer attachments. Beautifully tiled and with heated towel rail and window to the rear.
Plant And Storage Room - 3.11x 2.16 (10'2"x 7'1") - Accessed from the rear yard with useful storage space.
Exterior - The property is approached via a private drive which is shared with the neighbouring properties of Bronwen Terrace. At the front of the property is a small terrace with spectacular views of Harlech Castle and the coastline, the property is west facing to enjoy the beautiful sunsets. To the rear is a yard with steps leading down to the rear entrance via the utility and also to the first floor plant room. Off road parking is possible.
Renovation And Refurbishment Details - The extensive renovation and refurbishment includes the following:
Complete rewiring, air source heat pump installation, new hot water tank, new column radiators and Hive heating control installed. Injection damp proofing, timber treatment and external and bedroom party walls dry lined. The lofts and extension floors have been insulated and the extension re-roofed and the rear access steps replaced.
The chimneys have been repointed, capped and lined with two log burners installed within marble fire surround with slate hearths. (Marble surround for sitting room and wood surround on first floor)
The kitchen is bespoke, with solid oak cabinets and quartz counter from LJP Cabinetry of Hawarden, three new bathrooms/shower rooms have been installed.
All the flooring is new including; Karndean/ luxury vinyl oak click flooring and new carpets have been fitted throughout.
Services - The property is connected to mains electricity, water and drainage. Heating is via air source heat pump and there are two log burners. It is fully double glazed.
Harlech And Its Surrounds - Harlech is in the heart of the Snowdonia National Park famous for its World Heritage listed castle. It has astonishing views across Tremadog Bay to the Llyn Peninsula and one of the most picturesque golden sandy beaches in Wales. It has recently been given the accolade of having the second steepest street in the world at Ffordd Pen Llech.
Harlech has a wealth of traditional architecture, shops and restaurants. Not only having stunning golden sands Harlech boasts superb local facilities such as the railway station, shops, pubs, buses, medical centre and schools. It also boasts the internationally renowned Royal St David's links golf course. Further afield are the larger towns of Barmouth (8 miles) and Porthmadog (12 miles) which offer more shops and large supermarkets.
The Rhinog mountain range provides the spectacular backdrop to the town which is one of the most rugged and remote terrains to be found in Wales. The mountains and hills provide hiking and walking opportunities for all ranges of abilities.
Brochures
Bronwen Terrace, HarlechBrochure- COUNCIL TAXA payment made to your local authority in order to pay for local services like schools, libraries, and refuse collection. The amount you pay depends on the value of the property.Read more about council Tax in our glossary page.
- Band: D
- PARKINGDetails of how and where vehicles can be parked, and any associated costs.Read more about parking in our glossary page.
- Yes
- GARDENA property has access to an outdoor space, which could be private or shared.
- Yes
- ACCESSIBILITYHow a property has been adapted to meet the needs of vulnerable or disabled individuals.Read more about accessibility in our glossary page.
- Ask agent
Bronwen Terrace, Harlech
Add an important place to see how long it'd take to get there from our property listings.
__mins driving to your place
Get an instant, personalised result:
- Show sellers you’re serious
- Secure viewings faster with agents
- No impact on your credit score
Your mortgage
Notes
Staying secure when looking for property
Ensure you're up to date with our latest advice on how to avoid fraud or scams when looking for property online.
Visit our security centre to find out moreDisclaimer - Property reference 33686447. The information displayed about this property comprises a property advertisement. Rightmove.co.uk makes no warranty as to the accuracy or completeness of the advertisement or any linked or associated information, and Rightmove has no control over the content. This property advertisement does not constitute property particulars. The information is provided and maintained by Monopoly Buy Sell Rent, Llanbedr. Please contact the selling agent or developer directly to obtain any information which may be available under the terms of The Energy Performance of Buildings (Certificates and Inspections) (England and Wales) Regulations 2007 or the Home Report if in relation to a residential property in Scotland.
*This is the average speed from the provider with the fastest broadband package available at this postcode. The average speed displayed is based on the download speeds of at least 50% of customers at peak time (8pm to 10pm). Fibre/cable services at the postcode are subject to availability and may differ between properties within a postcode. Speeds can be affected by a range of technical and environmental factors. The speed at the property may be lower than that listed above. You can check the estimated speed and confirm availability to a property prior to purchasing on the broadband provider's website. Providers may increase charges. The information is provided and maintained by Decision Technologies Limited. **This is indicative only and based on a 2-person household with multiple devices and simultaneous usage. Broadband performance is affected by multiple factors including number of occupants and devices, simultaneous usage, router range etc. For more information speak to your broadband provider.
Map data ©OpenStreetMap contributors.




