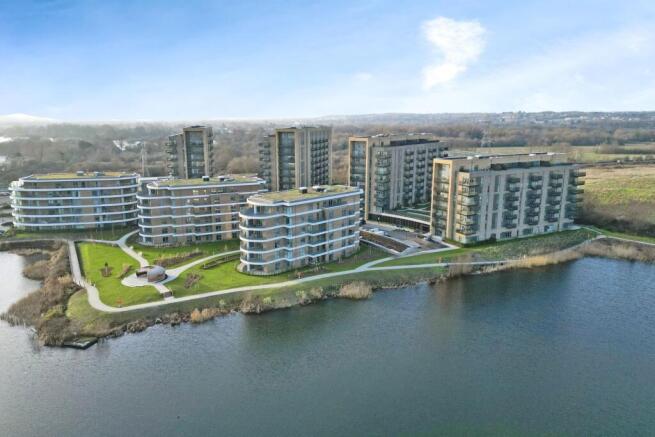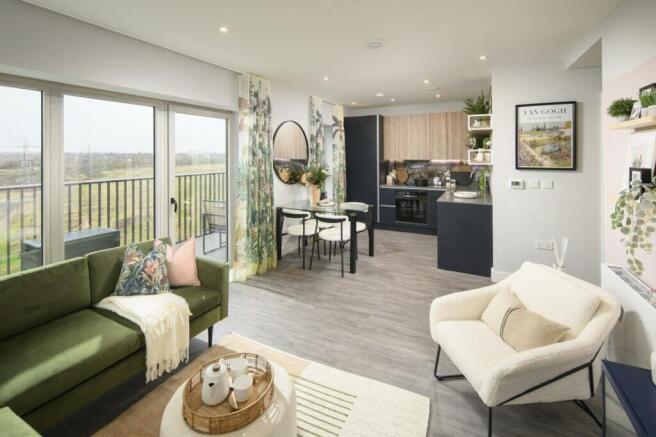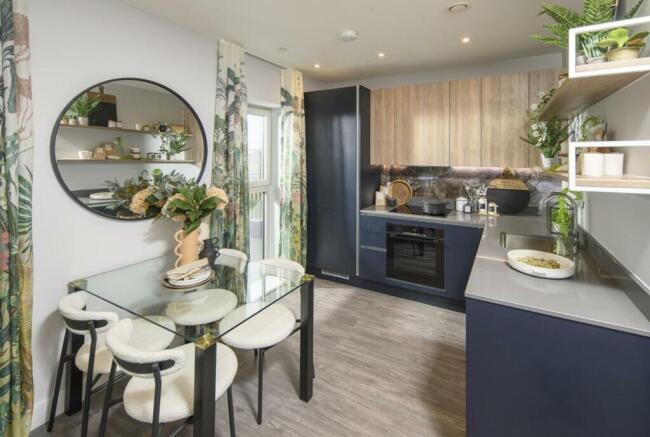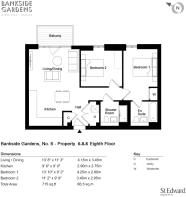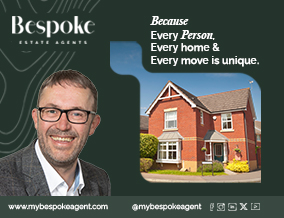
No.6 Bankside Gardens, Reading, RG2

- PROPERTY TYPE
Apartment
- BEDROOMS
2
- BATHROOMS
2
- SIZE
717 sq ft
67 sq m
Key features
- Situated in No. 6 at Bankside Gardens
- 2 bedroom, 2 bathroom apartment
- 715 sq. ft.
- East facing aspect
- Views over the landscaped gardens
- 1 parking space included
- Concierge & Gym
- Co-Working Studio and Cinema
- Located on the eight level
- Ready to move in
Description
Step outside onto the balcony of apartment 688, perched on the 8th floor, to bask in the panoramic easterly views over the verdant communal gardens below. Additional allocated parking spaces for both residents and visitors enhance the practicality of living at this exclusive address, with EV charging points within the development catering to the environmentally conscious. Enjoy the serenity of nature from the privacy of your own home, with the vibrant energy of the city just moments away. Whether unwinding in the peace of your own oasis or indulging in the array of amenities on offer, this property presents a rare opportunity to experience urban living at its finest, combining style, substance, and convenience in perfect harmony at Bankside Gardens.
Specification
Specification
Living Room
4.15m x 3.45m
The apartment interiors have been designed for your every need. With door leading on to private balcony providing further space to relax and entertain and flooding the living area with natural light.
Kitchen
2.9m x 2.75m
Individually designed contemporary kitchens with contrasting timber effect and flat matt finishes. Feature floating wall shelves in timber effect finish. Composite stone worktops and upstands with full height marble effect glass splashback to selected walls. Stainless steel under mounted sink with polished chrome mixer tap, Bosch built-in single oven, Bosch zone 4 electric hob, Beko integrated frost-free fridge/freezer with active fresh technology. Beko integrated dishwasher, Smeg integrated recirculating extractor hood, Feature LED task lighting to underside of wall cabinets. Integrated compartmental recycling bins.
Bedroom 1
4.25m x 2.8m
The bedrooms are designed as spaces to relax and unwind with fitted carpets and contemporary interiors. Built in wardrobes, window allowing natural light.
En-suite Bathroom
The bathroom features beautifully crafted finishes to the walls and floors complemented by fitted vanity storage units. Wall mounted timber effect vanity storage unit with handleless design and incorporated basin. Deck mounted polished chrome mixer tap Wall mounted storage with mirrored doors Back-to-wall WC with soft-close seat and cover, polished chrome dual flush plate and concealed cistern. Contemporary fitted bath with polished chrome wall fixed bath screen and white bath panel. Polished chrome shower column and thermostatic mixer. Polished chrome heated towel rail. Polished chrome shaver socket.
Bedroom 2
3.4m x 2.95m
The bedrooms are designed as spaces to relax and unwind with fitted carpets and contemporary interiors.
Main Shower Room
The main shower room feature beautifully crafted finishes to the walls and floors complemented by fitted vanity storage units. Wall mounted timber effect vanity storage unit with handleless design and incorporated basin, Deck mounted polished chrome mixer tap. Wall fixed mirror, Back-to-wall WC with soft-close seat and cover, polished chrome dual flush plate and concealed cistern. Low level stone resin shower tray with polished chrome sliding glass door. Polished chrome shower column and thermostatic mixer. Polished chrome heated towel rail, Polished chrome shaver socket.
N.B.
Computer Generated Images and photography are indicative only. *Please consult a Sales Consultant for further information. **Service Charges are reviewed annually
Balcony
The balcony for apartment 688, being on the 8th floor, offers easterly elevated views over the landscaped communal gardens.
Parking - Allocated parking
Allocated Parking space for residents. There are additional allocated parking spaces for visitors and EV charging points within the development.
Disclaimer
While Bespoke Estate Agents strives to provide accurate and up-to-date information, all descriptions, photos, and videos in this advertisement are intended for illustrative purposes only and may not represent the exact condition or features of the property. Prospective buyers are advised to verify the details and arrange a viewing before making any decisions. Bespoke Estate Agents cannot be held liable for any inaccuracies or omissions. All measurements are approximate, and no warranty is given for the accuracy of the information provided. Please consult our terms and conditions for further details.
Brochures
Brochure 1- COUNCIL TAXA payment made to your local authority in order to pay for local services like schools, libraries, and refuse collection. The amount you pay depends on the value of the property.Read more about council Tax in our glossary page.
- Ask agent
- PARKINGDetails of how and where vehicles can be parked, and any associated costs.Read more about parking in our glossary page.
- Off street
- GARDENA property has access to an outdoor space, which could be private or shared.
- Yes
- ACCESSIBILITYHow a property has been adapted to meet the needs of vulnerable or disabled individuals.Read more about accessibility in our glossary page.
- Ask agent
Energy performance certificate - ask agent
No.6 Bankside Gardens, Reading, RG2
Add an important place to see how long it'd take to get there from our property listings.
__mins driving to your place
Your mortgage
Notes
Staying secure when looking for property
Ensure you're up to date with our latest advice on how to avoid fraud or scams when looking for property online.
Visit our security centre to find out moreDisclaimer - Property reference 021d48aa-a3cf-4a48-9fc8-02fe0c995a5a. The information displayed about this property comprises a property advertisement. Rightmove.co.uk makes no warranty as to the accuracy or completeness of the advertisement or any linked or associated information, and Rightmove has no control over the content. This property advertisement does not constitute property particulars. The information is provided and maintained by Bespoke Estate Agents, Reading. Please contact the selling agent or developer directly to obtain any information which may be available under the terms of The Energy Performance of Buildings (Certificates and Inspections) (England and Wales) Regulations 2007 or the Home Report if in relation to a residential property in Scotland.
*This is the average speed from the provider with the fastest broadband package available at this postcode. The average speed displayed is based on the download speeds of at least 50% of customers at peak time (8pm to 10pm). Fibre/cable services at the postcode are subject to availability and may differ between properties within a postcode. Speeds can be affected by a range of technical and environmental factors. The speed at the property may be lower than that listed above. You can check the estimated speed and confirm availability to a property prior to purchasing on the broadband provider's website. Providers may increase charges. The information is provided and maintained by Decision Technologies Limited. **This is indicative only and based on a 2-person household with multiple devices and simultaneous usage. Broadband performance is affected by multiple factors including number of occupants and devices, simultaneous usage, router range etc. For more information speak to your broadband provider.
Map data ©OpenStreetMap contributors.
