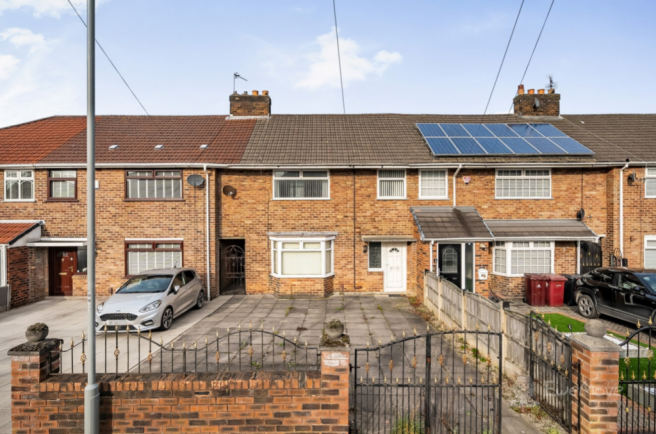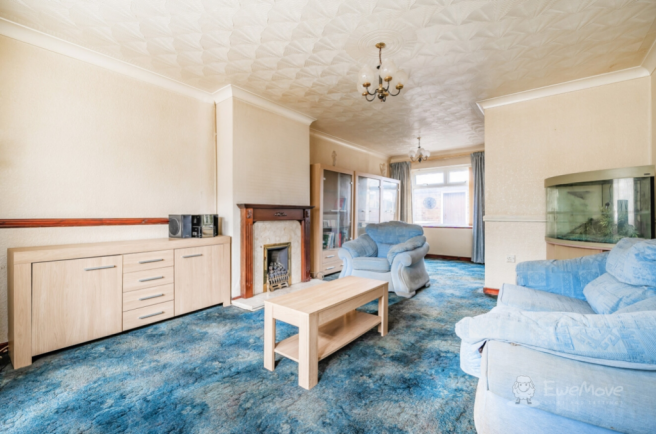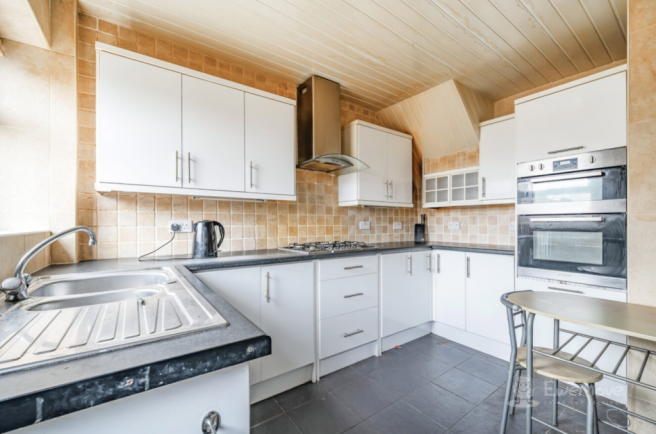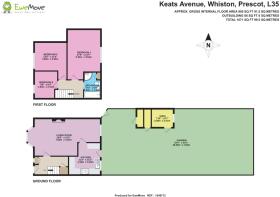Keats Avenue, Whiston, Prescot, Merseyside, L35

- PROPERTY TYPE
Terraced
- BEDROOMS
3
- BATHROOMS
1
- SIZE
Ask agent
- TENUREDescribes how you own a property. There are different types of tenure - freehold, leasehold, and commonhold.Read more about tenure in our glossary page.
Freehold
Key features
- Call 24/7 to arrange a viewing
- Driveway parking
- Spacious living/dining room
- Family bathroom with bath and separate shower
- Close to Whiston Hospital
- Generous Garden
- Close to Whiston railway station
- Primary and Secondary schools nearby
Description
-[ABOUT YOUR NEW HOME]-
As you arrive at your new home on Keats Avenue, you're immediately welcomed by a gated driveway providing ample off-road parking for multiple vehicles.
The traditional mid-terrace design is complemented by a charming bay window, allowing natural light to flood the front-facing living space. The side passage leads to the rear garden, offering easy access for bins, bikes, or gardening essentials without the need to pass through the house. Whether you're returning from a long day or greeting guests, the home's low-maintenance paved frontage ensures a tidy, hassle-free welcome every time.
Stepping through the front door, you're welcomed into a spacious entrance hall, where the high ceilings and neutral tones set the stage for the home's potential. The wide hallway provides ample space to kick off shoes and hang up coats, with a handy understairs cupboard offering extra storage for everyday essentials.
Moving through to the living and dining area, the sheer size of the space becomes immediately apparent. The full-length, open-plan design allows natural light to flood in from both ends, with a large bay window at the front and a rear window overlooking the garden.
Though the décor could benefit from some updating, the proportions of this room give you the perfect blank canvas to craft a stylish and contemporary space to suit your taste. With the potential for a fantastic social hub to the front of the home, and a delightful dining area looking out over the garden to the rear, the only limit here is your imagination.
Beyond this, the kitchen subtly marries together a modern monochromatic colour scheme with charming wood panel roofing to provide the foundations for an excellent functional room. It offers a practical layout with plenty of cabinetry and counter space in its current guise. The neutral-toned units are complemented by contrasting dark worktops. There's also a door leading directly out to the rear garden, making it convenient for those who love to entertain outdoors or need quick access for taking the bins out.
Stepping out through the back door, you're met with a garden that holds untapped potential, waiting for your creative touch. Enclosed by fencing for privacy, this outdoor space presents an opportunity to craft the garden of your dreams. A brick-built outbuilding stands to one side, offering excellent storage for garden tools, outdoor furniture, or even the potential for a workshop or hobby space. There is even an outdoor w/c!
Though currently in need of some attention, this garden is a blank slate. An exciting project for those who envision a tranquil retreat or a practical, low-maintenance yard. If you're seeking a space you can truly make your own, this is your canvas.
Back inside and upstairs, you'll find three bedrooms to the first floor. The largest of the three bedrooms is situated at the rear of your new home. A vast window floods the room with natural light, enhancing the sense of openness.
The second bedroom is equally spacious. Whether you envision this as a serene bedroom, a guest retreat, or even a stylish home office, the potential is clear. With a refresh, this room could become one of the highlights of the home.
The third bedroom offers versatility and is ideal as a child's bedroom, a study, or even a creative space. While compact, it still provides room for ample storage solutions.
Finally, the bathroom is well-sized, featuring a modern white suite, including a bathtub and a separate shower, a contemporary basin, and a sleek toilet. The space is both practical and easy to maintain. There's scope here to personalise, whether through subtle upgrades or a full redesign to suit your taste.
-[LIVING ON KEATS AVENUE]-
Keats Avenue is close to Whiston Woods, making it perfect for those who love being immersed in nature. Beyond this is Blundells Hill Golf Club, nestled against a backdrop of rolling fields.
For commuters, Whiston train station is nearby, ensuring you are well connected.
Whiston Hospital is also within close proximity, making this a great location for NHS staff.
There's an abundance of schools in the area, with the added benefit of St Edmund Arrowsmith Catholic Academy and Whiston Willis Primary Academy just a short distance away.
With Prescot also a short drive away, you'll certainly find no shortage of places to shop, eat and drink and for local entertainment. Keats Avenue is truly a well-connected and enjoyable place to live!
-[IMPORTANT DISCLAIMER]-
Please note: We strive to ensure that the details included (for example: description, dimensions, floorplan, photographs) within our property listings are accurate, but should all be taken as a general guide only. Any potential buyers are responsible for carrying out their own due diligence and investigations on the property they are interested in purchasing. The condition and working order of any items within the property such as appliances have not been tested. We recommend any interested parties arrange or conduct their own checks on the property to satisfy their own requirements.
Property fixtures and fittings have not been tested and are the responsibility of the buyer. Any fixtures and fittings within the property are to be agreed with the seller and it should not be assumed that any items will be left behind. Room sizes should not be relied on to purchase furniture or floor coverings. In some cases, we digitally stage properties for marketing purposes.
- COUNCIL TAXA payment made to your local authority in order to pay for local services like schools, libraries, and refuse collection. The amount you pay depends on the value of the property.Read more about council Tax in our glossary page.
- Band: A
- PARKINGDetails of how and where vehicles can be parked, and any associated costs.Read more about parking in our glossary page.
- Yes
- GARDENA property has access to an outdoor space, which could be private or shared.
- Yes
- ACCESSIBILITYHow a property has been adapted to meet the needs of vulnerable or disabled individuals.Read more about accessibility in our glossary page.
- Ask agent
Keats Avenue, Whiston, Prescot, Merseyside, L35
Add an important place to see how long it'd take to get there from our property listings.
__mins driving to your place
Your mortgage
Notes
Staying secure when looking for property
Ensure you're up to date with our latest advice on how to avoid fraud or scams when looking for property online.
Visit our security centre to find out moreDisclaimer - Property reference 10532841. The information displayed about this property comprises a property advertisement. Rightmove.co.uk makes no warranty as to the accuracy or completeness of the advertisement or any linked or associated information, and Rightmove has no control over the content. This property advertisement does not constitute property particulars. The information is provided and maintained by EweMove, Covering North West England. Please contact the selling agent or developer directly to obtain any information which may be available under the terms of The Energy Performance of Buildings (Certificates and Inspections) (England and Wales) Regulations 2007 or the Home Report if in relation to a residential property in Scotland.
*This is the average speed from the provider with the fastest broadband package available at this postcode. The average speed displayed is based on the download speeds of at least 50% of customers at peak time (8pm to 10pm). Fibre/cable services at the postcode are subject to availability and may differ between properties within a postcode. Speeds can be affected by a range of technical and environmental factors. The speed at the property may be lower than that listed above. You can check the estimated speed and confirm availability to a property prior to purchasing on the broadband provider's website. Providers may increase charges. The information is provided and maintained by Decision Technologies Limited. **This is indicative only and based on a 2-person household with multiple devices and simultaneous usage. Broadband performance is affected by multiple factors including number of occupants and devices, simultaneous usage, router range etc. For more information speak to your broadband provider.
Map data ©OpenStreetMap contributors.




