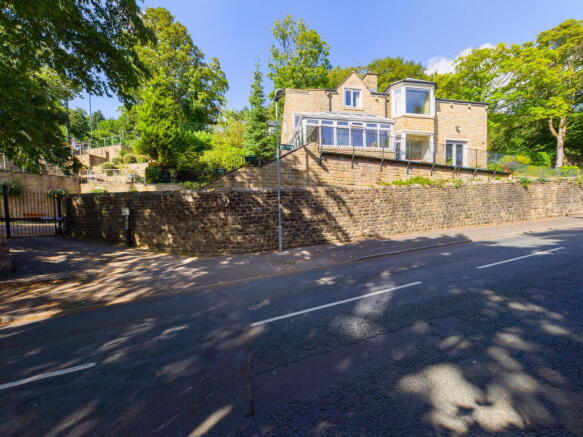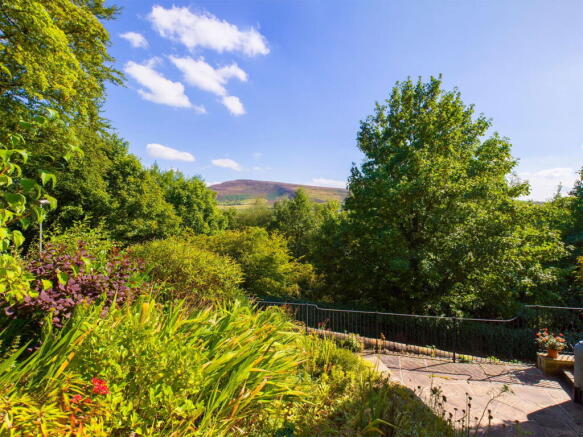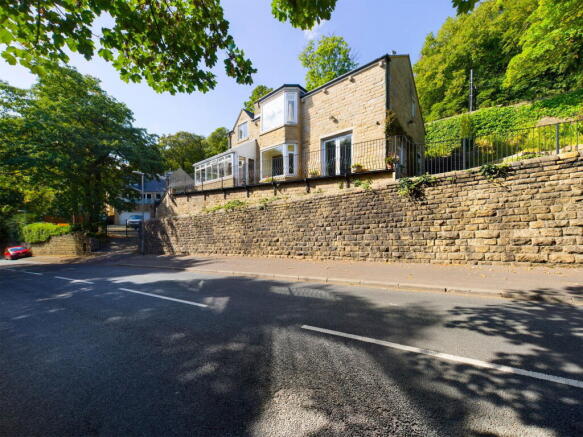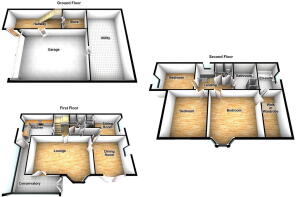
Oaklands Road, Grasscroft, Saddleworth

- PROPERTY TYPE
Detached
- BEDROOMS
4
- BATHROOMS
3
- SIZE
2,034 sq ft
189 sq m
- TENUREDescribes how you own a property. There are different types of tenure - freehold, leasehold, and commonhold.Read more about tenure in our glossary page.
Freehold
Key features
- Energy Rating - TBC
- Full Intruder Alarm System & Electric Shutters To First Floor
- In Excess Of 2000 Sq.Ft Of Living Accommodation
- Stunning Countyside Views Over Greenfield
- No Onward Chain
- Bespoke Designed & Constructed 2007
- Ample Gated Driveway Parking & Double Integral Garage
- Two Reception Rooms Plus Conservatory
- Four Double Bedrooms
- Gated Detached Residence
Description
Being sold with no onward chain. Situated on one of Saddleworth's most prestigious roads, this exceptional executive detached residence in Grasscroft embodies bespoke design. Built in 2007, this stunning home boasts spacious rooms that invite comfort and elegance. Enjoy breathtaking views of the picturesque Saddleworth countryside right from your garden and bedrooms, all while being just a short stroll from the charming villages of Greenfield and Uppermill.
Spanning three thoughtfully designed floors, this property has it all. The ground floor features a double garage, utility room, storage space, and an inviting entrance hallway that seamlessly leads to the first floor. Here, you’ll discover a sophisticated lounge, a stylish dining room, the fourth bedroom currently being used as a cosy sitting/study room, an adjoining shower room, a separate WC, a modern kitchen, a sunlit conservatory, and a handy storage cupboard. Ascending to the second floor, you'll find three generous double bedrooms—one of which includes a luxurious dressing room with storage and en-suite bathroom—as well as another shower room, WC, and additional storage.
Step outside to experience a beautifully landscaped garden and abundant parking, including a sizable gated driveway and an integrated double garage. Grasscroft is a highly sought-after residential village, perfectly located near the bustling amenities of Greenfield and Uppermill. With the Greenfield Railway Station within walking distance, with a Trans Pennine route, commuting to Manchester and Leeds is a breeze.
Additionally, nearby Dovestones Reservoir offers unparalleled opportunities for scenic countryside walks, while frequent bus services connect you to all of Saddleworth's villages, Oldham town centre, and beyond to Huddersfield. This impressive residence not only provides a canvas for creating open-plan family living on the first floor but also offers tranquil sleeping accommodation on the second floor.
Safety and security are paramount, with gated access shared by only one neighbouring home. The property also features a comprehensive intruder alarm system, secure window and door shutters, and convenient intercom access from the gated driveway entrance. Don’t miss this extraordinary opportunity to own a slice of luxury in Grasscroft.
Contact West Riding today to schedule your viewing on .
Entrance Hallway
Accessed via a secure entrance door, the entrance hallway has tiled flooring, a useful cloaks cupboard, radiator, integral access to the garage, access to store room and stairs to the first floor.
Store Room
A useful space which could have a range of storage uses, there is power and lighting available.
Double Garage - 7.12m x 5.17m (23'4" x 16'11")
With space for two large vehicles. There is power, lighting, water supply and the garage is accessed via a remote controlled electric up and over door.
Utility Room - 7.5m x 4m (24'7" x 13'1")
With plumbing for a washing machine, space for tumble dryer, Vaillant boiler with hot water cylinder, the utility room could be developed by the discerning purchaser with a host of possible uses.
First Floor Landing
Access to the lounge, dining room, kitchen, sitting/study room, wc, store cupboard and stairs to second floor. The first floor landing has carpeting and a radiator along with a feature stained obscure glass window for natural light.
Lounge - 7.05m x 4.3m (23'1" x 14'1")
A spacious lounge with ample space on offer. This primary reception room has a large double glazed bay window with fantastic views of Greenfield countryside nearby and is further benefitted by three radiators, fitted carpeting throughout and a feature gas fire & marble surround. Double doors lead to the conservatory and there is an interconnecting door to the dining room.
Dining Room - 4.3m x 4.05m (14'1" x 13'3")
The dining room is a further well proportioned reception room with carpeting, double glazed side window overlooking the garden, double glazed French doors leading to the garden, radiator and space for a large dining table and chairs.
Kitchen - 4.26m x 3.2m (13'11" x 10'5" Min.)
The kitchen is fitted with wall and base units, coordinating work surfaces, splash back tiling, under counter lighting, space for a breakfast bar, 1 1/4 stainless steel sink and drainer unit, integrated fridge and freezer compartment, integrated AEG appliances including double electric oven, microwave, four ring gas hob, extractor hood, slimline dishwasher. There is a large double glazed window with pleasing outlook, tiled flooring, heated towel rail and double doors leading to the conservatory.
Conservatory
An L shaped conservatory benefitting from a sunny aspect accessed from both the lounge & kitchen and with tiled flooring, two radiators, French doors leading to the garden.
Sitting/Study Room - 3.5m x 3.15m (11'5" x 10'4")
A useful additional space with a range of functions. The room has a double glazed window, fitted shelving, radiator, fitted carpeting and access to a shower room.
Shower Room - 1.95m x 0.75m (6'4" x 2'5")
Comprising shower cubicle, hand wash basin, tiled walls and floor, heated towel rail, extractor fan.
Wc - 1.95m x 1.2m (6'4" x 3'11")
Comprising wc, hand wash basin, radiator, extractor fan.
Second Floor Landing
Fitted with carpeting and with access to three bedrooms, wc, store cupboard and shower room.
Bedroom - 4.6m x 3.3m (15'1" x 10'9")
A spacious bedroom with space for a king size bed and accompanying furniture. A large double glazed bay window captures a perfect shot of Saddleworth countryside. Additionally, there is fitted carpeting, a radiator and access to a walk in wardrobe.
Dressing Room - 3.3m x 2.45m (10'9" x 8'0")
Space for clothing with light and access to En-Suite.
En-Suite - 3.1m x 2.45m (10'2" x 8'0")
Comprising a hand wash basin, bath with separate mixer shower attachment, tiled walls and floor, double glazed window, heated towel rail, extractor fan.
Bedroom - 3.95m x 3.3m (12'11" x 10'9")
Carpeted throughout and with fitted shelving, radiator, double glazed window with excellent outlook.
Bedroom - 4.25m x 3.15m (13'11" x 10'4")
A good sized double bedroom with dual aspect double glazed windows, radiator, eaves storage, carpeting throughout.
Shower Room - 3.1m x 2.3m (10'2" x 7'6")
Comprising large shower cubicle, hand wash basin, ornate heated towel rail, tiled walls and floor, extractor fan.
Wc - 1.9m x 0.9m (6'2" x 2'11")
With WC, extractor fan.
Gardens
Accessed from both the dining room and conservatory is the family garden area. There is a large paved patio area with enough space for a range of garden furniture. Additionally, mature flora offers a country style feel to the outside space. Wrought iron railings are found to the front of the garden space. Fantastic open aspect views can be experienced from the garden with an overlook of Greenfield countryside and further afield on a clear day. An additional smaller garden space is found adjacent to the front of the house.
Parking
Accessed from Oaklands Road, there is a secure gated entrance shared between just two properties. A large shared driveway offers ample parking for the whole household. Additionally, there is a large double garage accessed via a remote electric up and over door.
Additional Information
SECURITY: Full intruder alarm system & electric window shutters to first floor.
TENURE: Freehold - Solicitor to confirm.
GROUND RENT: Not applicable.
SERVICE CHARGE: Contribution to the cost of electric of the gate £1.00 per week plus 1/3rd contribution to maintenance cost and repairs on an ad hoc basis.
COUNCIL BAND: G (£3733.17 per annum.)
VIEWING ARRANGEMENTS: Strictly by appointment with West Riding.
- COUNCIL TAXA payment made to your local authority in order to pay for local services like schools, libraries, and refuse collection. The amount you pay depends on the value of the property.Read more about council Tax in our glossary page.
- Band: G
- PARKINGDetails of how and where vehicles can be parked, and any associated costs.Read more about parking in our glossary page.
- Garage
- GARDENA property has access to an outdoor space, which could be private or shared.
- Private garden
- ACCESSIBILITYHow a property has been adapted to meet the needs of vulnerable or disabled individuals.Read more about accessibility in our glossary page.
- Ask agent
Oaklands Road, Grasscroft, Saddleworth
Add an important place to see how long it'd take to get there from our property listings.
__mins driving to your place
Get an instant, personalised result:
- Show sellers you’re serious
- Secure viewings faster with agents
- No impact on your credit score
Your mortgage
Notes
Staying secure when looking for property
Ensure you're up to date with our latest advice on how to avoid fraud or scams when looking for property online.
Visit our security centre to find out moreDisclaimer - Property reference S1213523. The information displayed about this property comprises a property advertisement. Rightmove.co.uk makes no warranty as to the accuracy or completeness of the advertisement or any linked or associated information, and Rightmove has no control over the content. This property advertisement does not constitute property particulars. The information is provided and maintained by West Riding, Uppermill. Please contact the selling agent or developer directly to obtain any information which may be available under the terms of The Energy Performance of Buildings (Certificates and Inspections) (England and Wales) Regulations 2007 or the Home Report if in relation to a residential property in Scotland.
*This is the average speed from the provider with the fastest broadband package available at this postcode. The average speed displayed is based on the download speeds of at least 50% of customers at peak time (8pm to 10pm). Fibre/cable services at the postcode are subject to availability and may differ between properties within a postcode. Speeds can be affected by a range of technical and environmental factors. The speed at the property may be lower than that listed above. You can check the estimated speed and confirm availability to a property prior to purchasing on the broadband provider's website. Providers may increase charges. The information is provided and maintained by Decision Technologies Limited. **This is indicative only and based on a 2-person household with multiple devices and simultaneous usage. Broadband performance is affected by multiple factors including number of occupants and devices, simultaneous usage, router range etc. For more information speak to your broadband provider.
Map data ©OpenStreetMap contributors.









