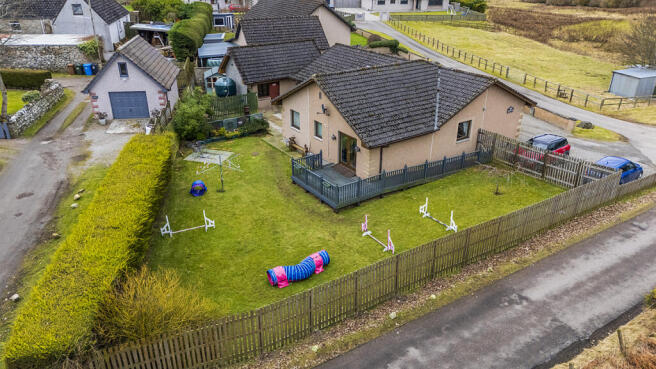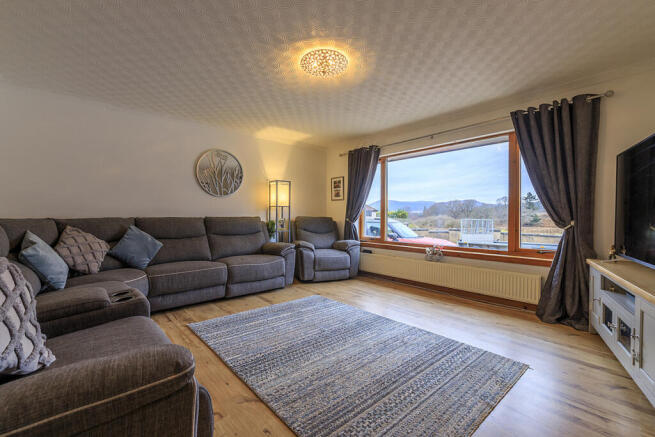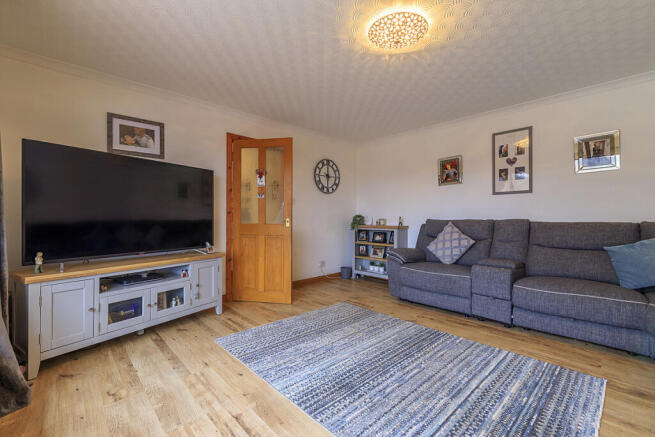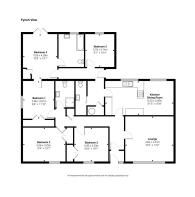Mossfield, Invergordon, IV18 0LG

- PROPERTY TYPE
Detached Bungalow
- BEDROOMS
5
- BATHROOMS
2
- SIZE
1,582 sq ft
147 sq m
- TENUREDescribes how you own a property. There are different types of tenure - freehold, leasehold, and commonhold.Read more about tenure in our glossary page.
Freehold
Key features
- Modern Kitchen with High-End Appliances
- Master En-Suite Bedroom with Private Veranda
- Stylish Shower Room with Black Wet-Walling
- Oil-Fired Central Heating & Double Glazing
- Spacious Gravel Driveway for Ample Parking
- Spacious Open-Plan Kitchen & Dining Area
- Four Additional Well-Proportioned Bedrooms
- Practical Utility Room & Cloakroom WC
- Detached Garage with Attic Storage Space
- Quiet Rural Setting with Open Views
Description
The property welcomes you with a spacious vestibule leading into a bright, airy hallway, offering access to the well-appointed rooms. Stepping through the elegant internal wooden door with decorative glass inserts, you are immediately welcomed into a beautifully proportioned living room designed to make the most of its stunning surroundings. The expansive panoramic front window floods the room with natural light, perfectly framing the breathtaking countryside views beyond. The combination of rich wooden flooring and soft cream-painted walls enhances the sense of warmth and openness, while the generous dimensions of the room provide ample space to accommodate a full suite of furniture without feeling crowded.
At the heart of the home, the stunning open-plan kitchen and dining area is both functional and stylish. Sleek, high-gloss cabinets are complemented by striking under-cabinet lighting, casting a soft glow over the glossy black tiled flooring. Integrated appliances, a modern electric hob with a glass extractor hood and a dual electric oven seamlessly blend convenience with contemporary design. The flexible dining area offers ample space for a large family table, with a generously sized radiator beneath the window ensuring comfort all year round. Adjacent to the kitchen, a practical cloakroom with a toilet and space for laundry appliances adds extra convenience.
The property boasts five generous bedrooms, each offering its own unique character. The spacious master suite is a standout feature, with patio doors opening onto a veranda, allowing for tranquil morning coffee moments or sunset relaxation. This elegant retreat includes a generous built-in storage cupboard and an en-suite bathroom with a large bath, soft green accent wall and a radiator for added comfort.
Each of the additional four bedrooms offers its own distinct appeal, catering to a variety of needs, whether for family members, guests, or as hobby rooms or a home office. The second bedroom is a generously sized double, featuring a built-in wardrobe for practical storage, with a soft grey carpet underfoot complementing the green and white two-tone walls. The third bedroom, equally spacious, boasts a neutral colour scheme and a built-in storage cupboard, making it a versatile space adaptable to any design preference. The fourth bedroom is bright and airy, with a warm wood laminate floor and soft yellow and white décor. A built-in wardrobe ensures ample storage, while the generous dimensions allow for easy arrangement of furniture. Lastly, the fifth bedroom, though slightly more compact, comfortably accommodates a double bed, with neutral walls and a well-placed radiator beneath the window to keep the space warm and welcoming. This thoughtful bedroom arrangement makes the home ideally suited for growing families, multi-generational living, or those seeking flexible spaces for home-working or guest accommodation.
A modern shower room serves the main house, featuring a stylish black wet-wall enclosure, a sleek built-in vanity unit and a contemporary shower cubicle. The rear hallway conveniently connects the utility room and additional bedrooms and offers easy access to the beautifully maintained outdoor space via the back door.
Stepping outside, the extensive private garden is a haven for both relaxation and recreation. A large paved patio area provides the perfect setting for outdoor dining or summer gatherings, while the neatly maintained lawn wraps around the rear and side of the property, offering plenty of space for children and pets to play freely. A charming flower bed section invites green-fingered homeowners to create a vibrant garden retreat. The space is framed by open countryside all around that enhances the property’s peaceful, rural appeal.
Further adding to its appeal, the home benefits from a detached single-car garage with attic storage, ideal for additional workspace or hobby storage. A spacious gravel driveway provides ample parking for multiple vehicles, while timber-framed double-glazed windows ensure energy efficiency throughout. The oil-fired central heating system, supplied via an external storage tank, guarantees warmth and comfort even in the colder months.
Fyrish View presents an outstanding opportunity to embrace rural living without compromising on modern convenience. Its spacious interior, scenic surroundings and well-designed layout make it a truly special property. This exceptional home is not to be missed so arrange your viewing today and discover everything Fyrish View has to offer!
About Mossfield
Mossfield is a delightful enclave in the far north of Scotland, ideally situated between the vibrant town of Invergordon and the charming community of Alness. This small, welcoming area offers a unique balance of peaceful rural living and easy access to modern amenities. Surrounded by the quintessential Highland landscape, rolling hills, expansive farmland and tranquil woodlands, Mossfield is perfect for nature lovers and those seeking a slower pace of life.
Residents enjoy local conveniences in Invergordon, where you can find shops, cafes, healthcare services and leisure facilities, while Alness, just a short drive away, provides additional options for dining, retail and community events. Families benefit from quality education with nearby primary schools and the well-regarded Invergordon Academy serving secondary pupils.
Excellent transport links enhance the appeal of Mossfield, with well-connected road networks and regular bus services facilitating straightforward commutes to Inverness and beyond. Whether you are looking for a quiet retreat or a base to explore the Highlands, Mossfield offers an attractive opportunity to purchase a property that combines serene surroundings with the convenience of nearby urban centres.
General Information:
Services: Mains Water, Electric & Oil
Council Tax Band: E
EPC Rating: D (64)
Entry Date: Early entry available
Home Report: Available on request.
Viewings: 7 Days accompanied by agent.
- COUNCIL TAXA payment made to your local authority in order to pay for local services like schools, libraries, and refuse collection. The amount you pay depends on the value of the property.Read more about council Tax in our glossary page.
- Band: E
- PARKINGDetails of how and where vehicles can be parked, and any associated costs.Read more about parking in our glossary page.
- Yes
- GARDENA property has access to an outdoor space, which could be private or shared.
- Yes
- ACCESSIBILITYHow a property has been adapted to meet the needs of vulnerable or disabled individuals.Read more about accessibility in our glossary page.
- Ask agent
Mossfield, Invergordon, IV18 0LG
Add an important place to see how long it'd take to get there from our property listings.
__mins driving to your place
Get an instant, personalised result:
- Show sellers you’re serious
- Secure viewings faster with agents
- No impact on your credit score
Your mortgage
Notes
Staying secure when looking for property
Ensure you're up to date with our latest advice on how to avoid fraud or scams when looking for property online.
Visit our security centre to find out moreDisclaimer - Property reference RX524846. The information displayed about this property comprises a property advertisement. Rightmove.co.uk makes no warranty as to the accuracy or completeness of the advertisement or any linked or associated information, and Rightmove has no control over the content. This property advertisement does not constitute property particulars. The information is provided and maintained by Hamish Homes Ltd, Inverness. Please contact the selling agent or developer directly to obtain any information which may be available under the terms of The Energy Performance of Buildings (Certificates and Inspections) (England and Wales) Regulations 2007 or the Home Report if in relation to a residential property in Scotland.
*This is the average speed from the provider with the fastest broadband package available at this postcode. The average speed displayed is based on the download speeds of at least 50% of customers at peak time (8pm to 10pm). Fibre/cable services at the postcode are subject to availability and may differ between properties within a postcode. Speeds can be affected by a range of technical and environmental factors. The speed at the property may be lower than that listed above. You can check the estimated speed and confirm availability to a property prior to purchasing on the broadband provider's website. Providers may increase charges. The information is provided and maintained by Decision Technologies Limited. **This is indicative only and based on a 2-person household with multiple devices and simultaneous usage. Broadband performance is affected by multiple factors including number of occupants and devices, simultaneous usage, router range etc. For more information speak to your broadband provider.
Map data ©OpenStreetMap contributors.




