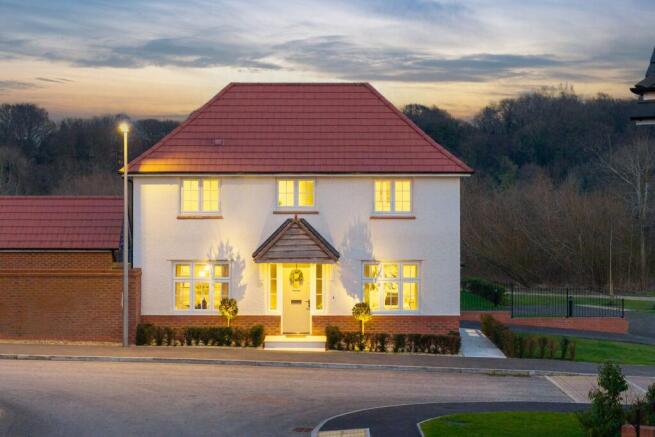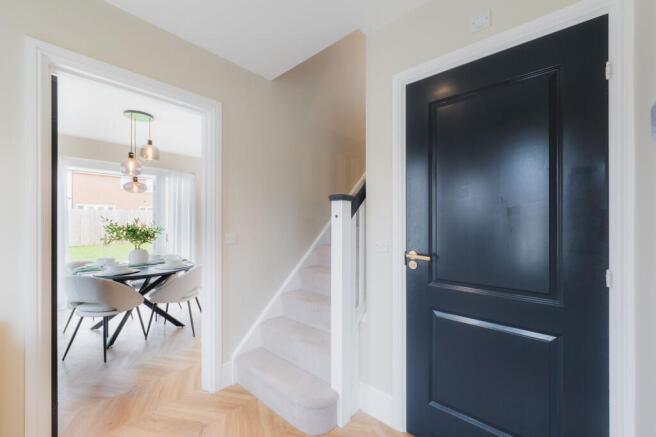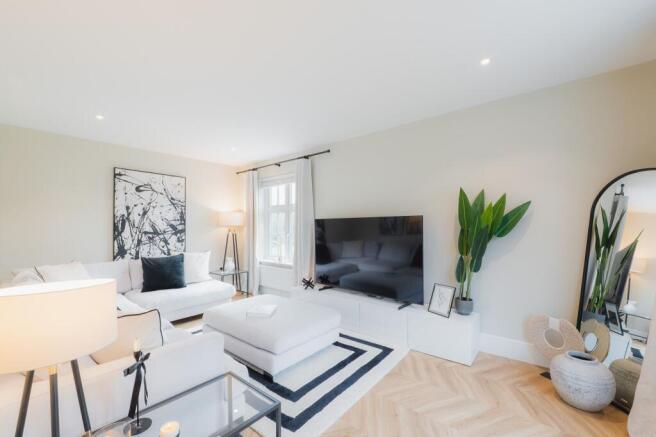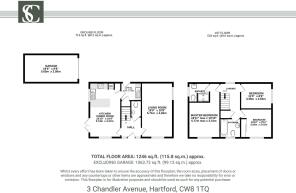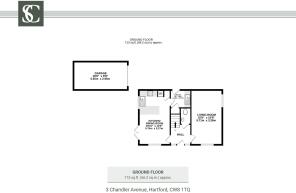Immaculate, Edge of Development Home in Hartford

- PROPERTY TYPE
Detached
- BEDROOMS
3
- BATHROOMS
2
- SIZE
1,264 sq ft
117 sq m
- TENUREDescribes how you own a property. There are different types of tenure - freehold, leasehold, and commonhold.Read more about tenure in our glossary page.
Freehold
Key features
- See The Video Tour
- Beautifully Finished Interior
- Detached Garage
- Open Plan Kitchen Diner
- Edge Of Development Location
- Excellent Schools & Train Links Nearby
- Walk Into Hartford For Village Life
- Connect With Nature By The River Weaver
Description
3 Chandler Avenue, Hartford CW8 1TQ
Tucked away on the peaceful periphery of the sought-after village of Hartford, just a short walk from the local schools, shops, bars and bistros, discover box-fresh, Scandi-inspired living, at No. 3, Chandler Avenue.
Built in 2023, this new build detached home stands where town meets countryside, just on the cusp of the thriving Cheshire village of Hartford, edged in open views and leafy greenery, yet just moments from main road links out and about.
Plenty of parking for three vehicles can be found along the tarmac driveway, with a single garage also available. Landscaped borders and lawn frame the front of the home, handsomely symmetrical, with an oak portico providing shelter above the front door.
Light-filled living
Inside, luxury vinyl tiles, laid in chevron design add depth to the entrance hallway, whilst stone carpeted stairs direct the eye up to the first-floor landing. Contrasting navy panelled doors are a characterful touch, adding a sophisticated lift to the minimalist palette that pervades throughout this contemporary and clean-line home.
Light drifts into the lounge through windows to the front and side, and there is ample space for a large corner sofa, side tables and television. Serene shades amplify the light, making this a relaxing retreat for all.
Entertain with ease
Feast your eyes on the dining-kitchen, opening up to the left of the entrance hall, where a trio of smoky glass pendant lights cast glow over the dining table. A window to the front invites light through, whilst French doors open to the garden, creating an easy flow in summer time – especially when entertaining.
A breakfast bar connects the dining space with the main kitchen area, with sociably designed seating for four. Crisp white worktops provide plenty of preparation space, with ample storage in the harmonising white cabinetry. Integrated appliances include a double oven, gas hob, extractor hood, stainless steel sink and fridge freezer.
Tucked away to the rear of the kitchen, there is also a handy utility room with plumbing for a washing machine and dryer, offering instant access out to the garden.
Returning to the entrance hall, sneak a peek at the handy downstairs WC with wash basin before making your way up the stairs to the first-floor landing, where the master bedroom awaits on the left.
Rest and refresh
Freshen up in the private shower room ensuite, where lightly toned LVT flooring flows out underfoot. The bedroom itself is spacious and serene, with sophisticated furnishings including the latte-coloured oversized headboard, ensuring a soothing, relaxing ambience.
Light flows through the landing from a large, window at the head of the stairs, to the left of which lies the home office. Bespoke fitted furniture – including a desk, cupboards and shelving – provides plenty of storage. With garden views, this room could also serve as a dressing room or a double bedroom.
A guest bedroom can also be found to the front of the home, overlooking the greenery to the front and decorated in muted, gentle shades. Built-in wardrobes offer ample storage.
At the end of the landing, relax and revive in the family bathroom, furnished with wash basin, bath with shower over and WC.
Sunny spaces
Flowing seamlessly out from the rear, accessed from the dining-kitchen and utility room, discover the light and low maintenance garden. Dine alfresco on the paved patio, overseeing play on the lawn beyond; secure fencing ensures a safe environment for children and pets.
Minimalist in design, the garden serves the home perfectly, a pleasant and peaceful place in which to relax and unwind, especially when bathed in golden sunset glow on summer evenings.
Out and about
Families are well-placed with a fantastic selection of schools nearby, including prominent independent school The Grange and Hartford High, alongside Sir John Deane’s Sixth Form College.
Hartford itself is a vibrant village, brimming with a choice selection of independent shops and cafes; perfect for weekend brunch catch ups with friends.
A short walk brings you to a row of local stores, including a handy Co-op. The dining scene is equally enticing, with fantastic places to eat and drink, including the characterful Hartford Hall and the popular Hart of Hartford.
For those who love the outdoors, scenic walks lead down to the River Weaver, offering peaceful spots to pause and take in nature.
Semi-rural, yet fully connected, despite its village setting, commuting is effortless. A short drive takes you straight onto the dual carriageway, while two railway stations provide quick and direct links to both Manchester and Liverpool.
Offering a seamless blend of contemporary design and a prime location, No. 3 Chandler Avenue is the perfect choice for professional couples, downsizers, or young families seeking a modern yet tranquil lifestyle.
Disclaimer
The information Storeys of Cheshire has provided is for general informational purposes only and does not form part of any offer or contract. The agent has not tested any equipment or services and cannot verify their working order or suitability. Buyers should consult their solicitor or surveyor for verification. Photographs shown are for illustration purposes only and may not reflect the items included in the property sale. Please note that lifestyle descriptions are provided as a general indication. Regarding planning and building consents, buyers should conduct their own enquiries with the relevant authorities. All measurements are approximate. Properties are offered subject to contract, and neither Storeys of Cheshire nor its employees or associated partners have the authority to provide any representations or warranties.
EPC Rating: B
- COUNCIL TAXA payment made to your local authority in order to pay for local services like schools, libraries, and refuse collection. The amount you pay depends on the value of the property.Read more about council Tax in our glossary page.
- Band: E
- PARKINGDetails of how and where vehicles can be parked, and any associated costs.Read more about parking in our glossary page.
- Yes
- GARDENA property has access to an outdoor space, which could be private or shared.
- Yes
- ACCESSIBILITYHow a property has been adapted to meet the needs of vulnerable or disabled individuals.Read more about accessibility in our glossary page.
- Ask agent
Energy performance certificate - ask agent
Immaculate, Edge of Development Home in Hartford
Add an important place to see how long it'd take to get there from our property listings.
__mins driving to your place
Get an instant, personalised result:
- Show sellers you’re serious
- Secure viewings faster with agents
- No impact on your credit score
Your mortgage
Notes
Staying secure when looking for property
Ensure you're up to date with our latest advice on how to avoid fraud or scams when looking for property online.
Visit our security centre to find out moreDisclaimer - Property reference 5c97bfbe-2dfc-4a0b-9719-5a95696ae56c. The information displayed about this property comprises a property advertisement. Rightmove.co.uk makes no warranty as to the accuracy or completeness of the advertisement or any linked or associated information, and Rightmove has no control over the content. This property advertisement does not constitute property particulars. The information is provided and maintained by Storeys of Cheshire, Cheshire. Please contact the selling agent or developer directly to obtain any information which may be available under the terms of The Energy Performance of Buildings (Certificates and Inspections) (England and Wales) Regulations 2007 or the Home Report if in relation to a residential property in Scotland.
*This is the average speed from the provider with the fastest broadband package available at this postcode. The average speed displayed is based on the download speeds of at least 50% of customers at peak time (8pm to 10pm). Fibre/cable services at the postcode are subject to availability and may differ between properties within a postcode. Speeds can be affected by a range of technical and environmental factors. The speed at the property may be lower than that listed above. You can check the estimated speed and confirm availability to a property prior to purchasing on the broadband provider's website. Providers may increase charges. The information is provided and maintained by Decision Technologies Limited. **This is indicative only and based on a 2-person household with multiple devices and simultaneous usage. Broadband performance is affected by multiple factors including number of occupants and devices, simultaneous usage, router range etc. For more information speak to your broadband provider.
Map data ©OpenStreetMap contributors.
