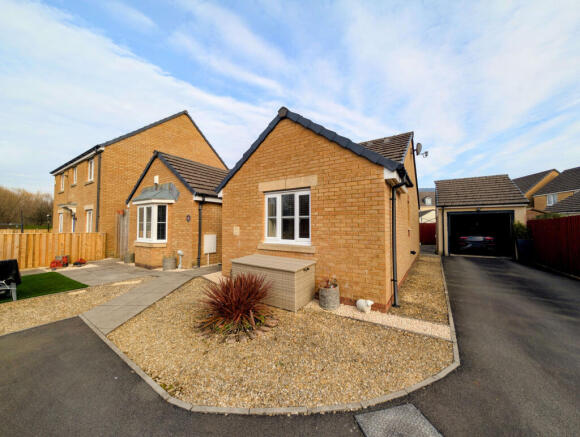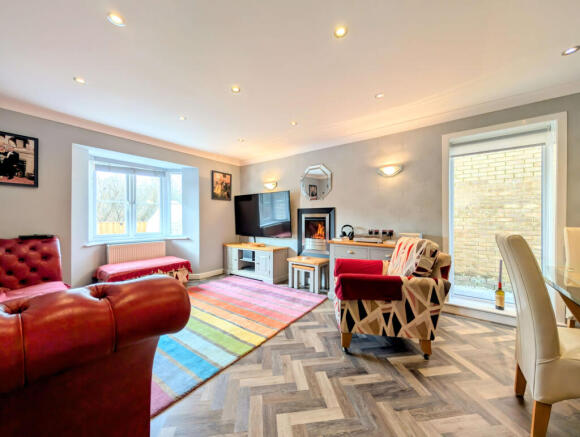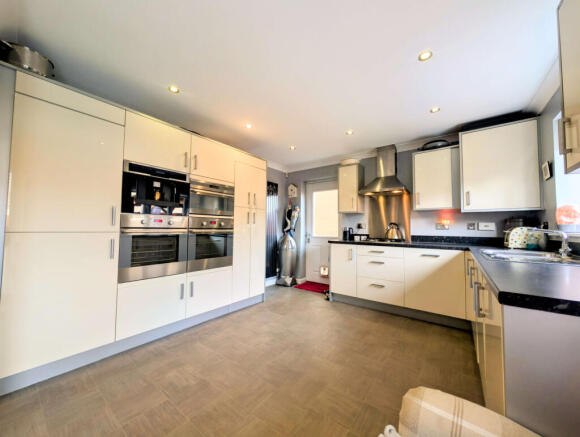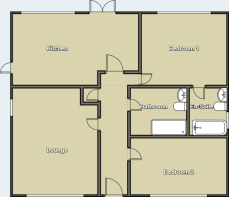Golwg Yr Afon, Cwmbach

- PROPERTY TYPE
Detached Bungalow
- BEDROOMS
2
- BATHROOMS
2
- SIZE
Ask agent
- TENUREDescribes how you own a property. There are different types of tenure - freehold, leasehold, and commonhold.Read more about tenure in our glossary page.
Freehold
Key features
- MODERN THROUGHOUT
- 2 BED DETACHED BUNGALOW
- SPCAIOUS LIVING SPACES
- OFF - ROAD PARKING FOR MULTIPLE VEHICLES AND GARAGE
- WELL PRESENTED REAR GARDEN
- WOODEN BUILT GAZEEBO HOUSING HOTTUB TO STAY
Description
Stunning Detached 2-Bedroom Bungalow in the Sought-After Area of Golwg Yr Afon, Cwmbach
Nestled in the highly desirable area of Golwg Yr Afon, which translates to "View of the River," this beautiful detached bungalow offers not only spacious living spaces but also loively views of the tranquil river setting. The location is tucked away within a lovely estate, offering and abundance of privacy and peace. As you approach the property, a large driveway provides ample parking space for multiple vehicles, a real bonus for family or guests. The front garden is beautifully landscaped, featuring artificial grass and a patio area, making it the perfect spot to enjoy the serenity and views of the river.
Inside, the property boasts spacious accommodation throughout. The master bedroom is truly exceptional, offering an expansive space with built-in mirrored wardrobes and a luxurious en-suite bathroom. The en-suite is complete with light grey marble effect porcelain tiles and bathtub. The second bedroom is also a generous double, with built-in wardrobes providing plenty of storage space. The family bathroom is a standout feature, finished to an impeccable standard with sleek grey marble effect porcelain tiling, sunken shelves with LED lighting, and a stylish walk-in shower. The kitchen is a dream for any home cook, with cream cabinetry, high-spec built-in appliances including a double oven, microwave, and coffee machine—perfect for any coffee lover. The lounge/diner is the perfect space for relaxing or entertaining, with a bay window and floor-to-ceiling side window, flooding the room with natural light. The modern wooden flooring and built-in fireplace create a cosy and welcoming atmosphere.
Double doors lead from the kitchen to the well-maintained garden, which features artificial grass, a patio area, and an abundance of planted plants. For added luxury, there is a built-in wooden gazebo complete with a hot tub, which is included in the sale of the property!—an ideal spot to unwind while taking in the surrounding beauty.
Additional features include an attic space with a pull-down ladder, perfect for extra storage or the potential to convert into another room. A garage is also included, offering additional space for storage or other uses.
This truly is a remarkable property that combines peaceful surroundings, spacious living, and high-quality finishes throughout. Viewings are highly recommended to appreciate everything this home has to offer!
Property additional info
FRONT GARDEN:
A long driveway leads to the property, with a garage to the side. The front garden features a patio area, gravelled space, and artificial grass, all offering lovely views of the river. Outside tap. Power points.
ENTRANCE HALLWAY: 5.19 x 1.29
Charming grey composite front door opens to inviting hallway. Smooth emulsion walls. Smooth emulsion ceiling with spotlights. Modern wooden flooring. One single radiator. Two double sockets. Doorways leading to bedroom 1 & 2, kitchen, living room, and master bathroom.
LIVING ROOM: 5.16 x 3.72
Smooth emulsion walls with wallpapered feature wall. Smooth emulsion ceilings with spotlights. Modern wooden flooring. Bay window facing front of the property, overlooking lovely views of the river. Floor to ceiling window to side, flooding the room with natural light. Built in gas fireplace as centrepiece. One radiator. Six double sockets.
BEDROOM 2: 3.94 x 3.10
Smooth emulsion walls with wallpapered feature wall. Smooth emulsion ceilings with spotlights. Wooden flooring. One radiator. Three double sockets. Window facing the front of the property. Built in mirrored wardrobes. Doorways leading to hallway.
BATHROOM: 2.04 x 1.9
Grey marble effect porcelain tiled walls with glass featured backsplash. Smooth emulsion ceiling with spotlights. Grey marble effect porcelain tiled flooring with under-floor heating. Walk in shower. Sunken shelving with LED lighting. Wall mounted mirrored vanity units. Floating cabinet with round sit on hand basin. One tower radiator. Built in cabinetry. Doorway leading to hallway.
BEDROOM 1: 3.44 x 3.01
Smooth emulsion walls. Smooth emulsion ceilings with spotlights. Wooden flooring. Built in mirrored wadrobes. One radiator. Two double sockets. Window facing the rear of the property. Door leading to en-suite.
EN-SUITE: 2.05 x 1.88
Light grey marble effect porcelain tiled walls with feature textured wall. Smooth emulsion ceilings with spotlights. Light grey marble effect porcelain tiled flooring. One towel radiator. Bathtub. Dark grey wooden effect built in units with counter top sink and waterfall tap. Toilet. Wall mounted mirrored vainty units. Window facing the side of the property.
KITCHEN: 5.47 x 3.57
Stylish cream cabinetry complemented by black granite effect counter tops. Intergrated fridge freezer. Intergrated double oven, microwave and high spec coffee machine. Smooth emulsion walls. Smooth emulsion ceiling with spotlights. Vinyl flooring. One tower radiator. Five double sockets. Window facing the rear of the property. French doors open to rear garden. UPVC door to side.
ATTIC: 8.72 x 5.70
Large attic space. Built in solid wood ladder. Part boarded floors. Felt ceiling. Concrete walls. Lighting and power. Centre walkway 2.23m in height.
REAR GARDEN:
Double French doors open from the kitchen to the rear garden, where you'll find a lovely patio area with a wooden built gazebo housing a hot tub. The garden also features artificial grass and potted plants, creating a peaceful and private space. There is side access to both sides of the property, as well as a door leading into the garage. Outside tap. power points.
GARAGE: 5.54 x 2.92
Single car garage. Concrete brick walls. Exposed beam ceiling. Concrete flooring. Lighting and power. Double socket. Doorways leading to driveway and rear garden.
Brochures
Brochure 1- COUNCIL TAXA payment made to your local authority in order to pay for local services like schools, libraries, and refuse collection. The amount you pay depends on the value of the property.Read more about council Tax in our glossary page.
- Ask agent
- PARKINGDetails of how and where vehicles can be parked, and any associated costs.Read more about parking in our glossary page.
- Yes
- GARDENA property has access to an outdoor space, which could be private or shared.
- Yes
- ACCESSIBILITYHow a property has been adapted to meet the needs of vulnerable or disabled individuals.Read more about accessibility in our glossary page.
- Ask agent
Golwg Yr Afon, Cwmbach
Add an important place to see how long it'd take to get there from our property listings.
__mins driving to your place
Your mortgage
Notes
Staying secure when looking for property
Ensure you're up to date with our latest advice on how to avoid fraud or scams when looking for property online.
Visit our security centre to find out moreDisclaimer - Property reference HL1. The information displayed about this property comprises a property advertisement. Rightmove.co.uk makes no warranty as to the accuracy or completeness of the advertisement or any linked or associated information, and Rightmove has no control over the content. This property advertisement does not constitute property particulars. The information is provided and maintained by T Samuel Estate Agents, Hirwaun. Please contact the selling agent or developer directly to obtain any information which may be available under the terms of The Energy Performance of Buildings (Certificates and Inspections) (England and Wales) Regulations 2007 or the Home Report if in relation to a residential property in Scotland.
*This is the average speed from the provider with the fastest broadband package available at this postcode. The average speed displayed is based on the download speeds of at least 50% of customers at peak time (8pm to 10pm). Fibre/cable services at the postcode are subject to availability and may differ between properties within a postcode. Speeds can be affected by a range of technical and environmental factors. The speed at the property may be lower than that listed above. You can check the estimated speed and confirm availability to a property prior to purchasing on the broadband provider's website. Providers may increase charges. The information is provided and maintained by Decision Technologies Limited. **This is indicative only and based on a 2-person household with multiple devices and simultaneous usage. Broadband performance is affected by multiple factors including number of occupants and devices, simultaneous usage, router range etc. For more information speak to your broadband provider.
Map data ©OpenStreetMap contributors.




