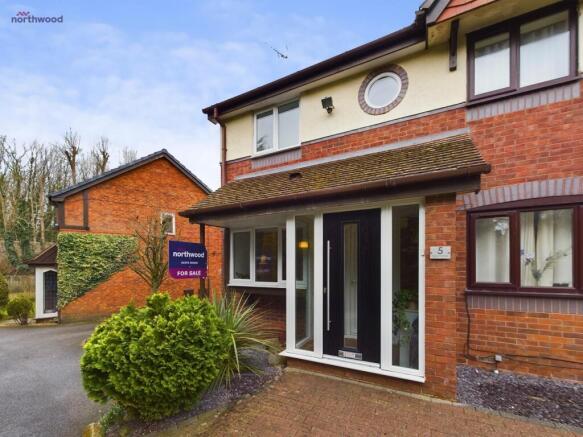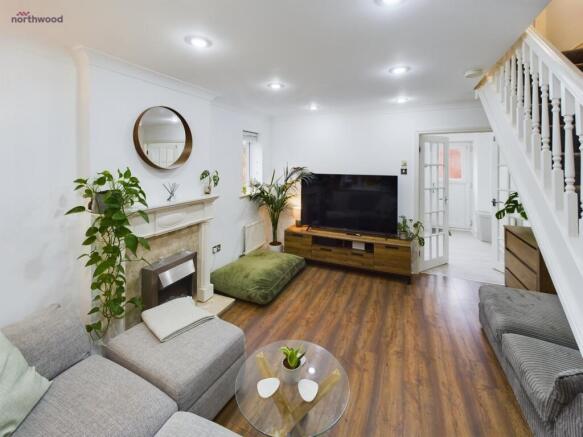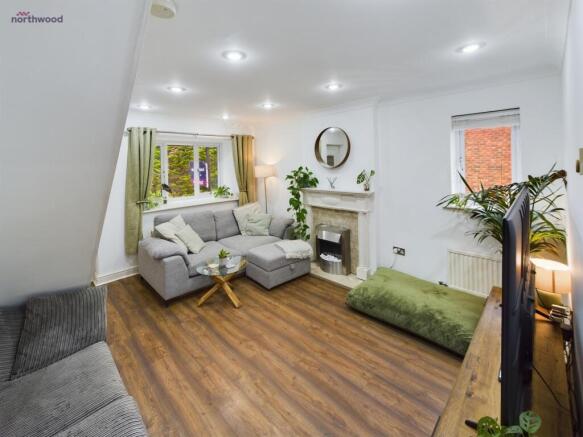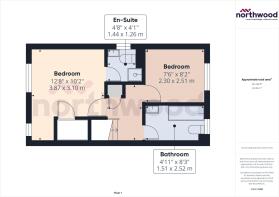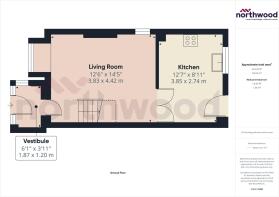
Foxwood Drive, Wrexham, Wrexham, LL14

- PROPERTY TYPE
Semi-Detached
- BEDROOMS
2
- BATHROOMS
2
- SIZE
Ask agent
- TENUREDescribes how you own a property. There are different types of tenure - freehold, leasehold, and commonhold.Read more about tenure in our glossary page.
Freehold
Key features
- Two Bedrooms
- Semi-Detached House
- Immaculate Presentation
- Bathroom & En-Suite
- Driveway Parking
- South-Facing Garden
Description
Situated in the popular village of Bersham, this immaculately-presented and modern two-bedroom semi-detached house is sure to be of interest first-time buyers looking to get onto the property ladder! Foxwood Drive is conveniently situated 1 mile from Wrexham city centre and has nearby links to the A483. The internal specification briefly comprises; vestibule, living room, kitchen/diner to ground floor, two double bedrooms, bathroom and en-suite shower room to first floor.
EPC rating: D. Tenure: Freehold,Front Exterior/Driveway
The property is set-back from the main through through the estate; alongside the property there is a private driveway with space to park two vehicles, paving slab pathway leading to the front door.
Entrance/Vestibule
Composite front door opening to the vestibule, providing a practical space to hang coats and store footwear.
Living Room
Naturally well-lit living room with windows to duel aspects; oak-effect flooring is laid, in contrast to the neutral décor, woodwork and coving, open recess beneath the stairs adds to the floor area, fireplace with marble-effect surround and hearth.
Kitchen/Diner
Minimalist yet modern kitchen with a range of wall and base units; grey high gloss fascias with hidden openers, wooden worksurface and end panels add eye-catching contrast with white tiled splash-back.
Integrated appliances include electric oven with gas hob and folding extractor hood over, under-counter washing machine, fridge and freezer.
Boiler wall-mounted and hidden within a wall cabinet, digital heating controller for heating and hot water. uPVC stable-style door opening to the rear garden.
Bedroom One
The master is a comfortable double bedroom with en-suite shower room. Two windows including feature porthole window give the bedroom plenty of natural lighting; storage cupboard utilised in the space over the stairs.
En-Suite
Fully-tiled en-suite shower room with suite comprising; glass shower enclosure with electric shower over, pedestal wash-hand basin with chrome hot and cold taps, low-level w.c. pan with vanity cupboard over. Frosted uPVC window, single-panel radiator, non-slip floor covering.
Bedroom Two
A smaller double bedroom than the master, grey carpet is laid with white emulsion painted walls; the second bedroom overlooks the rear of the property.
Bathroom
Family bathroom beautifully appointed with traditional roll-top slipper bath with chrome feet, and matching mixer tap and shower fitting, the rest of the suite comprising pedestal wash hand basin with chrome taps and vanity mirror over, low-level w.c. pan. Travertine tiles cover the walls and floor with mosaic tile edging. Frosted uPVC window, heated chrome towel rail, extractor vent, ceiling downlighters.
Garden
To the rear of the property is a private, southerly-facing garden. The rear door opens to a staircase leading down to the garden; small patio area alongside lawn, gate leading to driveway alongside the property.
Utilities & Rates
The property is served by main connections of gas, electricity, water and sewerage. Council tax band C.
Disclaimer
Every care has been taken with the preparation of these property particulars but complete accuracy cannot be guaranteed. Prospective purchasers should satisfy themselves as to the correctness of the information given. We have not tested any apparatus, equipment, fixtures, fittings or service and so cannot verify they are in working order or fit for purpose. All dimensions are approximate.
Mortgages
Please call us to be put in touch with our independent mortgage advisor, who has access to thousands of mortgages, including exclusive deals not available on the high street. Their award-winning advice is tailored to your circumstances, whether you’re looking to take your first steps on the property ladder, moving home, or even investing in a buy-to-let property. They can help find the right mortgage for you and support your application every step of the way.
- COUNCIL TAXA payment made to your local authority in order to pay for local services like schools, libraries, and refuse collection. The amount you pay depends on the value of the property.Read more about council Tax in our glossary page.
- Ask agent
- PARKINGDetails of how and where vehicles can be parked, and any associated costs.Read more about parking in our glossary page.
- Driveway
- GARDENA property has access to an outdoor space, which could be private or shared.
- Private garden
- ACCESSIBILITYHow a property has been adapted to meet the needs of vulnerable or disabled individuals.Read more about accessibility in our glossary page.
- Ask agent
Foxwood Drive, Wrexham, Wrexham, LL14
Add an important place to see how long it'd take to get there from our property listings.
__mins driving to your place
Explore area BETA
Wrexham
Get to know this area with AI-generated guides about local green spaces, transport links, restaurants and more.
Your mortgage
Notes
Staying secure when looking for property
Ensure you're up to date with our latest advice on how to avoid fraud or scams when looking for property online.
Visit our security centre to find out moreDisclaimer - Property reference P1941. The information displayed about this property comprises a property advertisement. Rightmove.co.uk makes no warranty as to the accuracy or completeness of the advertisement or any linked or associated information, and Rightmove has no control over the content. This property advertisement does not constitute property particulars. The information is provided and maintained by Northwood, Wrexham. Please contact the selling agent or developer directly to obtain any information which may be available under the terms of The Energy Performance of Buildings (Certificates and Inspections) (England and Wales) Regulations 2007 or the Home Report if in relation to a residential property in Scotland.
*This is the average speed from the provider with the fastest broadband package available at this postcode. The average speed displayed is based on the download speeds of at least 50% of customers at peak time (8pm to 10pm). Fibre/cable services at the postcode are subject to availability and may differ between properties within a postcode. Speeds can be affected by a range of technical and environmental factors. The speed at the property may be lower than that listed above. You can check the estimated speed and confirm availability to a property prior to purchasing on the broadband provider's website. Providers may increase charges. The information is provided and maintained by Decision Technologies Limited. **This is indicative only and based on a 2-person household with multiple devices and simultaneous usage. Broadband performance is affected by multiple factors including number of occupants and devices, simultaneous usage, router range etc. For more information speak to your broadband provider.
Map data ©OpenStreetMap contributors.
