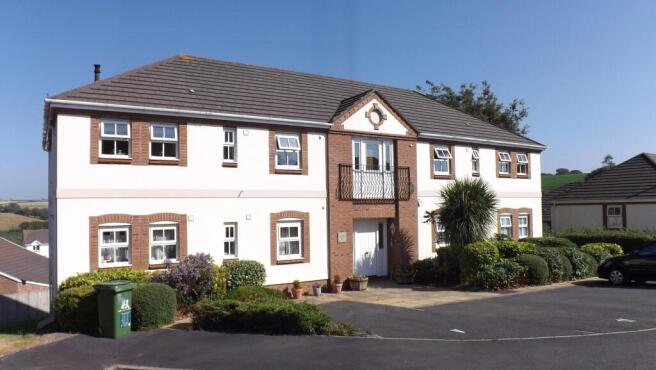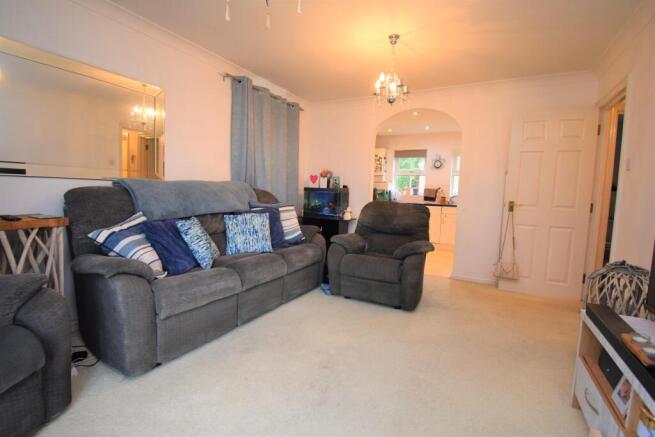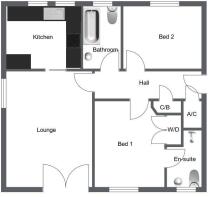Marlen Court, Ford Rise, Bideford, EX39

- PROPERTY TYPE
Flat
- BEDROOMS
2
- BATHROOMS
2
- SIZE
624 sq ft
58 sq m
Key features
- Ground Floor Apartment
- 2 Bedrooms
- Open Plan Living
- Communal Gardens
- Allocated Parking
- No Onward Chain
Description
Northwood are delighted to offer this spacious and airy two bedroom ground floor apartment for sale. Nestled on the hillside this lovely apartment has a view towards the River Torridge. It is in a small block of four flats and comes with allocated parking and communal gardens.
Enter the apartment into the hallway which has all rooms leading from it as well as having two very useful cupboards for coats and general storage. One of which has a heater in and would make a useful airing cupboard. The handset for the door entry system can be found in the hallway. At the far end of the hallway is the bright and spacious lounge diner. This room has a Juliette balcony overlooking the garden to the rear of the building and the River Torridge in the distance. There is space for a dining table and chairs and by the window on the side is the ideal to create a dining area.
An opening from the lounge leads into the kitchen and creates the modern open plan living space. The kitchen looks out to the front garden with the mature shrubs planted there giving an element of privacy. The kitchen has a very practical layout to maximise worktop surface area. The units are white with contrasting black worktop over, white splashback tiles. There is an integrated fridge/freezer and dishwasher, space and plumbing for washing machine. There is an inset gas hob with four burners and built-in electric oven. The Intergas combi boiler is housed in the kitchen.
The main bedroom has a view over the gardens to the rear and benefits from a good sized built-in wardrobe. There is an en-suite shower room with shower cubicle and thermostatic shower, white toilet and basin. A frosted window has rear aspect.
The second bedroom is a good sized double with front aspect.
The family bathroom benefits from a white suite consisting of bath with shower attachment, basin and toilet. Frosted window with front aspect. The walls are tiled floor to ceiling with a light coloured ceramic tile.
There are metered mains gas, electric and water to the property. There is limited mobile phone coverage from the major providers and superfast broandband available from Openreach - source OfCom.
The lease is for 125 years and was issued in 2001.
The current service charge is £1824.24pa (January 2025 - December 2025) payable in two installments.
The current ground rent payable is £100pa (January 2025 - December 2025) payable in two installments.
Pets allowed with prior consent from the Directors and may be revoked.
EPC rating: C. Tenure: Leasehold,
Lounge/Diner
4.7m x 3.49m (15'5" x 11'5")
Kitchen
2.53m x 3.02m (8'4" x 9'11")
Main Bedroom
3.49m x 2.83m (11'5" x 9'3")
Located off the main hallway, this is a good-sized room with built-in double wardrobe, views over the rear garden. The colour theme follows through form the lounge with cream walls and carpet. A door leads through to the en-suite.
Bedroom 2
2.55m x 3.16m (8'4" x 10'4")
Family Bathroom
Disclaimer
These details are intended to give a fair description only and their accuracy cannot be guaranteed nor are any floor plans (if included) exactly to scale. These details do not constitute part of any offer or contract and are not to be relied upon as statements of representation or fact. Intended purchasers are advised to recheck all measurements before committing to any expense and to verify the legal title of the property from their legal representative. Any contents shown in the images contained within these particulars will not be included in the sale unless otherwise stated or following individual negotiations with the vendor. Northwood have not tested any apparatus, equipment, fixtures or services so cannot confirm that they are in working order and the property is sold on this basis.
- COUNCIL TAXA payment made to your local authority in order to pay for local services like schools, libraries, and refuse collection. The amount you pay depends on the value of the property.Read more about council Tax in our glossary page.
- Band: B
- PARKINGDetails of how and where vehicles can be parked, and any associated costs.Read more about parking in our glossary page.
- Driveway
- GARDENA property has access to an outdoor space, which could be private or shared.
- Communal garden
- ACCESSIBILITYHow a property has been adapted to meet the needs of vulnerable or disabled individuals.Read more about accessibility in our glossary page.
- Ask agent
Marlen Court, Ford Rise, Bideford, EX39
Add an important place to see how long it'd take to get there from our property listings.
__mins driving to your place
Get an instant, personalised result:
- Show sellers you’re serious
- Secure viewings faster with agents
- No impact on your credit score
Your mortgage
Notes
Staying secure when looking for property
Ensure you're up to date with our latest advice on how to avoid fraud or scams when looking for property online.
Visit our security centre to find out moreDisclaimer - Property reference P1298. The information displayed about this property comprises a property advertisement. Rightmove.co.uk makes no warranty as to the accuracy or completeness of the advertisement or any linked or associated information, and Rightmove has no control over the content. This property advertisement does not constitute property particulars. The information is provided and maintained by Northwood, Barnstaple. Please contact the selling agent or developer directly to obtain any information which may be available under the terms of The Energy Performance of Buildings (Certificates and Inspections) (England and Wales) Regulations 2007 or the Home Report if in relation to a residential property in Scotland.
*This is the average speed from the provider with the fastest broadband package available at this postcode. The average speed displayed is based on the download speeds of at least 50% of customers at peak time (8pm to 10pm). Fibre/cable services at the postcode are subject to availability and may differ between properties within a postcode. Speeds can be affected by a range of technical and environmental factors. The speed at the property may be lower than that listed above. You can check the estimated speed and confirm availability to a property prior to purchasing on the broadband provider's website. Providers may increase charges. The information is provided and maintained by Decision Technologies Limited. **This is indicative only and based on a 2-person household with multiple devices and simultaneous usage. Broadband performance is affected by multiple factors including number of occupants and devices, simultaneous usage, router range etc. For more information speak to your broadband provider.
Map data ©OpenStreetMap contributors.




