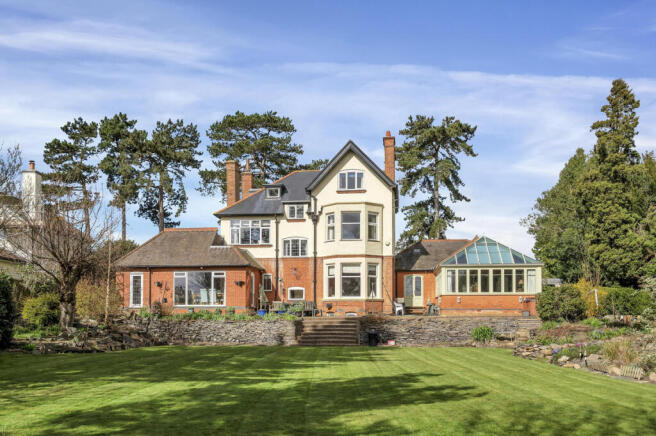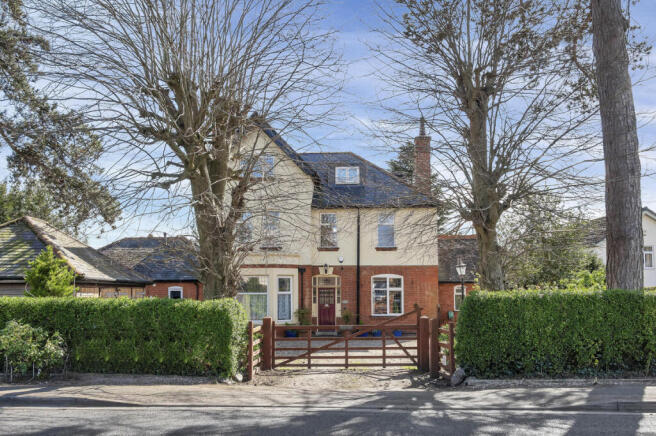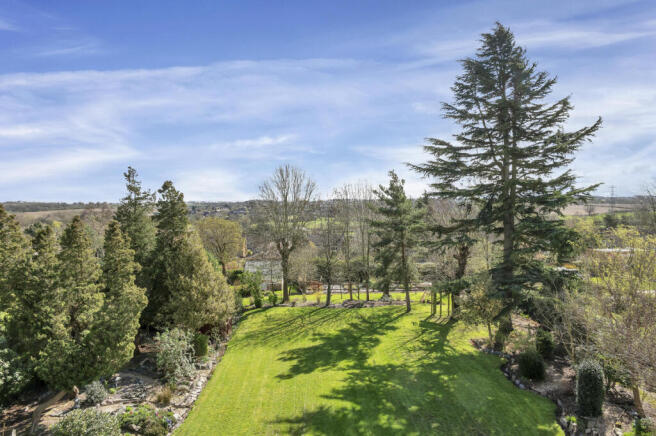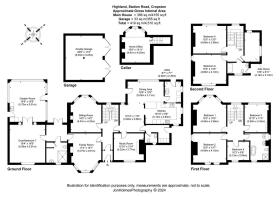Station Road, Cropston, LE7

- PROPERTY TYPE
Detached
- BEDROOMS
6
- BATHROOMS
3
- SIZE
4,155 sq ft
386 sq m
- TENUREDescribes how you own a property. There are different types of tenure - freehold, leasehold, and commonhold.Read more about tenure in our glossary page.
Freehold
Key features
- Imposing, 6/7 Bedroom Edwardian Home
- Mature 0.64 Acre Setting
- Over 4000 sq ft of Accommodation
- Three Reception Room & Home Office
- Bespoke, Open Plan Kitchen
- Impressive David Salisbury Garden Room
- Ground Floor Annexe Offering Ideal Guest Accommodation
- Two Further Bathroom/Shower Rooms
- Gated Driveway & Ornate, Wooden Double Garage
- Large Rear Garden & Elevated Views
Description
Location
Cropston is a desirable, North Leicestershire village, located between Leicester and Loughborough. The nearby Bradgate Park (1.3 miles) and adjoining Charnwood Forest offers scenic, countryside walks and many beauty spots including Swithland Woods, Beacon Hill and reservoirs. The village has two pub/restaurants with further amenities available at neighbouring Rothley (1.7 miles) and Anstey (2.3 miles). A bus stop close by serves the Loughborough Endowed Schools and Ratcliffe College (5.6 miles) is within easy reach. For the commuter, there are excellent road, rail and air links available. East Midlands Airport/Parkway, A46, M1 and M69 are close and there is a direct rail service to London St Pancras International available at both Loughborough and Leicester.
Distances
Leicseter 5.4 miles / Nottingham 24.8 miles / Loughborough 6.4 miles / Ratcliffe College 5.6 miles / Bradgate Park 1.3 miles / M1(J22) 6.4 miles / M69/M1(21) 8.6 miles / East Midlands Airport 13.3 miles / Woodhouse Eaves 3.2 miles / Quorn 3.8 miles
Ground Floor
The property is entered through an entrance vestibule into a central hallway with original staircase. All three-reception room have open fires and the sitting room with walk-in bay window enjoys elevated views over the rear garden. Several rooms have been combined thus creating a large, open plan family kitchen. A large picture window within the kitchen provides panoramic views and floods the kitchen with natural light. Refitted in 2014 with bespoke cabinets and granite tops, the kitchen includes an impressive range of integrated appliances. There is ample space within the kitchen for family and friends to dine and relax and a door provides direct access to the rear garden. Adjoining is a fully equipped utility room with door to garden and a side hall provides access to a cloaks/WC.
Ground Floor Annexe
The annexe is accessed through the family room and was purpose built as guest accommodation. Extremely spacious and with high ceilings throughout this latest addition comprises of a large bedroom with en suite shower room and projecting out into the rear garden is an impressive, fully glazed Garden Room by David Salisbury.
Cellar
From the entrance hall a carpeted staircase leads down to a converted cellar with window, ideal for home office.
First Floor
A large landing with window to rear provides access to four bedrooms and family bathroom, fitted with a four-piece suite. Bedroom one with fireplace features a floor to ceiling bay window and uninterrupted, elevated views.
Second Floor
On the second floor are two large, double bedrooms both of which enjoy elevated views, bathroom fitted with a three-piece suite and attic room with two windows.
Outside
Highlands stands in mature grounds of 0.64 acres in total. A wooden, five-bar gate opens to a sweeping gravel driveway which provides extensive hardstanding and access to a double garage. The rear garden enjoys a pleasant, southeasterly aspect and is considered a particular feature of the property. A raised terrace spanning the full width of the property enjoys a high degree of privacy ideal for when entertaining alfresco. Wide steps connect the terrace with a large expanse of lawn and also within the garden is a small orchard. Several large trees frame the garden which fall gently away from the property accentuating its elevated feel. Close to the rear boundary is a vegetable area with raised beds and included in the sale is a highly decorative, wooden summerhouse and bespoke greenhouse.
Detached Double Garage
Of wooden construction and ornate in style the garage is entered through two sets of double doors.
Services
All mains’ services are available and connected. The property has mains gas central heating fired by two boilers. The property has uPVC double glazing.
Local Authority
Charnwood Borough Council.
Tenure
Freehold.
Directions
From the crossroads at the centre of the village proceed along station road where the property can be found situated on the right-hand side, just before the turning for Swithland village.
- COUNCIL TAXA payment made to your local authority in order to pay for local services like schools, libraries, and refuse collection. The amount you pay depends on the value of the property.Read more about council Tax in our glossary page.
- Ask agent
- PARKINGDetails of how and where vehicles can be parked, and any associated costs.Read more about parking in our glossary page.
- Yes
- GARDENA property has access to an outdoor space, which could be private or shared.
- Yes
- ACCESSIBILITYHow a property has been adapted to meet the needs of vulnerable or disabled individuals.Read more about accessibility in our glossary page.
- Ask agent
Station Road, Cropston, LE7
Add an important place to see how long it'd take to get there from our property listings.
__mins driving to your place
Get an instant, personalised result:
- Show sellers you’re serious
- Secure viewings faster with agents
- No impact on your credit score
Your mortgage
Notes
Staying secure when looking for property
Ensure you're up to date with our latest advice on how to avoid fraud or scams when looking for property online.
Visit our security centre to find out moreDisclaimer - Property reference RX369732. The information displayed about this property comprises a property advertisement. Rightmove.co.uk makes no warranty as to the accuracy or completeness of the advertisement or any linked or associated information, and Rightmove has no control over the content. This property advertisement does not constitute property particulars. The information is provided and maintained by Fine & Country, Woodhouse Eaves. Please contact the selling agent or developer directly to obtain any information which may be available under the terms of The Energy Performance of Buildings (Certificates and Inspections) (England and Wales) Regulations 2007 or the Home Report if in relation to a residential property in Scotland.
*This is the average speed from the provider with the fastest broadband package available at this postcode. The average speed displayed is based on the download speeds of at least 50% of customers at peak time (8pm to 10pm). Fibre/cable services at the postcode are subject to availability and may differ between properties within a postcode. Speeds can be affected by a range of technical and environmental factors. The speed at the property may be lower than that listed above. You can check the estimated speed and confirm availability to a property prior to purchasing on the broadband provider's website. Providers may increase charges. The information is provided and maintained by Decision Technologies Limited. **This is indicative only and based on a 2-person household with multiple devices and simultaneous usage. Broadband performance is affected by multiple factors including number of occupants and devices, simultaneous usage, router range etc. For more information speak to your broadband provider.
Map data ©OpenStreetMap contributors.




