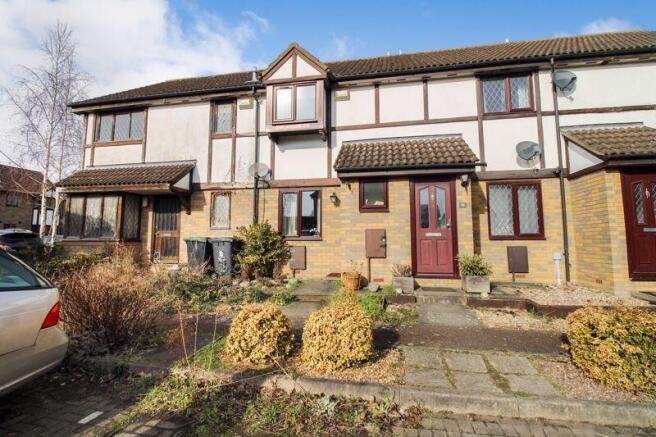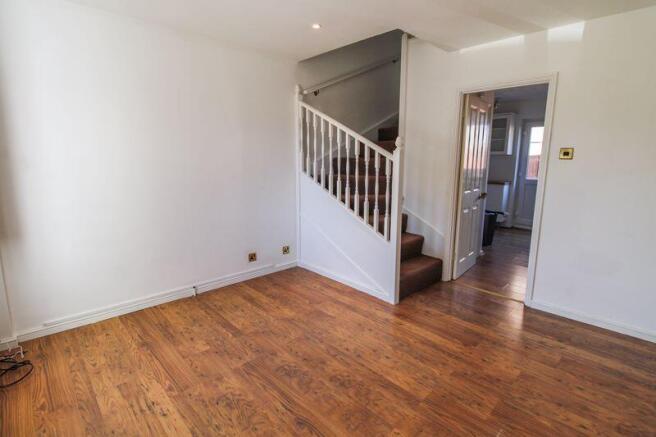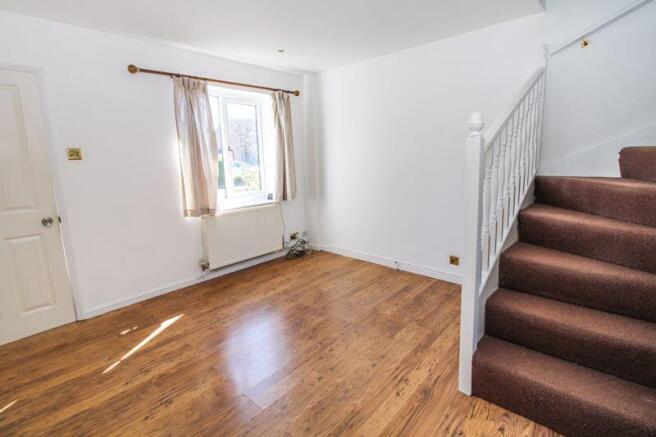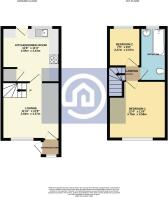
Astral Close, Lower Stondon, SG16

- PROPERTY TYPE
Terraced
- BEDROOMS
2
- BATHROOMS
1
- SIZE
Ask agent
- TENUREDescribes how you own a property. There are different types of tenure - freehold, leasehold, and commonhold.Read more about tenure in our glossary page.
Freehold
Key features
- Offered for sale with no onward chain
- Two bedroom middle terrace home
- Two allocated parking spaces
- Private enclosed rear garden
- Gas central heating
- Cul de sac location
Description
Lower Stondon, the bigger relation to neighbour Upper Stondon, is offset from the renowned village of Henlow and the nearby RAF base serves as something of a residential enclave for servicemen and their families. There are several attractive historic buildings in the village, including Champneys at Henlow Grange. A multi million pound all new purpose 18 hole golf course is near completion at the Mount Pleasant Golf Club already boasting nine-hole golf course, with 18 different tees. With a bar and bistro on site, there's plenty of local events and activities for all to be part of and get involved with. The more livelier town of Hitchin is 6 miles away with high street stores, bars, cafes, restaurants and banks a plenty.
For commuters the nearest train station in Arlesey is 5.7 miles from the property which operates a fast and frequent service taking less than forty minutes to London Kings Cross. There is also a regular rail service form Hitchin which is 6.3miles connecting the house with both London and Cambridge. By road the A1(M) is 7.6 miles away via the A507 providing a direct route into the Capital and the M1 similarly is 9 miles from the house. The nearest Airport is London Luton Airport only 15 miles distant.
Disclaimer: Please note we do not test any fixtures, fittings, apparatus or services. Any interested parties should undertake their own investigation into the working order of these items. All measurements provided are approximate and photos are provided for guidance only. Potential buyers are advised to re-check the measurements before committing to any expense. Potential buyers are advised to check and confirm the EPC, estate management charges and council tax before committing to any expense. Floorplans are for illustration purposes only. Cooper Wallace do not verify the legal title of the property and the potential buyers should obtain verification from their solicitors committing to any expense.
Entering the home via the front door you are greeted by a welcoming entrance porch which opens in to a 11ft x 11ft lounge with stairs leading to the first floor and a door opening to the kitchen/dining room. Occupying the rear of the ground floor the 11ft x 11ft kitchen enjoys views over the rear garden. The first floor accommodation is arranged around a central landing with doors opening on to two well proportioned bedrooms and bathroom fitted with a three piece suite.
Entrance Porch
Lounge
11' 11'' x 11' 9'' (3.64m x 3.57m)
Kitchen/Dining Room
11' 8'' x 11' 3'' (3.56m x 3.43m)
First Floor Landing
Bedroom One
11' 9'' x 8' 11'' (3.58m x 2.72m)
Bedroom Two
7' 5'' x 6' 9'' (2.27m x 2.07m)
Bathroom
Brochures
Full Details- COUNCIL TAXA payment made to your local authority in order to pay for local services like schools, libraries, and refuse collection. The amount you pay depends on the value of the property.Read more about council Tax in our glossary page.
- Band: C
- PARKINGDetails of how and where vehicles can be parked, and any associated costs.Read more about parking in our glossary page.
- Yes
- GARDENA property has access to an outdoor space, which could be private or shared.
- Yes
- ACCESSIBILITYHow a property has been adapted to meet the needs of vulnerable or disabled individuals.Read more about accessibility in our glossary page.
- Ask agent
Astral Close, Lower Stondon, SG16
Add an important place to see how long it'd take to get there from our property listings.
__mins driving to your place
Your mortgage
Notes
Staying secure when looking for property
Ensure you're up to date with our latest advice on how to avoid fraud or scams when looking for property online.
Visit our security centre to find out moreDisclaimer - Property reference 12545294. The information displayed about this property comprises a property advertisement. Rightmove.co.uk makes no warranty as to the accuracy or completeness of the advertisement or any linked or associated information, and Rightmove has no control over the content. This property advertisement does not constitute property particulars. The information is provided and maintained by Cooper Wallace, Bedford. Please contact the selling agent or developer directly to obtain any information which may be available under the terms of The Energy Performance of Buildings (Certificates and Inspections) (England and Wales) Regulations 2007 or the Home Report if in relation to a residential property in Scotland.
*This is the average speed from the provider with the fastest broadband package available at this postcode. The average speed displayed is based on the download speeds of at least 50% of customers at peak time (8pm to 10pm). Fibre/cable services at the postcode are subject to availability and may differ between properties within a postcode. Speeds can be affected by a range of technical and environmental factors. The speed at the property may be lower than that listed above. You can check the estimated speed and confirm availability to a property prior to purchasing on the broadband provider's website. Providers may increase charges. The information is provided and maintained by Decision Technologies Limited. **This is indicative only and based on a 2-person household with multiple devices and simultaneous usage. Broadband performance is affected by multiple factors including number of occupants and devices, simultaneous usage, router range etc. For more information speak to your broadband provider.
Map data ©OpenStreetMap contributors.





