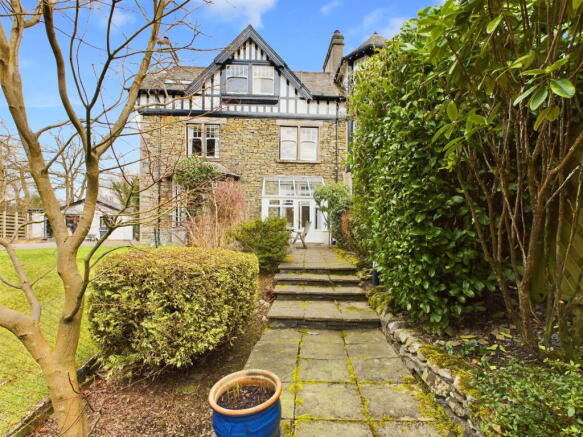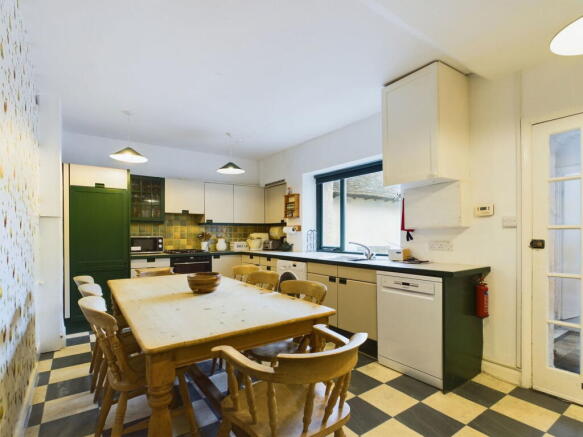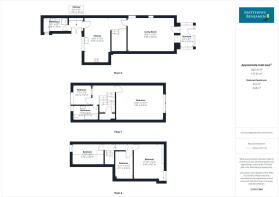5 bedroom terraced house for sale
Oakghyll, Thornbarrow Road, Windermere, LA23 2DQ

- PROPERTY TYPE
Terraced
- BEDROOMS
5
- BATHROOMS
2
- SIZE
Ask agent
- TENUREDescribes how you own a property. There are different types of tenure - freehold, leasehold, and commonhold.Read more about tenure in our glossary page.
Freehold
Key features
- Lakeland stone-built property
- Originally part of a larger residence
- Scope to upgrade
- Original features
- Large kitchen diner, large sitting room
- 5 bedrooms
- Private driveway
- Situated in a peaceful residential setting
Description
REDUCED FROM £485,000 TO £425,000 FOR QUICK SALE.
Oakghyll is a large, impressive Lakeland stone-built property, originally part of a larger residence which was originally divided up into two dwellings and later a third was added. Oakghyll has maintained a lot of its original features including high ceilings, sash windows, deep skirting boards and coving. This property offers lots of scope to upgrade the fixtures and fittings and put your own personal stamp on it. The current accommodation is spread over three floors and briefly comprises of two double bedrooms and three single rooms, large kitchen diner, large sitting room, two bathrooms and a conservatory. Outside is a private driveway with parking for several vehicles, outdoor storage room and a terraced patio area at the front. The property will appeal to a wide range of buyers including those looking for a holiday let, second home or indeed a permanent residence.
Oakghyll is situated in the peaceful residential setting on Thornbarrow Road, midway between the villages of Bowness and Windermere providing only a short stroll to either village. Both thriving and bustling villages offer a wide variety of amenities, shops, cafes and restaurants as well as a theatre. For everyday requirements, there are a bus route, doctors surgery and primary school within walking distance of the property.
Accommodation
From the driveway at the rear of the property double exterior doors lead into
Porch
With a tiled floor, a great area for muddy boots and wet coats. There is additional fitted storage cupboards with shelving.
Downstairs Bathroom
Recently renewed this bathroom comprises of a four piece suit in white which includes a bath, corner shower cubical with sliding doors, hand basin with mirror over and loo. In addition to the window is a wooden Velux window. There is a heated towel rail.
Kitchen Diner
A large family sized room, with ample wall and base units with laminate work tops. A large window with stainless steel sink unit beneath. Stove four ring gas hob with oven and grill below and an extractor fan over. There is an integral fridge freezer and a washing machine and dishwasher. Wall mounted Vaillant boiler, radiator and under stairs storage cupboard.
Sitting Room
An excellent room with high ceilings, coving and an alcove with built in shelves. There is a wood burning stove sat on a slate hearth and two radiators. There is a window and a door at the side which lead out to the conservatory.
Conservatory
A lean-to conservatory, with a door out to the patio area, Tiled floor and large enough to accommodate a small table and chairs.
Stairs go up from the kitchen to the first floor landing which has a radiator
Bedroom One
Large double bedroom with high ceilings and coving. A large original sash window has a pleasant aspect and looks out to the front of the property. Fitted radiator.
Bedroom Three
Single room at the rear of the property with a radiator.
Bathroom
A four piece white suite comprising of bath with shower over, hand basin with storage under, WC and bidet. Walls are fully tiles and there is a ladder style radiator and a window with obscure glass.
Stairs go up from landing to second floor landing, which has a large airing cupboard with the hot water tank and shelving.
Bedroom Two
Located at the front of the property, this large double bedroom has high ceilings and coving. There is a window overlooking the front and offering fell views in the distance. Double fitted wardrobes with hanging rails, radiator.
Bedroom Four
Good size single room, which currently has bunk beds in. With a Velux window and a radiator.
Bedroom Five
Single room with a small fitted storage cupboard and shelf. Dormer window over looking the rear of the property. Radiator.
Outside
Private driveway and parking for several vehicles. Stone outdoor storage area with tumble dryer and wood store. There is a raised area with stonewall planted with mature shrubs. To the front of the property is a paved seating area and a pathway with narrow planted boarders and a gate out onto the street.
Services
All mains services connected, gas central heating.
Council Tax Band
Band E
Tenure
Freehold.
Internet Speed
Superfast speed of 49 Mbps download and for uploading 8 Mbps as per Ofcom website.
Directions
From Windermere head towards Bowness on the main road (New Road then Lake Road). After the pelican crossing turn left into Thornbarrow Road. Continue up the road until you pass the left hand turn for Princes Road, continue up and the driveway to Oakghyll can be found on the left hand side.
Anti Money Laundering Regulations (AML)
Due to the Money Laundering Regulations, now officially known as Money Laundering, Terrorist Financing and Transfer of Funds Regulations 2017 we are required to follow government legislation and carry out identification checks on all purchasers. We use a specialist third party company to conduct these checks at a charge of £40 + VAT per buyer once an offer has been accepted and you will be unable to proceed with the purchase of the property until these checks have been carried out. This charge is non-refundable.
Brochures
Brochure 1- COUNCIL TAXA payment made to your local authority in order to pay for local services like schools, libraries, and refuse collection. The amount you pay depends on the value of the property.Read more about council Tax in our glossary page.
- Band: E
- PARKINGDetails of how and where vehicles can be parked, and any associated costs.Read more about parking in our glossary page.
- Yes
- GARDENA property has access to an outdoor space, which could be private or shared.
- Yes
- ACCESSIBILITYHow a property has been adapted to meet the needs of vulnerable or disabled individuals.Read more about accessibility in our glossary page.
- Ask agent
Oakghyll, Thornbarrow Road, Windermere, LA23 2DQ
Add an important place to see how long it'd take to get there from our property listings.
__mins driving to your place
Get an instant, personalised result:
- Show sellers you’re serious
- Secure viewings faster with agents
- No impact on your credit score
Your mortgage
Notes
Staying secure when looking for property
Ensure you're up to date with our latest advice on how to avoid fraud or scams when looking for property online.
Visit our security centre to find out moreDisclaimer - Property reference S1215009. The information displayed about this property comprises a property advertisement. Rightmove.co.uk makes no warranty as to the accuracy or completeness of the advertisement or any linked or associated information, and Rightmove has no control over the content. This property advertisement does not constitute property particulars. The information is provided and maintained by Matthews Benjamin, Windermere. Please contact the selling agent or developer directly to obtain any information which may be available under the terms of The Energy Performance of Buildings (Certificates and Inspections) (England and Wales) Regulations 2007 or the Home Report if in relation to a residential property in Scotland.
*This is the average speed from the provider with the fastest broadband package available at this postcode. The average speed displayed is based on the download speeds of at least 50% of customers at peak time (8pm to 10pm). Fibre/cable services at the postcode are subject to availability and may differ between properties within a postcode. Speeds can be affected by a range of technical and environmental factors. The speed at the property may be lower than that listed above. You can check the estimated speed and confirm availability to a property prior to purchasing on the broadband provider's website. Providers may increase charges. The information is provided and maintained by Decision Technologies Limited. **This is indicative only and based on a 2-person household with multiple devices and simultaneous usage. Broadband performance is affected by multiple factors including number of occupants and devices, simultaneous usage, router range etc. For more information speak to your broadband provider.
Map data ©OpenStreetMap contributors.




