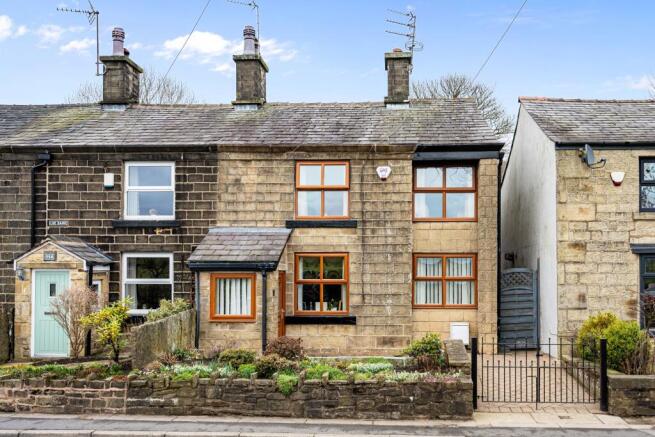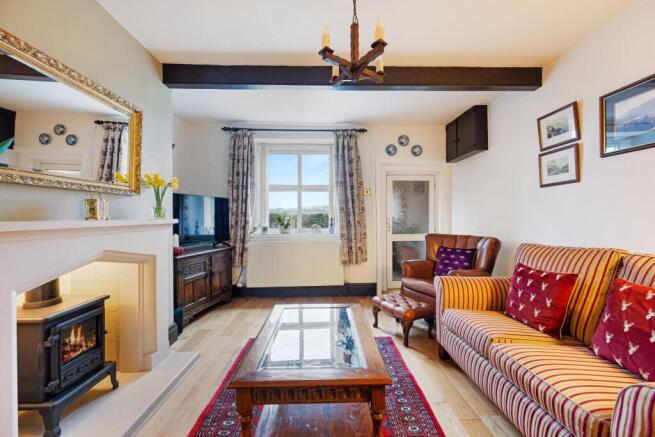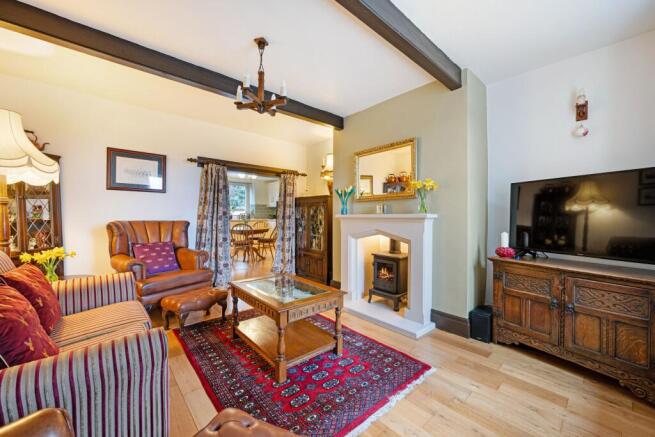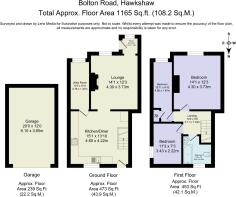Bolton Road, Hawkshaw

- PROPERTY TYPE
End of Terrace
- BEDROOMS
3
- BATHROOMS
1
- SIZE
926 sq ft
86 sq m
- TENUREDescribes how you own a property. There are different types of tenure - freehold, leasehold, and commonhold.Read more about tenure in our glossary page.
Freehold
Key features
- Beautiful Three Bedroom Stone Cottage
- Kitchen/ Breakfast Room with Separate Utility Room
- Large South Facing Garden and Patio
- Located in the Heart of Hawkshaw Village
- Picturesque Countryside Views
- Garage & Parking for Five Cars
Description
Step through the wrought iron gate and along the neatly paved path, where you are greeted by a charming façade that hints at the warmth within. A partially glazed front door welcomes you into the bright and inviting entrance porch, tiled underfoot with ample space for coats and shoes. A large window floods the space with natural light, setting the tone for the rest of the home.
Step into the lounge, where solid oak flooring adds warmth and elegance. A large window frames stunning views of rolling countryside, bringing the beauty of the outdoors inside. A cast-iron gas stove sits proudly within an attractive white fireplace, perfect for cosy evenings by the fire. With exposed beams, and recessed alcoves, this room exudes charm and character, while offering plenty of space for comfortable seating and stylish furnishings.
Flow through into the modernised dining kitchen, where a shaker-style kitchen creates a timeless country feel. Beautifully dressed in creamy white cabinetry with contrasting quartz worktops, this space is both stylish and functional. The metro-tiled splashback keeps the aesthetic fresh and modern, while ample cupboard space ensures practicality.
A range of integrated appliances includes a gas hob with an extractor hood, a Neff slide-and-hide oven, a fridge freezer, and a stainless steel sink that overlooks the rear patio garden and picturesque countryside beyond. Natural light pours in through the large glazed rear door, enhancing the light and airy feel.
From the kitchen, a large galley utility room offers additional convenience. Neutral tiling underfoot complements the exposed stone wall, adding to the rustic charm of the home. A washing machine, tumble dryer, dishwasher, and chest freezer are neatly housed within, ensuring the kitchen remains clutter-free. The boiler is also housed here, while built-in shelving and racking provide an abundance of storage space.
Take the carpeted staircase to the first-floor landing, where three inviting bedrooms await.
Step into the principal bedroom, a serene and spacious retreat overlooking the front garden and rolling countryside. Neutral décor enhances the light and airy ambiance, while there is plenty of space for a king-size bed, wardrobes, a dressing table, and additional furnishings. This is a room designed for relaxation and restful nights.
Next, discover the second bedroom, currently used as a single bedroom and dressing area. With plush carpeting underfoot and large windows framing uninterrupted views from the front of the property, this space could easily serve as a home office, nursery, or bedroom. Whether you need a quiet space to work or a cosy retreat to unwind, this room offers endless possibilities.
The bathroom is a calm and stylish sanctuary, with a panelled bath featuring a mains-powered shower for both indulgent soaks and quick showers. A wash basin with a vanity cupboard ensures storage is neatly tucked away, while the WC completes this contemporary space.
The third bedroom is a versatile double that currently serves as a guest room. Once used as a primary sleeping space, this peaceful retreat is dressed in neutral tones and offers a quiet setting at the rear of the home, ensuring a restful night's sleep.
Step outside through the kitchen door into a charming outdoor retreat. A paved patio provides the perfect al fresco dining space, ideal for summer BBQs or morning coffees in the sunshine. A wide set of steps leads up to a spacious paved area, offering private parking for up to five vehicles.
Beyond, a large 20ft x 12ft garage and secure shed provide additional storage solutions. The enclosed garden is framed by flower beds bursting with colour, offering a beautiful yet low-maintenance outdoor space. Enjoy the peace and quiet as sheep graze in the neighbouring fields, adding to the charming countryside ambience.
Out and About
The sought-after village of Hawkshaw offers a perfect balance of countryside tranquillity and modern convenience. A short stroll takes you to popular local pubs, including The Waggon and Horses and The Red Lion, both known for their delicious homemade food and friendly atmosphere.
For families, the highly rated St Mary's Primary School is just a short walk away, while other excellent schools including Greenmount Primary, Hollymount Primary, Holcombe Brook Primary, and Woodhey High School are all within easy reach.
Local amenities in Holcombe Brook include a Co-op, bakery, butchers, hair salons, beauty salons, travel agents, opticians, and even a local chippy for a Friday night treat.
For outdoor lovers, the nearby Redisher Woods and Holcombe Hill offer scenic walking routes, perfect for weekend strolls or brisk morning hikes. Commuters will appreciate the easy access to the M66 and A56, while buses from the nearby stop connect you directly to Bolton & Bury.
This beautifully presented home is ready for its next chapter. Offering breathtaking countryside views and practical living spaces, 112 Bolton Road is an exceptional opportunity for buyers seeking village charm with modern convenience.
Book your viewing today and experience the charm and elegance of this stunning cottage for yourself.
Council Tax Band: D (Bury Council )
Tenure: Freehold
Brochures
Brochure- COUNCIL TAXA payment made to your local authority in order to pay for local services like schools, libraries, and refuse collection. The amount you pay depends on the value of the property.Read more about council Tax in our glossary page.
- Band: D
- PARKINGDetails of how and where vehicles can be parked, and any associated costs.Read more about parking in our glossary page.
- Garage,Driveway
- GARDENA property has access to an outdoor space, which could be private or shared.
- Front garden,Rear garden
- ACCESSIBILITYHow a property has been adapted to meet the needs of vulnerable or disabled individuals.Read more about accessibility in our glossary page.
- Ask agent
Bolton Road, Hawkshaw
Add an important place to see how long it'd take to get there from our property listings.
__mins driving to your place
Your mortgage
Notes
Staying secure when looking for property
Ensure you're up to date with our latest advice on how to avoid fraud or scams when looking for property online.
Visit our security centre to find out moreDisclaimer - Property reference RS0655. The information displayed about this property comprises a property advertisement. Rightmove.co.uk makes no warranty as to the accuracy or completeness of the advertisement or any linked or associated information, and Rightmove has no control over the content. This property advertisement does not constitute property particulars. The information is provided and maintained by Wainwrights Estate Agents, Bury. Please contact the selling agent or developer directly to obtain any information which may be available under the terms of The Energy Performance of Buildings (Certificates and Inspections) (England and Wales) Regulations 2007 or the Home Report if in relation to a residential property in Scotland.
*This is the average speed from the provider with the fastest broadband package available at this postcode. The average speed displayed is based on the download speeds of at least 50% of customers at peak time (8pm to 10pm). Fibre/cable services at the postcode are subject to availability and may differ between properties within a postcode. Speeds can be affected by a range of technical and environmental factors. The speed at the property may be lower than that listed above. You can check the estimated speed and confirm availability to a property prior to purchasing on the broadband provider's website. Providers may increase charges. The information is provided and maintained by Decision Technologies Limited. **This is indicative only and based on a 2-person household with multiple devices and simultaneous usage. Broadband performance is affected by multiple factors including number of occupants and devices, simultaneous usage, router range etc. For more information speak to your broadband provider.
Map data ©OpenStreetMap contributors.




