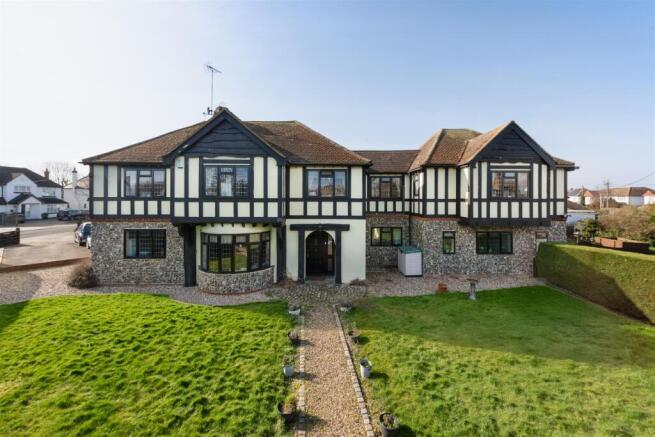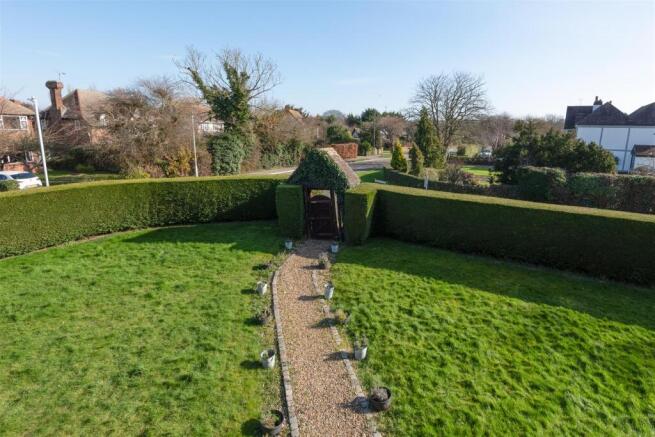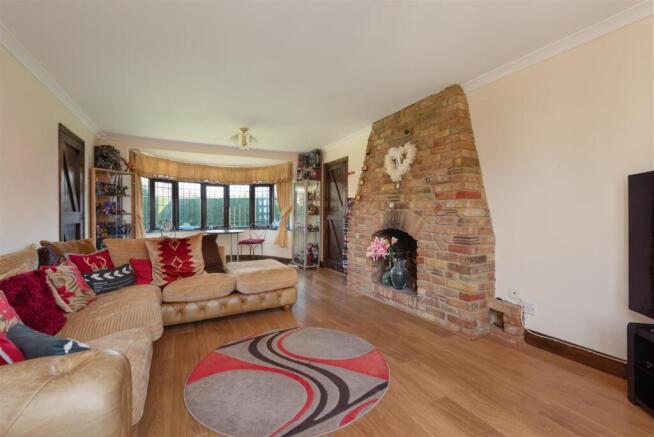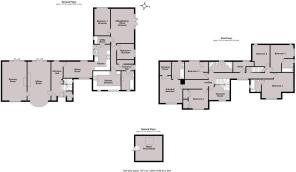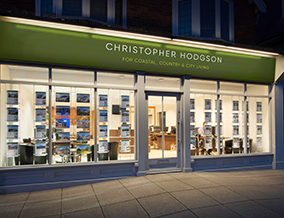
Longtye Drive, Chestfield, Whitstable

- PROPERTY TYPE
Detached
- BEDROOMS
6
- BATHROOMS
5
- SIZE
3,199 sq ft
297 sq m
- TENUREDescribes how you own a property. There are different types of tenure - freehold, leasehold, and commonhold.Read more about tenure in our glossary page.
Freehold
Key features
- Substantial Family Home
- Highly Desirable Location
- 3199 sq ft (297 sq m) of Versatile Accommodation
- 3 Reception Rooms
- 6 Double Bedrooms
- 4 Bathrooms (3 En-Suite)
- 2 Bedroom Self-Contained Annexe
- Generous Gardens
- Off Street Parking
- No Onward Chain
Description
This substantial family home totals approximately 3199 sq ft (297 sq m) of versatile accommodation, with the main house arranged on the ground floor to provide an entrance hall, three reception rooms, a kitchen, utility room and a cloakroom. The first floor comprises six double bedrooms, four bathrooms (three en-suite) a study and two dressing rooms. To the second floor there is a music room / study which would suit a variety of uses. The ground floor annexe accommodation includes a reception room, smartly fitted kitchen, two bedrooms and a bathroom. There is considerable scope for the incoming purchaser to remodel the existing accommodation to suit their own tastes and requirements (subject to all necessary consents and approvals being obtained).
The generous gardens surround the property on three sides and are currently arranged to provide the annexe with it's own private garden area. Two separate driveways provide ample off road parking. No onward chain
Location - Longtye Drive is a much sought after road within this favoured village which is situated between Canterbury and Whitstable. The village is well served by Chestfield and Whitstable railway stations offering fast and frequent services to London Victoria (approximately 80 mins) and high speed links to London St Pancras (approximately 73 mins). Chestfield Medical Centre, Sainsburys Supermarket and a bus route are also easily accessible. The property is just a short stroll from the 18 hole golf course, club house and 14th Century barn housing a pub and restaurant.
Whitstable town centre is approximately 3 miles distant offering a good range of amenities including watersports facilities and well regarded restaurants for which the town has become renowned. Canterbury (approximately 5 miles distant) enjoys a number of public schools, state schools and higher educational facilities as well as a wealth of cultural and leisure amenities including theatres, bars and restaurants, a major shopping centre enjoying a range of mainstream retail outlets as well as many individual shops.
Accommodation - The accommodation and approximate measurements are:
Ground Floor -
• Entrance Hall -
• Sitting Room - 6.03m x 3.61m (19'9" x 11'10") -
• Drawing Room - 6.03m x 3.83m (19'9" x 12'7") -
• Dining Room - 4.75m x 2.51m (15'7" x 8'3" ) -
• Kitchen - 4.03m x 2.45m (13'3" x 8'0") -
• Utility Room - 2.44m x 1.19m ( 8'0" x 3'11") -
• Cloakroom -
First Floor -
• Principal Bedroom - 4.19m x 3.53m (13'9" x 11'7") -
• Dressing Room -
• En-Suite Bathroom -
• Bedroom 2 - 4.70m x 3.91m (15'5" x 12'10" ) -
• En-Suite Bathroom -
• Bedroom 3 - 4.24m x 3.58m (13'11" x 11'9") -
• En-Suite Bathroom -
• Bedroom 4 - 3.05m x 2.95m (10'0" x 9'8" ) -
• Bedroom 5 - 3.61m x 2.64m (11'10" x 8'8" ) -
• Bedroom 6 - 3.31m x 2.70m (10'10" x 8'10") -
• Study - 2.01m x 1.63m (6'7" x 5'4" ) -
• Family Bathroom -
• Dressing Room - 3.25m x 2.34m (10'8" x 7'8") -
Second Floor -
• Music Room / Study - 4.17m x 3.86m (13'8" x 12'8" ) -
Annexe -
• Entrance Hall -
• Sitting/Dining Room - 5.36m x 3.61m (17'7" x 11'10") -
• Kitchen - 4.29m x 2.92m (14'1" x 9'7") -
• Bedroom 1 - 4.16m x 2.45m (13'8" x 8'0") -
• Bedroom 2 - 2.41m x 2.64m (7'11" x 8'8") -
• Bathroom -
Outside -
• Gardens -
Planning Approval - This property also benefits from planning approval under reference CA/24/00073 (granted March 2024) for the demolition of the existing link extension to create two detached dwellings with associated parking and garden areas. Further information can be found at pa.canterbury.gov.uk
Brochures
Longtye Drive, Chestfield, Whitstable- COUNCIL TAXA payment made to your local authority in order to pay for local services like schools, libraries, and refuse collection. The amount you pay depends on the value of the property.Read more about council Tax in our glossary page.
- Band: F
- PARKINGDetails of how and where vehicles can be parked, and any associated costs.Read more about parking in our glossary page.
- Driveway,Off street
- GARDENA property has access to an outdoor space, which could be private or shared.
- Yes
- ACCESSIBILITYHow a property has been adapted to meet the needs of vulnerable or disabled individuals.Read more about accessibility in our glossary page.
- Ask agent
Longtye Drive, Chestfield, Whitstable
Add an important place to see how long it'd take to get there from our property listings.
__mins driving to your place
Get an instant, personalised result:
- Show sellers you’re serious
- Secure viewings faster with agents
- No impact on your credit score



Your mortgage
Notes
Staying secure when looking for property
Ensure you're up to date with our latest advice on how to avoid fraud or scams when looking for property online.
Visit our security centre to find out moreDisclaimer - Property reference 33688086. The information displayed about this property comprises a property advertisement. Rightmove.co.uk makes no warranty as to the accuracy or completeness of the advertisement or any linked or associated information, and Rightmove has no control over the content. This property advertisement does not constitute property particulars. The information is provided and maintained by Christopher Hodgson, Whitstable. Please contact the selling agent or developer directly to obtain any information which may be available under the terms of The Energy Performance of Buildings (Certificates and Inspections) (England and Wales) Regulations 2007 or the Home Report if in relation to a residential property in Scotland.
*This is the average speed from the provider with the fastest broadband package available at this postcode. The average speed displayed is based on the download speeds of at least 50% of customers at peak time (8pm to 10pm). Fibre/cable services at the postcode are subject to availability and may differ between properties within a postcode. Speeds can be affected by a range of technical and environmental factors. The speed at the property may be lower than that listed above. You can check the estimated speed and confirm availability to a property prior to purchasing on the broadband provider's website. Providers may increase charges. The information is provided and maintained by Decision Technologies Limited. **This is indicative only and based on a 2-person household with multiple devices and simultaneous usage. Broadband performance is affected by multiple factors including number of occupants and devices, simultaneous usage, router range etc. For more information speak to your broadband provider.
Map data ©OpenStreetMap contributors.
