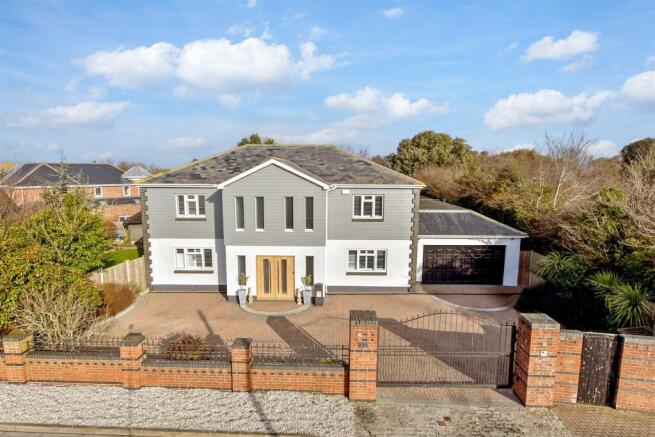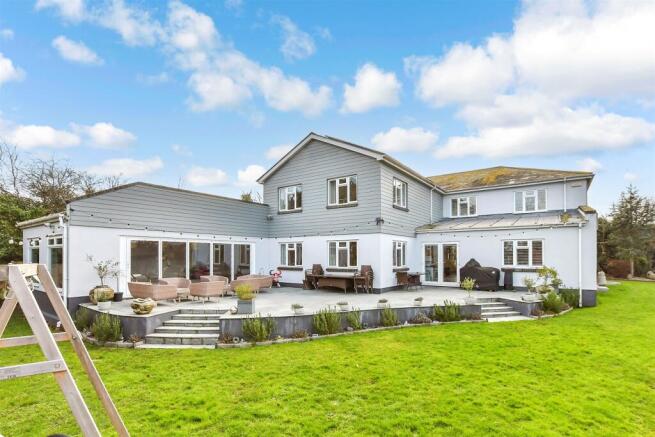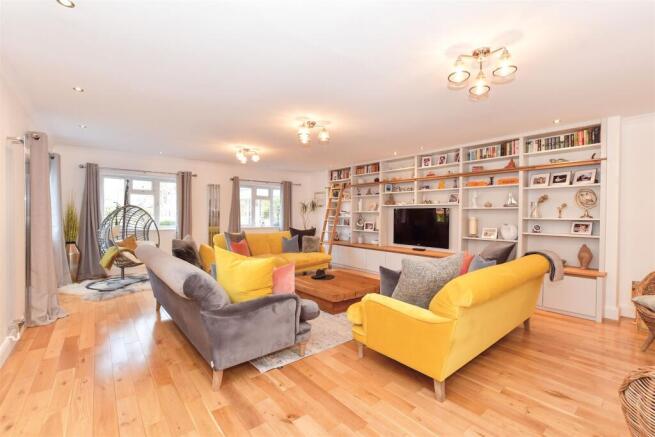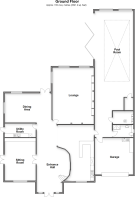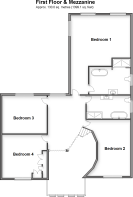Reculver Road, Herne Bay, Kent

- PROPERTY TYPE
Detached
- BEDROOMS
4
- BATHROOMS
3
- SIZE
Ask agent
- TENUREDescribes how you own a property. There are different types of tenure - freehold, leasehold, and commonhold.Read more about tenure in our glossary page.
Freehold
Key features
- A fabulous and modern detached house
- Stunning open plan kitchen/breakfast room with integrated appliances
- Indoor heated swimming pool with shower and changing room
- Double garage and electric gated driveway
- Wonderful garden with vast terrace for entertaining
- Spacious rooms with plenty of natural light
Description
A sweeping, block-paved driveway, edged by brick pillars, leads to an impressive façade. Double doors open into a vast entrance hall - the effect is immediate: a sense of volume, scale and arrival.
The dining area, triple-aspect and luminous, opens onto the terrace, while an archway leads to the kitchen with Shaker-style cabinetry, a Rangemaster cooker, and a striking curved blackboard wall. A separate utility room keeps the necessities discreetly out of sight.
There are two reception rooms, the first with bespoke shelving and cabinetry offers an inviting space for work and the second, a grand, dual-aspect lounge, is designed for entertaining, with its French doors opening onto the garden.
There is a heated indoor pool complex - open the doors in summer and the pool terrace becomes an extension of the landscape.
Upstairs, the landing is generous enough to accommodate a seating area. The four bedrooms each offer their own take on comfort, but the main suite is the standout.
Outside, the terrace stretches from the dining area to the pool, while a second terrace, complete with a barbecue, offers a more relaxed setting. A wooden gazebo and a glass-covered orb provide alternative perches, perfect for following the sun. The rest is lush lawn and mature borders, enclosed by a recently installed fence that ensures privacy without feeling enclosed.
What the Owner says:
From the moment we stepped through the doors, this house felt like home. There's a flow about it – a warmth that instantly puts you at ease. For the two of us, it's been the perfect sanctuary, but it truly comes to life when family fills the space. Some of our best memories have been made here; hosting major life events in the garden, celebrating special occasions, or simply unwinding.
We've taken great pride in looking after and enhancing the house over the years, from installing new oak doors to completely updating the kitchen. It's always been important to us that the home is well-maintained, and we've loved every moment spent making it our own. Leaving will be bittersweet, but with some of our family now settled outside of Kent, it feels like the right time to downsize and embrace new adventures.
One of the things we've cherished most is the location. Everything we need is close by but we are also not ‘on top' of the town.
Plus, with new David Lloyd facility opening close by and the Thanet Way close by, Canterbury, London, and the rest of the Kent coast are all within easy reach.
This house has been a place of laughter, celebration and comfort. We'll miss it dearly, but we know it's ready for its next chapter with those who will love it as much as we have.
Room sizes:
- Entrance Hall: 20'8 x 13'2 (6.30m x 4.02m)
- Kitchen/Breakfast Area: 25'11 x 13'7 (7.90m x 4.14m)
- Sitting Room: 19'11 x 14'5 (6.07m x 4.40m)
- Utility Room: 14'4 x 5'4 (4.37m x 1.63m)
- Dining Area: 21'6 x 13'7 (6.56m x 4.14m)
- Lounge: 26'2 x 19'3 (7.98m x 5.87m)
- Pool Room: 58'11 x 18'0 (17.97m x 5.49m)
- Boiler Room: 9'6 x 6'1 (2.90m x 1.86m)
- Shower Room: 9'6 x 5'11 (2.90m x 1.80m)
- FIRST FLOOR
- Galleried Landing: 18'3 x 6'7 (5.57m x 2.01m)
- Bedroom 1: 26'2 x 19'6 (7.98m x 5.95m)
- En Suite Bathroom: 13'3 x 9'1 (4.04m x 2.77m)
- Bedroom 2: 18'1 x 13'7 (5.52m x 4.14m)
- Family Bath/Shower Room: 14'1 x 7'6 (4.30m x 2.29m)
- Bedroom 4: 14'6 x 12'4 (4.42m x 3.76m)
- Bedroom 3: 14'4 x 13'4 (4.37m x 4.07m)
- OUTSIDE
- Rear Garden
- Electric Gated Driveway
- Double Garage: 18'3 x 17'11 (5.57m x 5.46m)
The information provided about this property does not constitute or form part of an offer or contract, nor may it be regarded as representations. All interested parties must verify accuracy and your solicitor must verify tenure/lease information, fixtures & fittings and, where the property has been extended/converted, planning/building regulation consents. All dimensions are approximate and quoted for guidance only as are floor plans which are not to scale and their accuracy cannot be confirmed. Reference to appliances and/or services does not imply that they are necessarily in working order or fit for the purpose.
We are pleased to offer our customers a range of additional services to help them with moving home. None of these services are obligatory and you are free to use service providers of your choice. Current regulations require all estate agents to inform their customers of the fees they earn for recommending third party services. If you choose to use a service provider recommended by Fine & Country, details of all referral fees can be found at the link below. If you decide to use any of our services, please be assured that this will not increase the fees you pay to our service providers, which remain as quoted directly to you.
Brochures
Full PDF brochureFurther detailsReferral feesPrivacy policy- COUNCIL TAXA payment made to your local authority in order to pay for local services like schools, libraries, and refuse collection. The amount you pay depends on the value of the property.Read more about council Tax in our glossary page.
- Band: G
- PARKINGDetails of how and where vehicles can be parked, and any associated costs.Read more about parking in our glossary page.
- Garage,Off street
- GARDENA property has access to an outdoor space, which could be private or shared.
- Back garden
- ACCESSIBILITYHow a property has been adapted to meet the needs of vulnerable or disabled individuals.Read more about accessibility in our glossary page.
- Ask agent
Reculver Road, Herne Bay, Kent
Add an important place to see how long it'd take to get there from our property listings.
__mins driving to your place
Get an instant, personalised result:
- Show sellers you’re serious
- Secure viewings faster with agents
- No impact on your credit score
Your mortgage
Notes
Staying secure when looking for property
Ensure you're up to date with our latest advice on how to avoid fraud or scams when looking for property online.
Visit our security centre to find out moreDisclaimer - Property reference 16003124. The information displayed about this property comprises a property advertisement. Rightmove.co.uk makes no warranty as to the accuracy or completeness of the advertisement or any linked or associated information, and Rightmove has no control over the content. This property advertisement does not constitute property particulars. The information is provided and maintained by Fine & Country, Canterbury. Please contact the selling agent or developer directly to obtain any information which may be available under the terms of The Energy Performance of Buildings (Certificates and Inspections) (England and Wales) Regulations 2007 or the Home Report if in relation to a residential property in Scotland.
*This is the average speed from the provider with the fastest broadband package available at this postcode. The average speed displayed is based on the download speeds of at least 50% of customers at peak time (8pm to 10pm). Fibre/cable services at the postcode are subject to availability and may differ between properties within a postcode. Speeds can be affected by a range of technical and environmental factors. The speed at the property may be lower than that listed above. You can check the estimated speed and confirm availability to a property prior to purchasing on the broadband provider's website. Providers may increase charges. The information is provided and maintained by Decision Technologies Limited. **This is indicative only and based on a 2-person household with multiple devices and simultaneous usage. Broadband performance is affected by multiple factors including number of occupants and devices, simultaneous usage, router range etc. For more information speak to your broadband provider.
Map data ©OpenStreetMap contributors.
