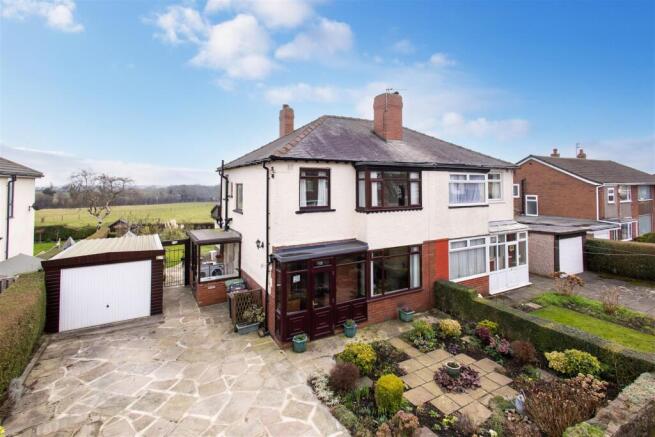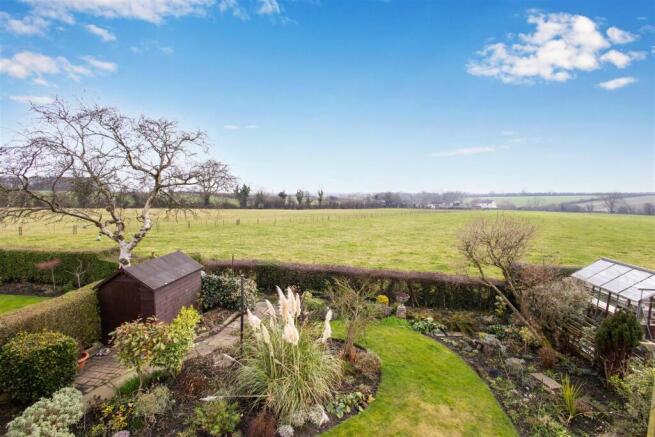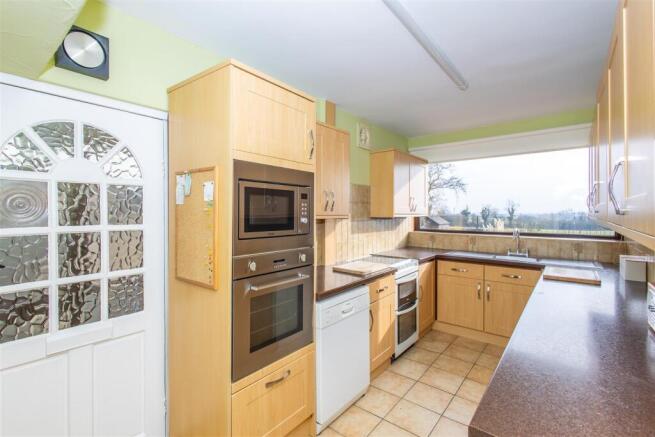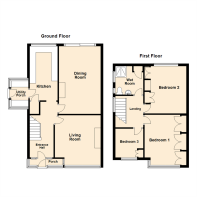Nook Road, Scholes, Leeds

- PROPERTY TYPE
Semi-Detached
- BEDROOMS
3
- BATHROOMS
1
- SIZE
Ask agent
- TENUREDescribes how you own a property. There are different types of tenure - freehold, leasehold, and commonhold.Read more about tenure in our glossary page.
Freehold
Key features
- SOUGHT AFTER VILLAGE LOCATION
- AWARD WINNING GARDEN WITH VIEWS
- ADJACENT TO OPEN FIELDS
- EXTENDED TO GROUND FLOOR
- IN NEED OF MODERNISATION
- HUGE POTENTIAL
- AWARDING WINNING REAR GARDENS
- GARAGE & AMPLE OFF ROAD PARKING
- COUNCIL TAX BAND D
- EPC RATING B
Description
This spacious semi-detached home is situated in a tucked away 'no through road' situation in the sought-after village of Scholes. Nook Road is a tree lined street adjacent to open greenbelt and farmland and is an excellent location for families especially as Scholes Elmet Primary School is close by. The property has been well maintained and offers extended accommodation and has an award winning garden designed and lovingly tended by a founder member of 'Scholes in Bloom' with her own garden repeatedly voted 'the best small garden in Leeds' no less. Only by viewing can one appreciate the plot and its surroundings.
The accommodation briefly comprises;- entrance porch, hallway, living room, extended dining room and kitchen and utility porch to the ground floor. On the first floor are three bedrooms and a wet room (currrenly adapted for mobility needs). Externally there is ample off-road parking to the front with garage leading to rear garden with greenhouse and storage shed.
This is a sought after village location offering easy access to both Leeds & York city centres via the A64 York Road and A6120 outer Leeds Ring Road. The new Leeds Oribital Road (due to open Autumn 2022) will also give easy access to the A1/M1 North Link Road and provide walking and cycle tracks. Excellent shopping facilities at Crossgates including the Crossgates Shopping Centre and the new 'Springs' retail park are within easy reach.
***Call now 24 hours a day 7 days a week to arrange your viewing ***
Ground Floor -
Entrance Porch - Enter through the wood grain effect PVCu door - an ideal spot for muddy shoes or pushchairs.
Entrance Hall - Entry is through a hardwood entry door to a welcoming hallway with a central heating radiator and a staircase rising to the first floor. A fixture cupboard provides storage space.
Living Room - 4.04m x 3.71m (13'3" x 12'2") - A double-glazed bay window overlooks the pretty front garden. Offering a focal stone fireplace, picture rail, coving to the ceiling, wall light points and a central heating radiator.
Dining Room - 5.48m x 3.38m (18'0" x 11'1") - Having been extended the room offers fabulous views of the rear garden and countryside beyond and provides ample space for family sized dining table and chairs. Picture rail, ceiling coving, central heating radiator and sliding patio doors grant access to the rear garden.
Kitchen - 4.39m x 2.26m (14'5" x 7'5") - The kitchen is fitted with a range of wall and base units in a light wood grain effect finish with contrasting work surfaces over incorporating a stainless steel sink with twin drainers. Integrated cooking appliances include an eye level electric oven and microwave along with an additional cooker point and a plumbed space for a dishwasher. A double-glazed window gives views of the garden, there is a traditional pantry store and an entry door leads to;-
Utility Porch - A useful area with counter tops, having plumbing and drainage for a washing machine and tumbel dryer.
First Floor -
Landing - A double-glazed window is placed to the side elevation.
Bedroom 1 - 4.08m x 3.38m (13'5" x 11'1") - A double bedroom with double-glazed bay window overlooking the front garden. There is a central heating radiator and fitted wardrobes to one wall.
Bedroom 2 - 3.84m x 3.23m (12'7" x 10'7") - A double bedroom with a central heating radiator, wardrobes to one wall and a double-glazed window overlooking the rear garden.
Bedroom 3 - 2.34m x 2.24m (7'8" x 7'4") - A single bedroom with a double-glazed window, fixture wardrobe and a central heating radiator.
Wet Room - Currently adapted for mobility needs and offering a shower area serviced by a mains fed shower, a wall hung hand wash basin and low flush WC. Attractive tiling throughout, a central heating radiator and two double-glazed windows placed to the side elevation. A loft hatch gives access to the roof space.
Exterior - WOW! The rear garden is a must see! Designed and tended by a founder member of 'Scholes in Bloom' and multi time winner of 'Best small garden in Leeds. Experienced gardeners will appreciate the well stocked, shaped beds and borders which offer all year round interest and colour. A greenhouse and storage shed will help you keep the garden neat and tidy. To the front of the property is a smaller garden with stocked flower beds and a crazy paved driveway providing ample off-road parking for several vehicles and leads to the garage which has power and light.
Directions - From our Crossgates office on Austhorpe Road head east and at the mini-roundabout turn left onto Pendas Way. Follow until the end and at the 'T'- junction turn right onto Barwick Road. Continue onto Leeds Road and at the end 'T'-junction turn left onto Main Street. Continue onto Station Road before turning right onto Rakehill Road and immediately left onto The Approach. Continue to the bottom and bear right then turn left into Nook Road continue along where the property will be located on the right hand side and identified by the Emsleys For Sale board.
Brochures
Nook Road, Scholes, LeedsBrochure 2Brochure- COUNCIL TAXA payment made to your local authority in order to pay for local services like schools, libraries, and refuse collection. The amount you pay depends on the value of the property.Read more about council Tax in our glossary page.
- Band: D
- PARKINGDetails of how and where vehicles can be parked, and any associated costs.Read more about parking in our glossary page.
- Yes
- GARDENA property has access to an outdoor space, which could be private or shared.
- Yes
- ACCESSIBILITYHow a property has been adapted to meet the needs of vulnerable or disabled individuals.Read more about accessibility in our glossary page.
- Ask agent
Energy performance certificate - ask agent
Nook Road, Scholes, Leeds
Add an important place to see how long it'd take to get there from our property listings.
__mins driving to your place
Get an instant, personalised result:
- Show sellers you’re serious
- Secure viewings faster with agents
- No impact on your credit score
Your mortgage
Notes
Staying secure when looking for property
Ensure you're up to date with our latest advice on how to avoid fraud or scams when looking for property online.
Visit our security centre to find out moreDisclaimer - Property reference 33688295. The information displayed about this property comprises a property advertisement. Rightmove.co.uk makes no warranty as to the accuracy or completeness of the advertisement or any linked or associated information, and Rightmove has no control over the content. This property advertisement does not constitute property particulars. The information is provided and maintained by Emsleys Estate Agents, Crossgates. Please contact the selling agent or developer directly to obtain any information which may be available under the terms of The Energy Performance of Buildings (Certificates and Inspections) (England and Wales) Regulations 2007 or the Home Report if in relation to a residential property in Scotland.
*This is the average speed from the provider with the fastest broadband package available at this postcode. The average speed displayed is based on the download speeds of at least 50% of customers at peak time (8pm to 10pm). Fibre/cable services at the postcode are subject to availability and may differ between properties within a postcode. Speeds can be affected by a range of technical and environmental factors. The speed at the property may be lower than that listed above. You can check the estimated speed and confirm availability to a property prior to purchasing on the broadband provider's website. Providers may increase charges. The information is provided and maintained by Decision Technologies Limited. **This is indicative only and based on a 2-person household with multiple devices and simultaneous usage. Broadband performance is affected by multiple factors including number of occupants and devices, simultaneous usage, router range etc. For more information speak to your broadband provider.
Map data ©OpenStreetMap contributors.







