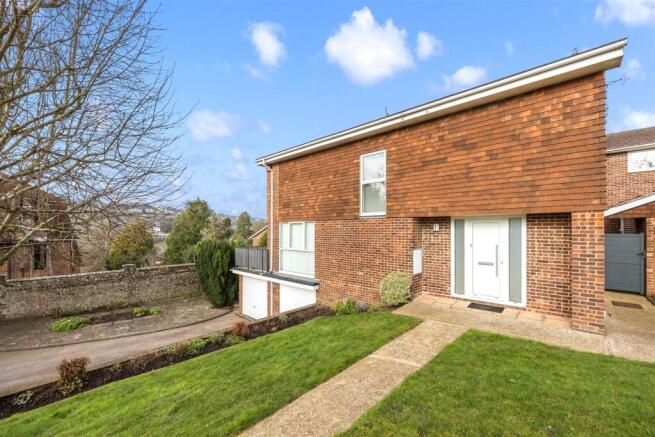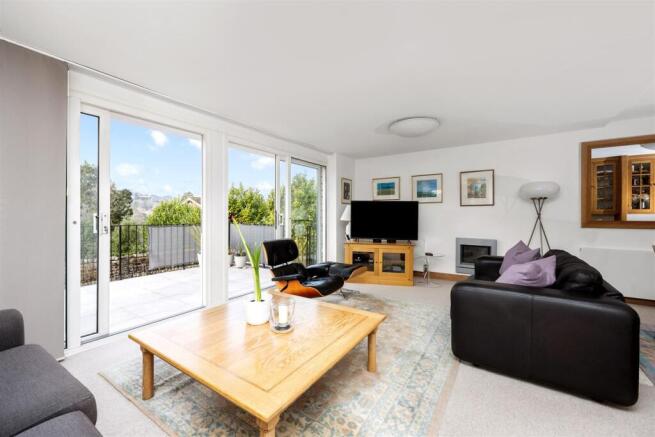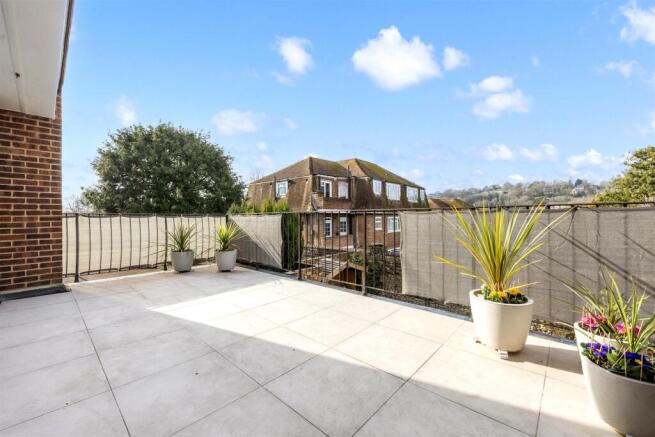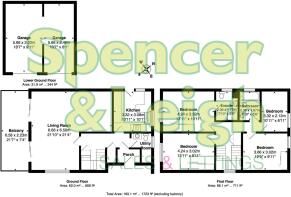
Varndean Drive, Brighton

- PROPERTY TYPE
Detached
- BEDROOMS
4
- BATHROOMS
2
- SIZE
1,723 sq ft
160 sq m
Key features
- Prominent Corner Plot
- Detached Four-Bedroom Family Home
- Prestigious Location
- Caretaker & Swimming Pool on Site
- Glorious Views, Westerly Facing Balcony
- Main Bedroom En-Suite
- Presented in Immaculate Condition
- Private Rear Walled Garden
- Twin Garage & Abundance of Additional Private Parking
- Exclusive to Spencer & Leigh
Description
On entering the accommodation is both open and welcoming due to the amount of light flooding in via the Full-Width sliding doors, additionally, the downstairs arrangement could be further amended to adapt the kitchen space should one need, making the property fully open-plan. Currently located towards the rear of the property the Kitchen has an array of counter space and units and a convenient breakfast bar for grabbing a morning coffee.
A huge selling point and one that’s Favoured by families, is the property boasting Four Double Bedrooms, conveniently they are all located on the first floor. The main bedroom benefits from an en suite shower room whilst one at the rear is currently being utilised as a work-from-home space.
Outside the property has a glorious Sun Terrace with Far Reaching Views that catch all of the afternoon and late Evening Sun, steps then lead down to a Private Walled Garden & Arbor whilst at the front of the property there is a huge amount of Private Parking and Twin Garages with Electric Up & Over doors.
Varndean Park enjoys the benefits of a Heated Swimming Pool, a caretaker on site and a gardener who tends to the communal gardens of the Estate and the front lawned area of the property.
In our opinion properties in this location and condition are rarely available so early viewing is highly recommended!
Entrance -
Porch -
Entrance Hallway -
Living Room - 6.65m x 6.50m (21'10 x 21'4) -
Kitchen - 3.33m x 3.07m (10'11 x 10'1) -
Utility Room/Wc -
Stairs Rising To First Floor -
Bedroom - 4.24m x 3.33m (13'11 x 10'11) -
En-Suite Shower Room/Wc -
Bedroom - 4.24m x 3.02m (13'11 x 9'11) -
Bedroom - 3.66m x 3.02m (12' x 9'11) -
Bedroom - 3.33m x 2.11m (10'11 x 6'11) -
Family Bathroom -
Outside -
Balcony -
Rear Garden -
Garage - 5.66m x 3.02m (18'7 x 9'11) -
Garage - 5.66m x 2.46m (18'7 x 8'1) -
Property Information - 948 years remaining on the lease - SOF
Service Charge - £1,338.42
Zero Ground Rent
Council Tax Band G: £3,896.77 2024/2025
Utilities: Mains Gas and Electric. Mains water and sewerage
Parking: Garage, Private Driveway and restricted on-street parking - Zone 10
Broadband: Standard 18 Mbps and Superfast 80 Mbps available (OFCOM checker)
Mobile: Fair/Good coverage (OFCOM checker)
Brochures
Varndean Drive, BrightonBrochure- COUNCIL TAXA payment made to your local authority in order to pay for local services like schools, libraries, and refuse collection. The amount you pay depends on the value of the property.Read more about council Tax in our glossary page.
- Band: G
- PARKINGDetails of how and where vehicles can be parked, and any associated costs.Read more about parking in our glossary page.
- Covered,Allocated
- GARDENA property has access to an outdoor space, which could be private or shared.
- Ask agent
- ACCESSIBILITYHow a property has been adapted to meet the needs of vulnerable or disabled individuals.Read more about accessibility in our glossary page.
- Ask agent
Varndean Drive, Brighton
Add an important place to see how long it'd take to get there from our property listings.
__mins driving to your place
Explore area BETA
Brighton
Get to know this area with AI-generated guides about local green spaces, transport links, restaurants and more.



Your mortgage
Notes
Staying secure when looking for property
Ensure you're up to date with our latest advice on how to avoid fraud or scams when looking for property online.
Visit our security centre to find out moreDisclaimer - Property reference 33688384. The information displayed about this property comprises a property advertisement. Rightmove.co.uk makes no warranty as to the accuracy or completeness of the advertisement or any linked or associated information, and Rightmove has no control over the content. This property advertisement does not constitute property particulars. The information is provided and maintained by Spencer & Leigh, Brighton. Please contact the selling agent or developer directly to obtain any information which may be available under the terms of The Energy Performance of Buildings (Certificates and Inspections) (England and Wales) Regulations 2007 or the Home Report if in relation to a residential property in Scotland.
*This is the average speed from the provider with the fastest broadband package available at this postcode. The average speed displayed is based on the download speeds of at least 50% of customers at peak time (8pm to 10pm). Fibre/cable services at the postcode are subject to availability and may differ between properties within a postcode. Speeds can be affected by a range of technical and environmental factors. The speed at the property may be lower than that listed above. You can check the estimated speed and confirm availability to a property prior to purchasing on the broadband provider's website. Providers may increase charges. The information is provided and maintained by Decision Technologies Limited. **This is indicative only and based on a 2-person household with multiple devices and simultaneous usage. Broadband performance is affected by multiple factors including number of occupants and devices, simultaneous usage, router range etc. For more information speak to your broadband provider.
Map data ©OpenStreetMap contributors.





