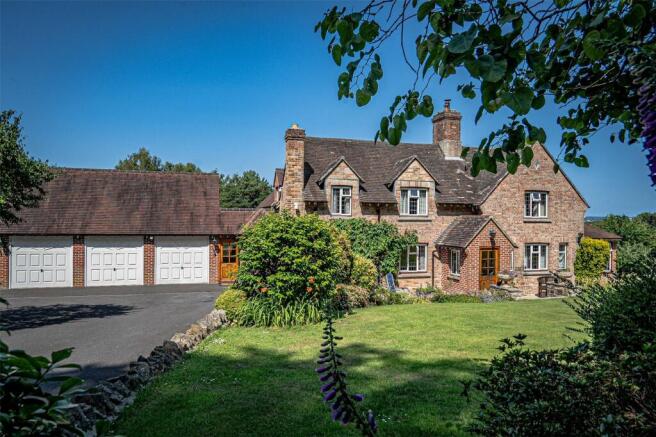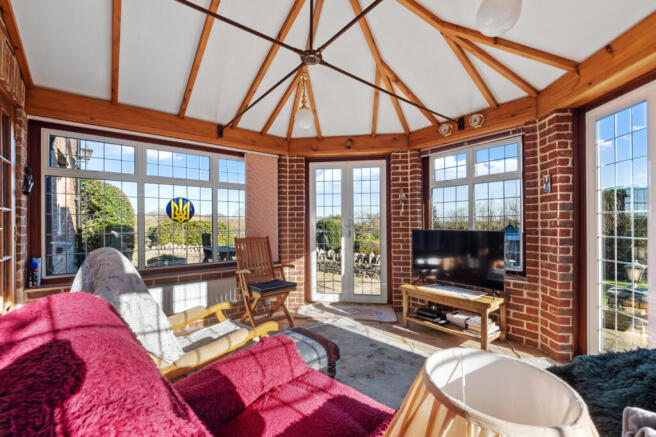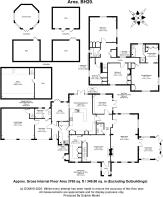
Arne, Wareham, Dorset

- PROPERTY TYPE
Detached
- BEDROOMS
4
- BATHROOMS
2
- SIZE
Ask agent
- TENUREDescribes how you own a property. There are different types of tenure - freehold, leasehold, and commonhold.Read more about tenure in our glossary page.
Freehold
Key features
- Stunning location set amongst RSPB Arne Nature Reserve
- Views of Poole Harbour and far-reaching countryside and sea views
- Wrap-around terrace to enjoy the views from all aspects
- Secluded hamlet of Arne
- Spacious, versatile accommodation
- Close to Wareham and trainline to London Waterloo
Description
The wrap-around gardens include formal lawns with established planting, tremendous Poole Harbour views from the terrace and a grassland paddock, making the plot a generous area of approx. 4 acres.
The expansive views of Arne and out towards Poole Harbour are magnificent and are just one of the amazing features of this property. There are only a handful of private properties in Arne and The Orchard offers peace, tranquility and stunning views in abundance.
Entering through the FRONT PORCH which has a vaulted ceiling, after stepping through the vestibule, you are welcomed into a fabulous, spacious RECEPTION HALL, oozing charm and complete with stone fireplace and log burner to offer warmth from the cold outside. The oak staircase leads from here to the first floor accommodation.
The STUDY comes complete with fitted desk, drawers and storage cupboards and has a delightful outlook over the front garden. An ideal, peaceful room, tucked away from the rest of the house, perfect if you are looking for a work from home office.
Leading on from the inner hallway, a door leads into the large SITTING ROOM, where views over the gardens can be seen through every window. A large brick fireplace with a polished Purbeck Stone hearth is the heart of this room, with a log burner for those cosy winter nights in front of the fire. A door from here leads into the octagonal CONSERVATORY with has 180-degree views of the gardens.
The large KITCHEN/BREAKFAST ROOM has a beautiful oak floor and space for a family table, with French doors opening onto the terrace, a perfect place to sit and enjoy breakfast in the sun, sipping coffee and listening to the birdsong.
The KITCHEN has granite worktops with ample cupboards, breakfast bar and fitted Bosch™ appliances including double oven, ceramic hob, dishwasher and microwave. A door connects to the UTILITY ROOM with more storage cupboards and plumbing and space for washing machine and tumble dryer.
The DINING ROOM also has French doors opening out onto the wrap around terrace, great for entertaining family and friends on a summers' evening.
A door leads from the utility room to a lobby with a SECOND STUDY, again with French doors to the garden. There is also a door to the WORKSHOP/BOOTROOM, an ideal place for home hobbies or working on those home projects. A door leads into the PLANT ROOM which houses the heating boiler, water cylinder and air source heat pump. There is also a W.C., and wash basin.
The oak staircase leads from the reception hall to the first floor accommodation. There is an airing cupboard and a linen cupboard here too.
The PRINCIPAL BEDROOM is a spacious, bright and sunny room with spectacular far reaching, panoramic views of Poole Harbour, including islands such as Brownsea Island and Furzey Island, and on a clear day you can also see as far as the Isle of Wight. An archway leads through to the DRESSING ROOM with fitted wardrobes and dressing table, and again those amazing views. The EN-SUITE BATHROOM is fully tiled with a bath, bidet, separate shower, W.C., and wash basin.
There are two further DOUBLE BEDROOMS with fitted furniture and a large single BEDROOM with built in storage. The windows from every room upstairs draw you to the views of the wonderful countryside beyond.
The family BATHROOM is fully tiled and has a bath, W.C., and wash basin.
Outside
The outdoor space for this country home is so versatile. Stunning formal gardens surround the property, and a wraparound terrace enables a selection of seating areas and entertaining spaces making the most of the sunshine throughout the day.
There is a DOUBLE/TRIPLE GARAGE with a converted loft STUDIO above, with heating and A/C. One could use this space for a work from home business, for hobbies, or an arts and craft workshop or music studio.
There are several outbuildings including SHEDS and GARDEN STORES, and a SUMMER HOUSE for enjoying some shade in the height of summer.
There is also a PADDOCK of approx. 3 acres, great for keeping livestock or just enjoying the space and privacy.
There is ample parking on the driveway for several vehicles once through the electric double gates, and access to the GARAGES and workshop.
There is an additional paddock of approx 5 acres, which could be purchased as a seperate transaction.
Location
Peacefully located in the sought after area of Arne and in close proximity to the Yacht Club, Arne Nature Reserve and the many natural walks in the area. Approximately 4 miles from the riverside market town of Wareham. Wareham itself is the “gateway” to the Isle of Purbeck with its eclectic mix of shops, restaurants and galleries and mainline railway links to London/Waterloo (2 hours). Good local and private schools are located nearby.
Directions
Use what3words.com to navigate to the exact spot. Search using: breath.always.vibes
ROOM MEASUREMENTS
Please refer to floor plan.
SERVICES
Mains electricity, air source heat pump & septic tank.
LOCAL AUTHORITY
Dorset (Purbeck) Council, tax band G.
BROADBAND
Standard download 1 Mbps, upload 1 Mbps. Ultrafast download 1800 Mbps, upload 220 Mbps. Please note all available speeds quoted are 'up to'.
MOBILE PHONE COVERAGE
Limited. For further information please go to Ofcom website.
TENURE
Freehold.
LETTINGS
Should you be interested in acquiring a Buy-to-Let investment, and would appreciate advice regarding the current rental market, possible yields, legislation for landlords and how to make a property safe and compliant for tenants, then find out about our Investor Club from our expert, Alexandra Holland. Alexandra will be pleased to provide you with additional, personalised support; just call her on the branch telephone number to take the next step.
IMPORTANT NOTICE
DOMVS and its Clients give notice that: they have no authority to make or give any representations or warranties in relation to the property. These particulars do not form part of any offer or contract and must not be relied upon as statements or representations of fact. Any areas, measurements or distances are approximate. The text, photographs (including any AI photography) and plans are for guidance only and are not necessarily comprehensive. It should not be assumed that the property has all necessary Planning, Building Regulation or other consents, and DOMVS has not tested any services, equipment or facilities. Purchasers must satisfy themselves by inspection or otherwise. DOMVS is a member of The Property Ombudsman scheme and subscribes to The Property Ombudsman Code of Practice.
Brochures
Particulars- COUNCIL TAXA payment made to your local authority in order to pay for local services like schools, libraries, and refuse collection. The amount you pay depends on the value of the property.Read more about council Tax in our glossary page.
- Band: G
- PARKINGDetails of how and where vehicles can be parked, and any associated costs.Read more about parking in our glossary page.
- Yes
- GARDENA property has access to an outdoor space, which could be private or shared.
- Yes
- ACCESSIBILITYHow a property has been adapted to meet the needs of vulnerable or disabled individuals.Read more about accessibility in our glossary page.
- Ask agent
Arne, Wareham, Dorset
Add an important place to see how long it'd take to get there from our property listings.
__mins driving to your place
Get an instant, personalised result:
- Show sellers you’re serious
- Secure viewings faster with agents
- No impact on your credit score
Your mortgage
Notes
Staying secure when looking for property
Ensure you're up to date with our latest advice on how to avoid fraud or scams when looking for property online.
Visit our security centre to find out moreDisclaimer - Property reference WAM240167. The information displayed about this property comprises a property advertisement. Rightmove.co.uk makes no warranty as to the accuracy or completeness of the advertisement or any linked or associated information, and Rightmove has no control over the content. This property advertisement does not constitute property particulars. The information is provided and maintained by DOMVS, Wareham. Please contact the selling agent or developer directly to obtain any information which may be available under the terms of The Energy Performance of Buildings (Certificates and Inspections) (England and Wales) Regulations 2007 or the Home Report if in relation to a residential property in Scotland.
*This is the average speed from the provider with the fastest broadband package available at this postcode. The average speed displayed is based on the download speeds of at least 50% of customers at peak time (8pm to 10pm). Fibre/cable services at the postcode are subject to availability and may differ between properties within a postcode. Speeds can be affected by a range of technical and environmental factors. The speed at the property may be lower than that listed above. You can check the estimated speed and confirm availability to a property prior to purchasing on the broadband provider's website. Providers may increase charges. The information is provided and maintained by Decision Technologies Limited. **This is indicative only and based on a 2-person household with multiple devices and simultaneous usage. Broadband performance is affected by multiple factors including number of occupants and devices, simultaneous usage, router range etc. For more information speak to your broadband provider.
Map data ©OpenStreetMap contributors.





