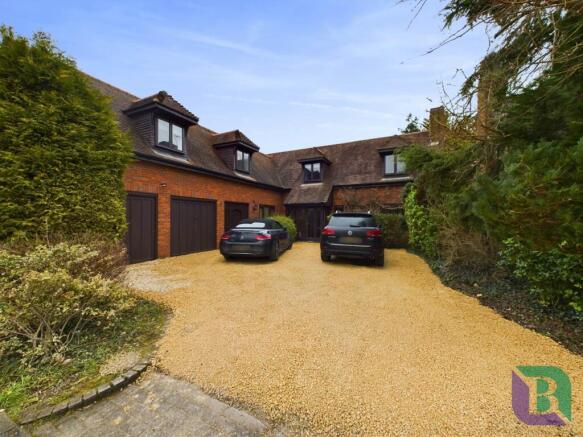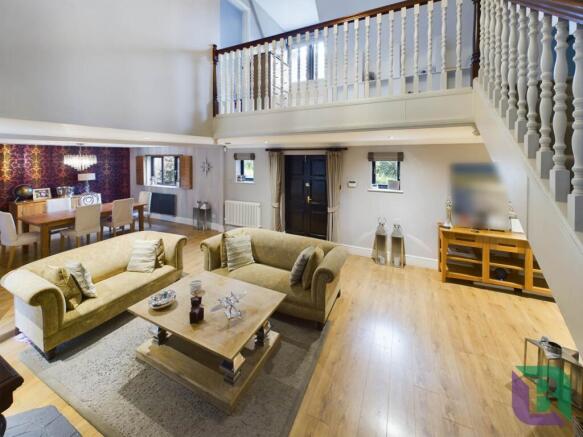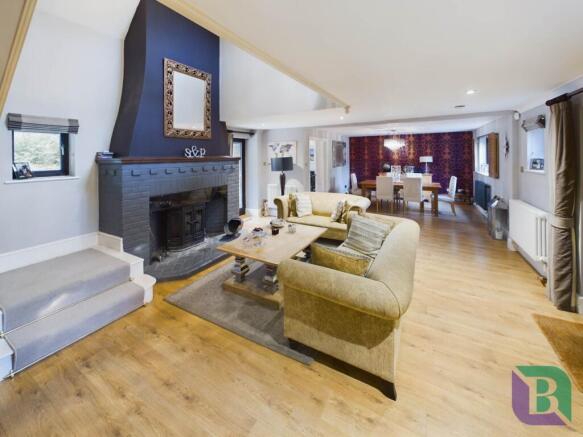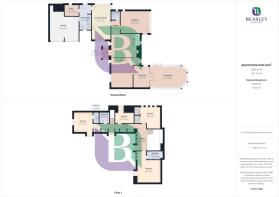
Mill Lane, Woolstone

- PROPERTY TYPE
Detached
- BEDROOMS
4
- BATHROOMS
3
- SIZE
3,033 sq ft
282 sq m
- TENUREDescribes how you own a property. There are different types of tenure - freehold, leasehold, and commonhold.Read more about tenure in our glossary page.
Freehold
Description
From the porch you step through the double front door and are welcomed into the stunning open-plan living and dining area, a perfect space for family gatherings and entertaining. This impressive room features a grand fireplace, while the staircase leads up to the galleried landing, enhancing the sense of space and grandeur.
Double doors open to an additional reception room, ideal as a snug or family room, a glazed door leads out to the rear patio. Further doors provide access to the separate living room, a downstairs shower room, and the spacious kitchen/breakfast room.
From the snug/family room, double doors open into the spacious conservatory, a bright and airy space perfect for relaxation or entertaining. The tiled flooring adds a practical touch, two sets of double doors provide seamless access to the rear garden.
The living room is an inviting room with full length panelled windows to one wall and a door to the side providing views and access to the rear garden.
The kitchen/breakfast room is a well-equipped space, benefiting from dual aspect windows that enhance the natural light. A range of assorted units and drawers provide ample storage, while the granite work surfaces add a touch of elegance. The kitchen is fitted with two sinks with a mixer tap, an induction hob with two gas rings, and a glass canopy chimney-style extractor overhead. There is an island providing additional storage and work surface. Integrated appliances include two ovens and a dishwasher.
From the kitchen is a door into the laundry/utility area which has a staircase to the first floor. From here are doors to the study and double garage. Further doors access outside to the side and front of the property.
The first floor landing provides access to four spacious bedrooms, all featuring vaulted ceilings, as well as the main bathroom and additional storage cupboards.
The primary bedroom is generously sized and benefits from an en-suite bathroom, fitted with a four-piece suite, including a bath with a central tap and a separate shower cubicle. The second bedroom also features a built-in double wardrobe and an en-suite shower room, ideal room for visiting guests. The remaining two bedrooms offer excellent space, with one benefiting from two built-in double wardrobes. The main bathroom is fully tiled and fitted with a white suite, the bath with a central tap.
Externally, the front of the property is mainly gravelled, providing ample parking for three to four vehicles and offering access to the double integral garage, with twin doors.
Gardens are located at both the rear and side of the property. The rear garden features a paved patio area, perfect for outdoor seating and entertaining. This extends around to the side garden, which includes a lawned area, tree/shrubs, and gated access to the front. From the main patio, steps lead down to a lawn, which is beautifully bordered with shrubs.
Woolstone is a charming village nestled within the vibrant city of Milton Keynes. It retains a unique blend of character and open spaces, offering a peaceful setting while being well-connected to modern amenities. The village features a historic church and two welcoming pub/restaurants, perfect for socialising and dining.
The River Ouzel runs along the outskirts, enhancing the area`s scenic beauty and providing access to picturesque walking routes.
Nearby, Willen Lake offers a variety of water sports, scenic walks, and a family-friendly pub, making it a popular destination for outdoor enthusiasts.
For shopping, leisure, and transport links, Milton Keynes City Centre is just a short distance away (approximately a mile), boasting a large shopping centre, entertainment facilities, and a mainline train station with direct routes to London Euston. The area also benefits from excellent road connections, with easy access to the A5, M1, and A421.
Notice
Please note we have not tested any apparatus, fixtures, fittings, or services. Interested parties must undertake their own investigation into the working order of these items. All measurements are approximate and photographs provided for guidance only.
GDPR: Submitting a viewing request for the above property means you are giving us permission to pass your contact details to Beasley & Partners allowing for our estate agency and lettings agencies communication related to viewing arrangement, or more information related to the above property. If you disagree, please write to us within the message field so we do not forward your details to the vendor or landlord or their managing company.
Brochures
Brochure 1Web Details- COUNCIL TAXA payment made to your local authority in order to pay for local services like schools, libraries, and refuse collection. The amount you pay depends on the value of the property.Read more about council Tax in our glossary page.
- Band: G
- PARKINGDetails of how and where vehicles can be parked, and any associated costs.Read more about parking in our glossary page.
- Garage,Off street
- GARDENA property has access to an outdoor space, which could be private or shared.
- Private garden
- ACCESSIBILITYHow a property has been adapted to meet the needs of vulnerable or disabled individuals.Read more about accessibility in our glossary page.
- Ask agent
Mill Lane, Woolstone
Add an important place to see how long it'd take to get there from our property listings.
__mins driving to your place
Your mortgage
Notes
Staying secure when looking for property
Ensure you're up to date with our latest advice on how to avoid fraud or scams when looking for property online.
Visit our security centre to find out moreDisclaimer - Property reference 1260_BEAS. The information displayed about this property comprises a property advertisement. Rightmove.co.uk makes no warranty as to the accuracy or completeness of the advertisement or any linked or associated information, and Rightmove has no control over the content. This property advertisement does not constitute property particulars. The information is provided and maintained by Beasley & Partners, Woburn Sands. Please contact the selling agent or developer directly to obtain any information which may be available under the terms of The Energy Performance of Buildings (Certificates and Inspections) (England and Wales) Regulations 2007 or the Home Report if in relation to a residential property in Scotland.
*This is the average speed from the provider with the fastest broadband package available at this postcode. The average speed displayed is based on the download speeds of at least 50% of customers at peak time (8pm to 10pm). Fibre/cable services at the postcode are subject to availability and may differ between properties within a postcode. Speeds can be affected by a range of technical and environmental factors. The speed at the property may be lower than that listed above. You can check the estimated speed and confirm availability to a property prior to purchasing on the broadband provider's website. Providers may increase charges. The information is provided and maintained by Decision Technologies Limited. **This is indicative only and based on a 2-person household with multiple devices and simultaneous usage. Broadband performance is affected by multiple factors including number of occupants and devices, simultaneous usage, router range etc. For more information speak to your broadband provider.
Map data ©OpenStreetMap contributors.







