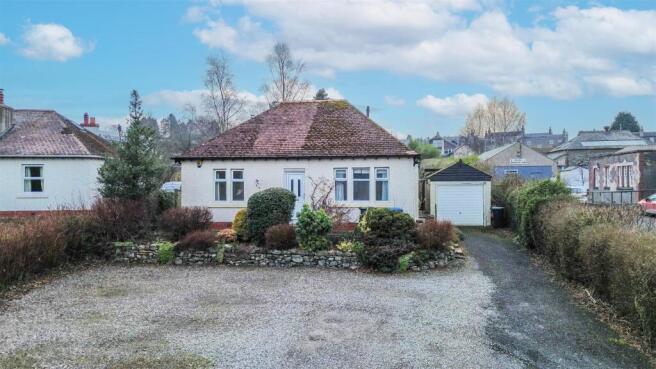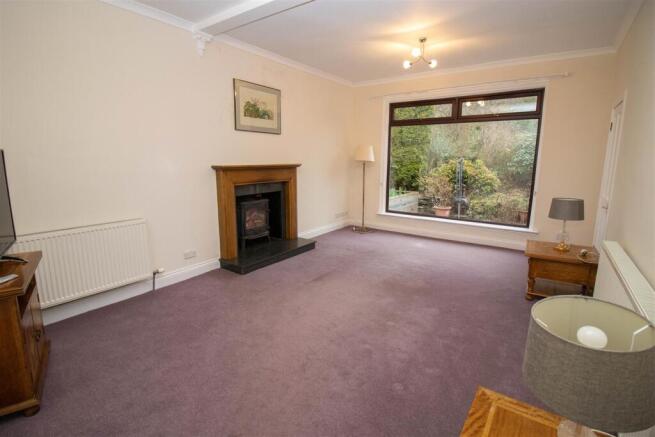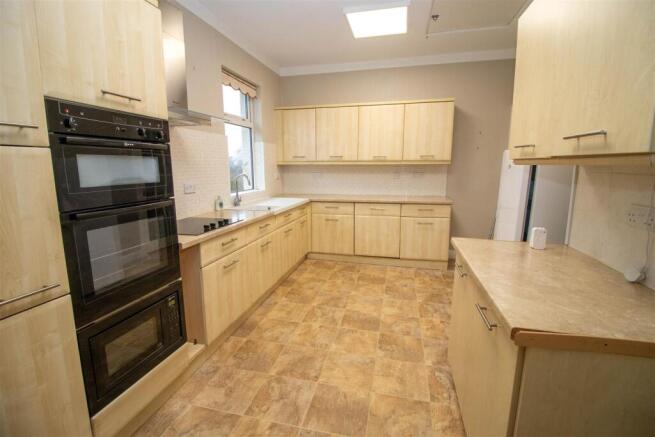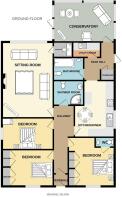Goslawdales, Selkirk

- PROPERTY TYPE
Detached Bungalow
- BEDROOMS
3
- BATHROOMS
3
- SIZE
Ask agent
- TENUREDescribes how you own a property. There are different types of tenure - freehold, leasehold, and commonhold.Read more about tenure in our glossary page.
Ask agent
Key features
- ENTRANCE HALL
- SITTING ROOM WITH PICTURE WINDOW
- SUN ROOM WITH VIEWS OF THE GARDEN
- BREAKFASTING KITCHEN
- UTILITY AREA
- SHOWER ROOM/BATHROOM
- MASTER BEDROOM WITH WC
- TWO FURTHER DOUBLE BEDROOMS
- GARAGE AND DRIVEWAY WITH PARKING FOR SEVERAL VEHICLES
- GENEROUS REAR GARDEN WITH GREENHOUSE, PATIOS AND WORKSHOP
Description
The Town - With a population of around 6,000, Selkirk is situated in breath-taking rolling Borders countryside, above the southern bank of the Ettrick Water. With a variety of shopping and recreational facilities, Selkirk boasts three good primary schools and a secondary school. Excellent sports and leisure facilities include a swimming pool and a golf course. The annual Common Riding commemorates Selkirk's long and colourful history. Three miles west is Bowhill House, a Georgian Mansion, set in extensive grounds with beautiful woodland walks and an adventure playground. The twin valleys of Ettrick and Yarrow contain some of the most glorious scenery in the Scottish Borders, with St. Mary's Loch, southern Scotland's largest stretch of water.
Travel - Hawick 12 miles, Galashiels 6 miles, Edinburgh 42 miles, Tweedbank 6 miles
The A7 provides a through-route to Edinburgh and south to Carlisle and the M6. Rail links are available at Tweedbank, Berwick-Upon-Tweed, Carlisle and Edinburgh. The nearest International Airports are located in Edinburgh and Newcastle.
The Property - The property is entered from the front with a double glazed door into a entrance vestibule where timber and glazed doors lead into the hallway. Decorated in neutral tones with carpet flooring, the hallway gives access to all bedrooms, sitting room, shower room and kitchen.
The spacious and bright sitting room is a great size and located to the rear of the property with large picture window overlooking the rear garden. Decorated in neutral tones with carpet flooring, two central heating radiators and two ceiling lights. The main focal point of the room is the solid timber fire surround with marble back and hearth and log burning stove inset. Located just off the sitting room is a small home office with power and light.
All three bedrooms are accessed off the front hallway along with the shower room. All bedrooms are doubles with the master benefitting from an ensuite WC.
The shower room comprises of a 3pc suite of double walk in corner shower enclosure with shower run off the boiler, WC and wash hand basin. Chrome heated towel rail.
From the hallway, a door leads through to the kitchen, bathroom, utility area and sun room.
The well equipped kitchen is located to the side of the property with double glazed windows and has ample floor and wall mounted units with plenty of work surface space. Double integrated electric oven and microwave with four burner ceramic hob. Integrated dishwasher and space for free standing fridge freezer. Composite sink and drainer sits beneath the window. Wall mounted central heating controller. There is an access hatch to the large attic from here via pull down Ramsay ladder and provides excellent additional storage along with housing the gas combination boiler. This space could potentially be developed subject to relevant permissions. An open door from the kitchen leads through to a rear hallway where there is access to the bathroom comprising of a 3pc suite of wash hand basin, WC and bath. A handy utility area with additional floor and wall units has space and plumbing for washing machine and the added benefit of a sink and drainer.
The rear hallway has a cupboard for storage and a double glazed door to the side of the property.
The very bright sun room is located to the rear and has large double glazed windows overlooking the rear garden and a door to a patio area. Two central heating radiators and laminate flooring. This is a great room taking in the views from the garden with immediate access out.
Room Sizes - SITTING ROOM 6.20 x 3.85
SUN ROOM 5.15 x 3.30
BREAKFASTING KITCHEN 4.60 x 3.20
MASTER BEDROOM 4.00 x 3.80
ENSUITE WC 1.60 x 0.80
DOUBLE BEDROOM 3.90 x 3.00
DOUBLE BEDROOM 3.75 x 2.60
SHOWER ROOM 2.30 x 1.85
BATHROOM 2.42 x 1.50
UTILITY AREA 2.00 x 1.20
Externally - Mindarie boasts a wonderful setting with generous garden grounds and excellent parking in the form of a large driveway and garage. The rear garden is laid mainly to lawn with lovely mature trees and shrubs and various patio areas, along with a greenhouse and workshop with power and light. Spacious and full of potential, the garden offers ample opportunity to create outdoor features such as a kitchen garden, BBQ areas or charming summerhouse.
Directions - Entering Selkirk on the A7 from the South, take a right from Hillside Terrace onto High School Lane and right again at the end of the road. The property is located on the right hand side.
What3Words///swoop.mealtime.luring
Sales And Other Information -
Fixtures And Fittings - All carpets, floor coverings, light fittings and integrated appliances included in the sale.
Services - Mains drainage, water, gas and electricity.
Brochures
Goslawdales, SelkirkBrochure- COUNCIL TAXA payment made to your local authority in order to pay for local services like schools, libraries, and refuse collection. The amount you pay depends on the value of the property.Read more about council Tax in our glossary page.
- Ask agent
- PARKINGDetails of how and where vehicles can be parked, and any associated costs.Read more about parking in our glossary page.
- Yes
- GARDENA property has access to an outdoor space, which could be private or shared.
- Yes
- ACCESSIBILITYHow a property has been adapted to meet the needs of vulnerable or disabled individuals.Read more about accessibility in our glossary page.
- Ask agent
Goslawdales, Selkirk
Add an important place to see how long it'd take to get there from our property listings.
__mins driving to your place
Your mortgage
Notes
Staying secure when looking for property
Ensure you're up to date with our latest advice on how to avoid fraud or scams when looking for property online.
Visit our security centre to find out moreDisclaimer - Property reference 33688472. The information displayed about this property comprises a property advertisement. Rightmove.co.uk makes no warranty as to the accuracy or completeness of the advertisement or any linked or associated information, and Rightmove has no control over the content. This property advertisement does not constitute property particulars. The information is provided and maintained by Bannerman Burke Properties, Hawick. Please contact the selling agent or developer directly to obtain any information which may be available under the terms of The Energy Performance of Buildings (Certificates and Inspections) (England and Wales) Regulations 2007 or the Home Report if in relation to a residential property in Scotland.
*This is the average speed from the provider with the fastest broadband package available at this postcode. The average speed displayed is based on the download speeds of at least 50% of customers at peak time (8pm to 10pm). Fibre/cable services at the postcode are subject to availability and may differ between properties within a postcode. Speeds can be affected by a range of technical and environmental factors. The speed at the property may be lower than that listed above. You can check the estimated speed and confirm availability to a property prior to purchasing on the broadband provider's website. Providers may increase charges. The information is provided and maintained by Decision Technologies Limited. **This is indicative only and based on a 2-person household with multiple devices and simultaneous usage. Broadband performance is affected by multiple factors including number of occupants and devices, simultaneous usage, router range etc. For more information speak to your broadband provider.
Map data ©OpenStreetMap contributors.





