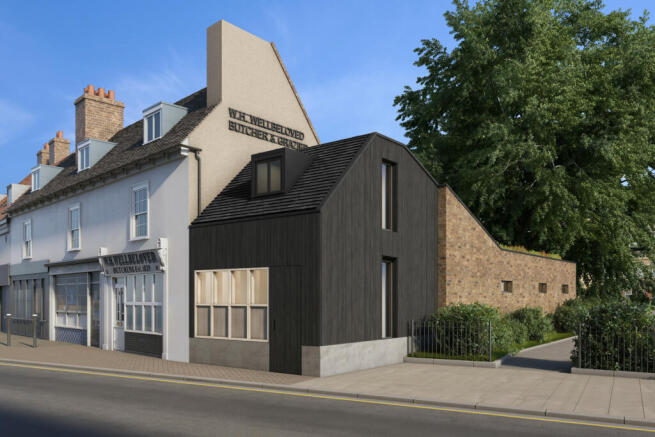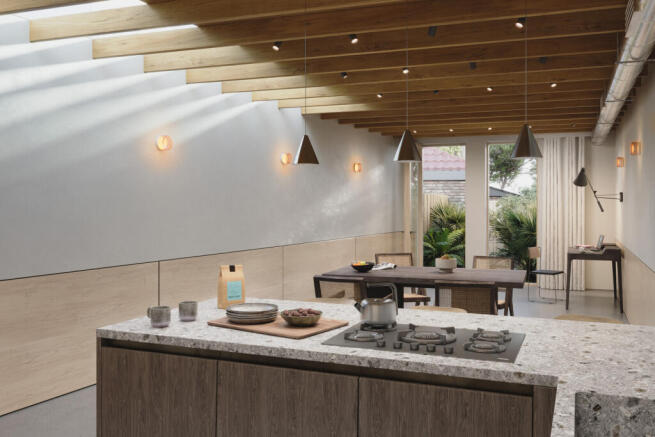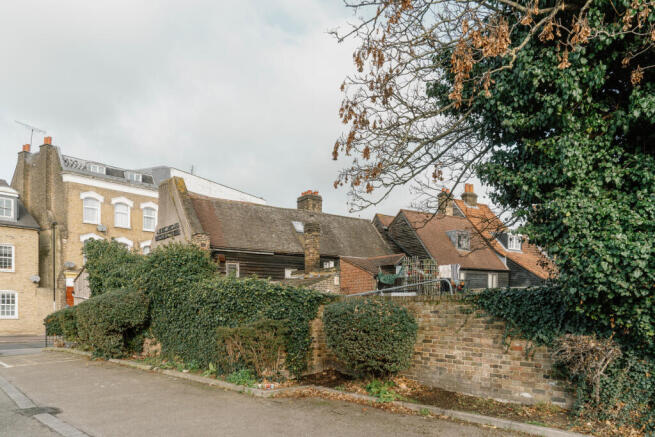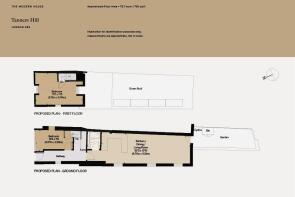
Tanners Hill, London SE8
- PROPERTY TYPE
Plot
- BEDROOMS
2
- BATHROOMS
1
- SIZE
782 sq ft
73 sq m
Description
This compelling scheme poses an exciting opportunity to build a two-bedroom contemporary house on the edge of Tanners Hill in Deptford, south-east London. Designed by OO Architects, the house will sympathetically respond to the distinctive local vernacular, echoing the proportions of the existing terrace. There are a variety of amenities in the immediate area, including Deptford Market and Deptford Creek - both a 10-minute walk away.
The Development
The house will sit at the end of a terrace of modest, Grade II-listed cottages built in the 17th century to house shipbuilders working in nearby Deptford Dockyard. The dockyard was founded by Henry VIII and formed an important role in the area's development during the 16th and 18th centuries. Something of a local institution, the now Grade II-listed WH Wellbeloved butchers - operational between 1829 and 2021 - sits next door.
Full details of the current planning permission for the house can be shared. Its design will sympathetically reflect the surrounding terrace and broader vernacular, with vertical black-painted timber cladding and glazed frontage.
Environmental Performance
The house has been designed with sustainability in mind. Mature trees will help to shade the home during the summer months, while a green roof on the rear extension will be installed to help encourage biodiversity. Internally, walls will be coated in lime-plaster. Due to high levels of insulation and air tightness, each room contains an MVHR to ensure fresh air is being circulated.
The Tour
This house will be entirely newly built. Entry will be from street level, with an expansive open-plan living area occupying the ground floor with glazed doors that open onto the rear garden beyond. Considered materials will be applied within; polished concrete floors will be warmed from below by underfloor heating, while the walls and joinery will be made from Dinesen oak. Contemporary beams will be reinstated in sympathy with the neighbouring houses.
One of the bedrooms is positioned on the ground floor at the front of the plan. An additional double bedroom will be located on the first floor, accessed via a Dinesen oak staircase. There will also be a shower room on the ground floor.
Outdoor Space
The plans include a private and landscaped rear garden accessed through Velfac glazed doors and enclosed by mature trees. It will also have a cycle and bin store.
The Area
Deptford is a thriving area of London with a growing cultural profile. It is now recognised as one of the most fashionable parts of south London, with Deptford High Street being recently named 'the coolest street' in London by Time Out.
The area has a variety of outstanding pubs, bars, and restaurants, such as The Watergate, Villages Brewery, and Artusi’s sister-restaurant Marcella. There are also a number of highly regarded galleries and venues, including The Albany and The Shipwright. At nearby Deptford Market Yard, there is a recently launched collection of independent shops and restaurants set within and around Deptford’s refurbished railway arches.
This has been joined in recent years by a new wave of establishments, including Buster Mantis, a bar renowned for its famous Steam Down jazz nights; Klose and Soan, an exceptional natural wine bar and shop, serving great European cooking from its small kitchen; and Forest for all houseplant-related needs. Scawen Road is also a short walk from The Victoria Pub SE8, a local favourite with a quiz, comedy, open mic, and live music nights.
Tanner's Hill is equidistant between Deptford and St John's railway stations, running mainline services into London Bridge in just six and eight minutes respectively. There are also direct trains into the City via the Thameslink, which takes 20 minutes to get to Farringdon.
Council Tax Band: D
Tanners Hill, London SE8
NEAREST STATIONS
Distances are straight line measurements from the centre of the postcode- Deptford Bridge Station0.2 miles
- Deptford Station0.3 miles
- New Cross Station0.3 miles



Notes
Disclaimer - Property reference TMH81721. The information displayed about this property comprises a property advertisement. Rightmove.co.uk makes no warranty as to the accuracy or completeness of the advertisement or any linked or associated information, and Rightmove has no control over the content. This property advertisement does not constitute property particulars. The information is provided and maintained by The Modern House, London. Please contact the selling agent or developer directly to obtain any information which may be available under the terms of The Energy Performance of Buildings (Certificates and Inspections) (England and Wales) Regulations 2007 or the Home Report if in relation to a residential property in Scotland.
Map data ©OpenStreetMap contributors.






