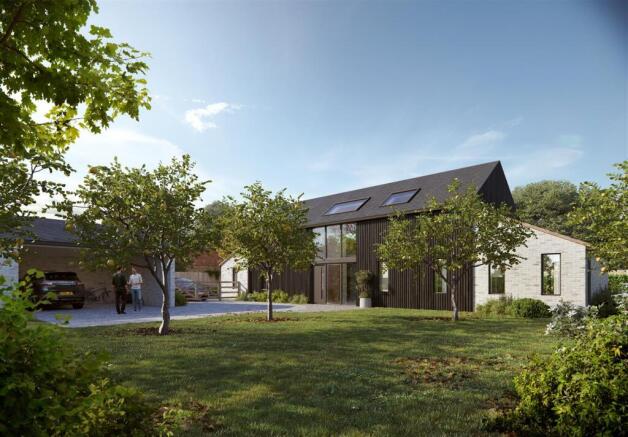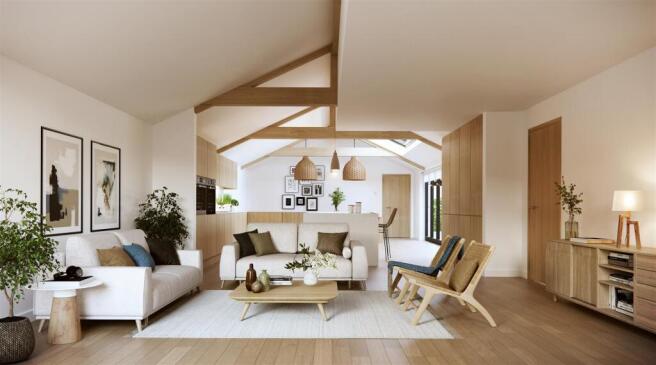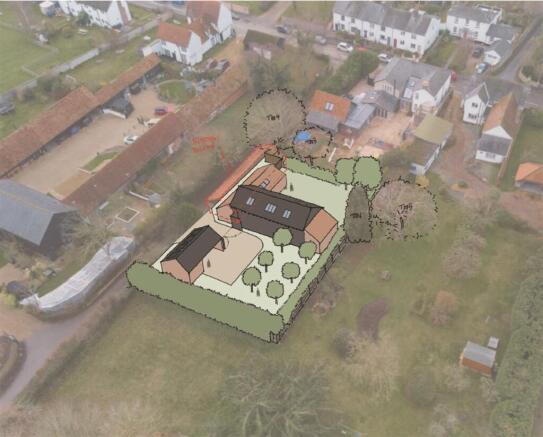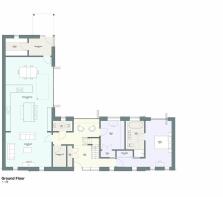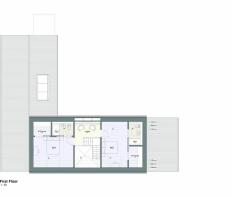
High Street, Hinxton, Saffron Walden
- PROPERTY TYPE
Plot
- BEDROOMS
4
- BATHROOMS
3
- SIZE
2,305 sq ft
214 sq m
Key features
- Approved Planning Permission
- Designed by award-winning architect
- Plot approximately 808 sqm
- Detached cart shed/store
- Sought-after village location
- Easy access to M11 and Whittlesford Parkway & Audley End stations
Description
Planning Permission - Full details can be found on the South Cambridgeshire planning website under reference 24/00457/FUL.
Location - Hinxton has an historic 14th century church and the multi-award winning Red Lion Inn. The fine old market town of Saffron Walden is 5 miles south with shopping and recreational facilities and the University City of Cambridge is about 9 miles north. Whittlesford station is 3 miles away and Audley End mainline station is 7 miles, both with trains to London's Liverpool Street. The nearest motorway access points are at Stump Cross (Junction 9 - south only) approximately 1 mile away and Duxford Junction 10 - (north and south) is 3 miles.
Description - An opportunity to acquire a building plot of approximately 0.2 of an acre with PLANNING PERMISSION for the demolition of existing garage and erection of a detached, high performance, energy efficient dwelling with associated cart lodge/store.
The proposed new dwelling has been designed by multi-award winning PiP Architects ( taking inspiration from architectural aesthetic that can found in other buildings within Hinxton.
Proposed accommodation comprises:
Ground floor - (GIA approximately 1,609 sqft) - Galleried entrance hall with bifolds to garden, study/library/bedroom 4, snug, large open plan kitchen/dining/family room, utility, boot room, laundry room, cloakroom and principal bedroom with large en suite and bifolds to garden.
First floor - (GIA approximately 695 sqft) - Spacious vaulted landing with snug area and two double bedroom suites with dressing rooms and en suite shower rooms.
Outside - Private garden planted with fruit trees and hedgerow borders and a detached cart lodge with bike storage and garden store.
Total GIA: 272 sqm (2,305 sqft) plus cartlodge 38.64 sqm (416 sqft)
The plot is set within the Hinxton Conservation Area, ideally located for access to road and rail networks to London and Cambridge and cycleways to Sawston and Duxford.
Agent's Notes - •Tenure - Freehold
•Council Tax Band - n/a
•Property Type - Building plot with Approved Planning Permission
•Property Construction - n/a
•Number & Types of Room - Please refer to the floorplan
•Square Footage - Proposed dwelling approx. 2,305 sqft
•Parking - Cart lodge with bicycle store and driveway
UTILITIES/SERVICES
•Electric Supply - To be connected (available nearby)
•Water Supply - To be connected (available nearby)
•Sewerage - To be connected (available nearby)
•Broadband - Fibre to the Property available in the area
•Mobile Signal/Coverage - OK
•Flood risk - Low risk
•Conservation Area – Yes
Viewings - By appointment through the Agents.
Brochures
High Street, Hinxton, Saffron WaldenHigh Street, Hinxton, Saffron Walden
NEAREST STATIONS
Distances are straight line measurements from the centre of the postcode- Whittlesford Station1.4 miles
- Great Chesterford Station1.9 miles
- Shelford Station4.7 miles



Notes
Disclaimer - Property reference 33688655. The information displayed about this property comprises a property advertisement. Rightmove.co.uk makes no warranty as to the accuracy or completeness of the advertisement or any linked or associated information, and Rightmove has no control over the content. This property advertisement does not constitute property particulars. The information is provided and maintained by Cheffins Residential, Saffron Walden. Please contact the selling agent or developer directly to obtain any information which may be available under the terms of The Energy Performance of Buildings (Certificates and Inspections) (England and Wales) Regulations 2007 or the Home Report if in relation to a residential property in Scotland.
Map data ©OpenStreetMap contributors.
