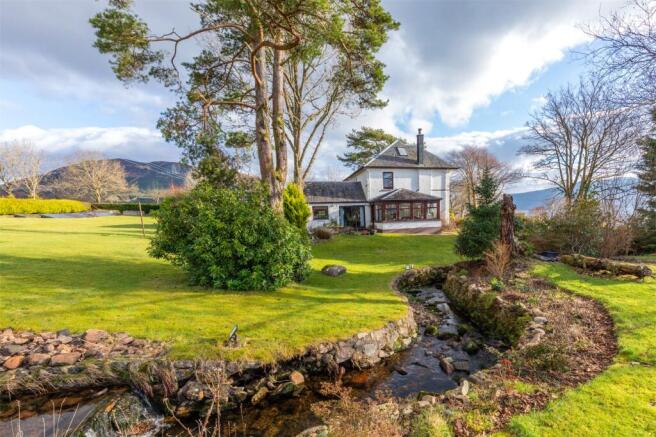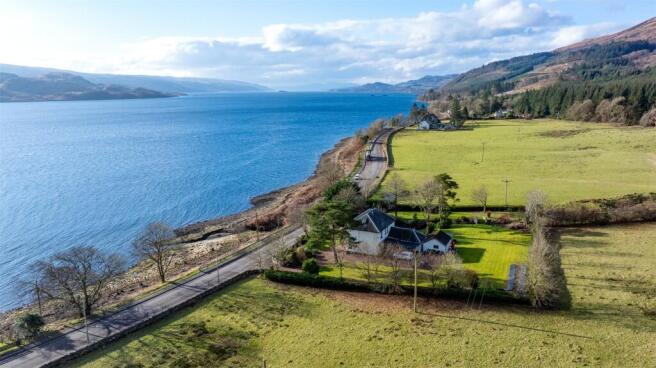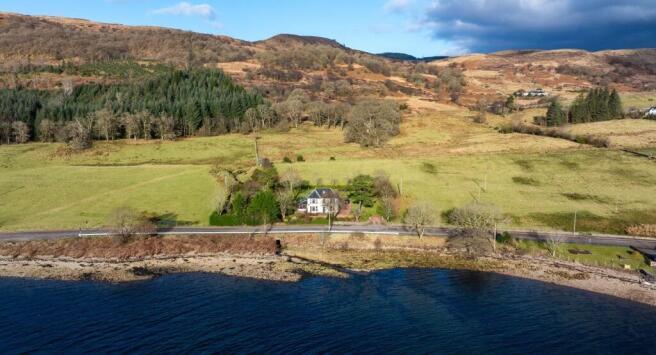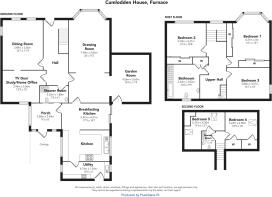
Cumlodden House, Furnace, Inveraray, Argyll and Bute, PA32
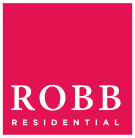
- PROPERTY TYPE
Detached
- BEDROOMS
5
- BATHROOMS
3
- SIZE
Ask agent
- TENUREDescribes how you own a property. There are different types of tenure - freehold, leasehold, and commonhold.Read more about tenure in our glossary page.
Freehold
Description
Cumlodden House is an impressive, detached house located to the southern fringe of the settlement of Furnace on Loch Fyne. The house is set amid mature and well-tended gardens which feature the therapeutic passing of a hill stream as it bubbles and boils through pools and winds its way through the grounds to the sea on the other side of the road bridge. Externally the house is of white painted harled exterior with contrasting painted bands and sills and over a painted smooth render base course, the entire house is under a slated roof. Internally, the rooms are spacious and laid out over three light and bright levels, the front rooms all benefitting from the seascape aspects to the east. Most of the rooms feature cornices and picture rails, and all are presented in a neutral palette of decoration. The accommodation is laid out over three levels, the front rooms all benefitting from the wonderful sea and landscape views out across Loch Fyne to the land mass at Strathlachlan adjacent.
Ground Floor
Outer glass front door to reception hallway, ground floor shower room and wc, drawing room with bay window formation, a warming functioning open fireplace with tiled slips and slated hearth set in a grey/pink vein marble fireplace, architectural arch at rear to double fronted Edinburgh press, further architectural arch to a fine triple aspect garden room, dual aspect formal dining room with twin leaf glazed doors leading to TV den/study/home office. The kitchen is well equipped and open plan to a fine breakfasting or informal dining room itself with patio doors to the terrace and gardens, hardwood flooring, open plan bar to the kitchen with Rangemaster cooker with 6 hob gas burners and electric ovens with overhead canopy extractor, feature Quooker hot tap and marble worktops, fitted utility room with secondary oven and hob, door to gardens and terrace. A side door leads to a good-sized entrance porch and boots/outerwear room with tiled floor and further glazed door to covered canopy at the rear.
First Floor
Staircase to the first floor with exposed timber banister, ball top newel posts and fluted spindles, bedroom 1 (principal) with shallow bay window formation and two in built wardrobes with centre mirrors, bedroom 2 with front facing windows, two fitted wardrobes one with mirror doors, bedroom 3 with gable window, main family bath and shower room, turbo spa bath and separate glass shower enclosure, inset mirror and double fronted fitted stores.
Second Floor
Secondary staircase to second floor level leading to bedroom 4 with velux window formation, store with sealed hot water system, and second shelved store, door with access to eves space and long-term stores, bedroom 5, an ‘L’ shaped room with 2 x velux windows, fitted stores and attic access hatch, second floor shower room and wc.
Outbuildings
Covered canopy at the rear of the house, white painted timber general purpose machinery and equipment store/workshop with concrete floor, light power and heater. Greenhouse.
Gardens
Bell mouth entry to stone gate piers with Victoriana top lights and hung with steel gates leading to generous red whin chip stone driveway with vehicle turning and hardstanding areas. A stone wall forms the front (eastern) boundary behind which are well stocked mixed herbaceous beds with Acer, pieris, holly, rhododendrons and pampas grasses all interspersed with spring bulbs. To the northern side an extensive broadly level mature lawn fringed with evergreen hedging and tree lines. At the rear, further lawns, raised planters and the solar farm. The lawn continues to the rear to a drying green leading to the stream with its ornamental stone arched bridge and the rock pools. A further lawn at the southern side has fruit bearing trees, spring bulbs and a screen of conifers providing screening, privacy and shelter from the road at the front. A second timber bridge returns to a lawn and a flagstone patio to the southern side of the house. Within the grounds are a number of specimen and mature Scots pine trees.
Situation
Cumlodden House is set on the edge of Loch Fyne at the southern edge of the coastal ribbon settlement of Furnace in Argyll & Bute.
Furnace is located on the A83 which connects Inveraray and Lochgilphead. Furnace has a shop/post office, primary school, health centre and a weekend bar in the Village Hall. Inveraray (8.3 miles to the north-east) and Lochgilphead (16.3 miles to the south-west) provide an excellent range of further local amenities, shops and professional services. The district is well served by both primary and secondary education with FE/HE College learning centre in the latter.
Glasgow, about 71.7 miles away, offers a full range of higher and further education services, as well as all the cultural and professional services normally connected with a major city. The A83 and A82 offer swift access to central Scotland with the closest rail link at Arrochar (34 miles) providing access to the main west coast line to Glasgow. The village is also served by a bus service offering daily direct connections to Glasgow and to Campbeltown on the Mull of Kintyre; and daily to Oban via Inveraray or Lochgilphead.
The locality of Loch Fyne-side offers much in the way of outdoor pursuits including cross-country cycle routes, hill walks and challenging climbs; Brainport Heritage Trail and Solar Alignment just a short walk along the shores of Loch Fyne towards Minard Castle; the famous Crarae National Trust Gardens; events and entertainment in Minard and Furnace village halls; a cross-country drive to Loch Awe; and Auchindrain Museum reached by the River Leacainn Walk out of Furnace.
The area is very well supplied with golf courses. The nearest are the 9-hole course at Inveraray and full courses at Lochgilphead, Oban and, an hour and a half away, near Campbeltown on the Mull of Kintyre, two major courses: the Old Tom Morris designed Machrihanish course and the Machrihanish Dunes course, an ecologically sensitive challenge and the first ever to be built on a Site of Special Scientific Interest.’
Mid-Argyll presents some of the most dramatic seascapes and landscapes on the West Coast of Scotland. Sea, river and loch fishing is easily available, as are a number of organised private and commercial low ground shoots as well as deer-stalking. There are excellent opportunities for boating/yachting on Loch Fyne, leading not only to the Clyde estuary but also to the Crinan Canal across the Mull of Kintyre to the Hebrides and the Atlantic. The Lochgair and Minard Moorings Group offer mooring opportunities for prospective boat owners.
Services
Mains water supply, drainage is by private septic tank, double glazing, LPG fired range cooker, Fischer thermostatically controlled electric heating, solar panels, smart meter, outside water points, security and dusk garden illumination.
Note: The services have not been checked by the selling agents.
Local Authorities
Argyll & Bute Council
Kilmory
Lochgilphead
PA31 8RT
Tel: 01546-602127.
Council Tax
Cumlodden House is in Band G and the amount of council tax payable for 2024/2025 is £3318.27, including water and excluding sewerage.
Travel Directions
From Glasgow, proceed west on the M8 to Junction 30 and the Erskine Bridge. Turn left off the bridge onto the A82 and continue for about 25 miles to Tarbet. Then go straight on (becomes A83) signposted for Lochgilphead, for a further 24 miles around Loch Long and the end of Loch Fyne to Inveraray. Continue on the A83, to reach Furnace. On arrival in Furnace, continue through the village on the A83, leave the main centre part of the village and after about 400 metres you will find Cumlodden House on the right hand side."
" "
"
Brochures
Particulars- COUNCIL TAXA payment made to your local authority in order to pay for local services like schools, libraries, and refuse collection. The amount you pay depends on the value of the property.Read more about council Tax in our glossary page.
- Band: G
- PARKINGDetails of how and where vehicles can be parked, and any associated costs.Read more about parking in our glossary page.
- Yes
- GARDENA property has access to an outdoor space, which could be private or shared.
- Yes
- ACCESSIBILITYHow a property has been adapted to meet the needs of vulnerable or disabled individuals.Read more about accessibility in our glossary page.
- Ask agent
Cumlodden House, Furnace, Inveraray, Argyll and Bute, PA32
Add an important place to see how long it'd take to get there from our property listings.
__mins driving to your place
Get an instant, personalised result:
- Show sellers you’re serious
- Secure viewings faster with agents
- No impact on your credit score


Your mortgage
Notes
Staying secure when looking for property
Ensure you're up to date with our latest advice on how to avoid fraud or scams when looking for property online.
Visit our security centre to find out moreDisclaimer - Property reference GLG230172. The information displayed about this property comprises a property advertisement. Rightmove.co.uk makes no warranty as to the accuracy or completeness of the advertisement or any linked or associated information, and Rightmove has no control over the content. This property advertisement does not constitute property particulars. The information is provided and maintained by Robb Residential, Glasgow. Please contact the selling agent or developer directly to obtain any information which may be available under the terms of The Energy Performance of Buildings (Certificates and Inspections) (England and Wales) Regulations 2007 or the Home Report if in relation to a residential property in Scotland.
*This is the average speed from the provider with the fastest broadband package available at this postcode. The average speed displayed is based on the download speeds of at least 50% of customers at peak time (8pm to 10pm). Fibre/cable services at the postcode are subject to availability and may differ between properties within a postcode. Speeds can be affected by a range of technical and environmental factors. The speed at the property may be lower than that listed above. You can check the estimated speed and confirm availability to a property prior to purchasing on the broadband provider's website. Providers may increase charges. The information is provided and maintained by Decision Technologies Limited. **This is indicative only and based on a 2-person household with multiple devices and simultaneous usage. Broadband performance is affected by multiple factors including number of occupants and devices, simultaneous usage, router range etc. For more information speak to your broadband provider.
Map data ©OpenStreetMap contributors.
