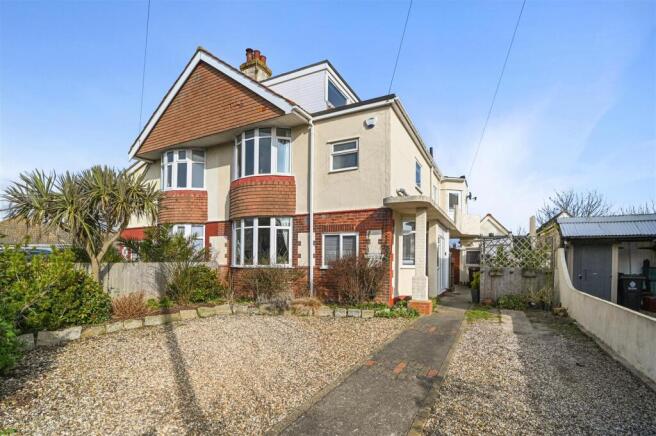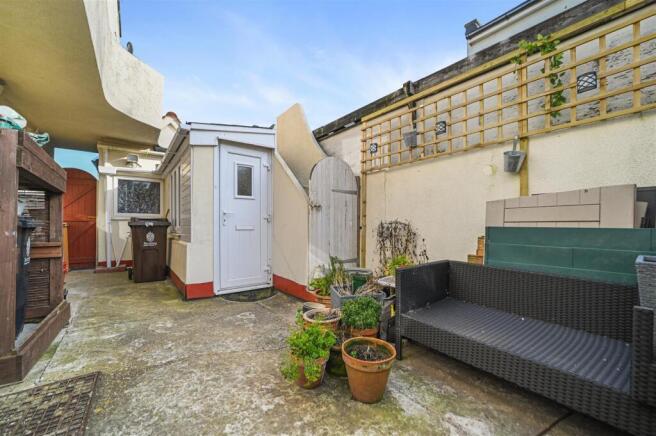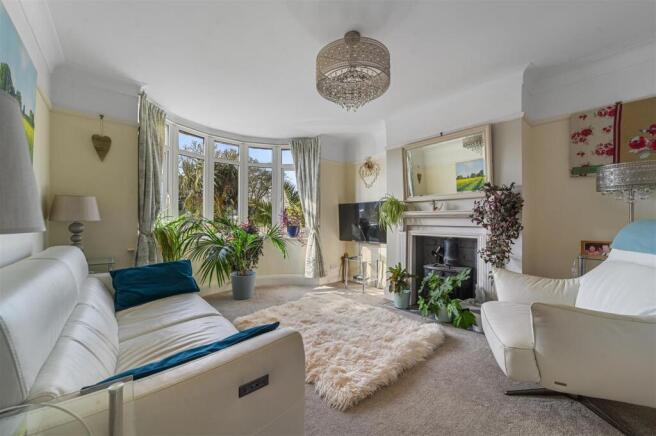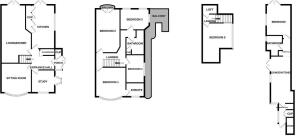Fourth Avenue, Clacton-On-Sea

- PROPERTY TYPE
Semi-Detached
- BEDROOMS
5
- BATHROOMS
3
- SIZE
1,561 sq ft
145 sq m
- TENUREDescribes how you own a property. There are different types of tenure - freehold, leasehold, and commonhold.Read more about tenure in our glossary page.
Freehold
Key features
- Self-contained one-bedroom annexe, ideal for extended family or additional income.
- Large family home with flexible accommodation across four/five bedrooms.
- Multiple reception rooms, providing plenty of space for entertaining and family life.
- Just 100 metres from the beach, with stunning views over Eastcliff playing fields and beyond.
- Convenient location, approximately one mile from the town centre and mainline railway station with direct links to London Liverpool Street.
- Character and charm, blended with modern extensions to create a unique and spacious home.
- No Onward Chain
Description
This is a rare and exciting opportunity to acquire a truly remarkable extended four/five-bedroom semi-detached character home, located in the highly sought-after 'Avenues' area of East Clacton. Offering generous and versatile living space across multiple levels, this property is ideal for families seeking comfort and convenience, as well as those looking for an income-generating or multi-generational living solution. The home is complemented by a self-contained one-bedroom annexe, which offers complete independence with its own private entrance, perfect for a guest suite, elderly relatives, or potential rental income.
Inside, the house retains a wealth of original character and charm, with elegant features that blend seamlessly with the modern extensions. The spacious layout offers excellent flexibility, with large reception rooms that are perfect for entertaining, and a well-appointed kitchen ideal for family living. The versatile accommodation means that the property could easily adapt to your needs, whether you’re seeking additional bedrooms, a home office, or a large family living area.
The self-contained annexe offers an additional level of flexibility, boasting a comfortable one-bedroom layout with its own living area and bathroom. This separate space provides ideal opportunities for a range of uses, whether for a private guest suite, independent living for relatives, or even as a rental opportunity to generate additional income.
This property is located just a short distance from Clacton town centre, where you’ll find a wide range of shops, restaurants, and amenities. The mainline railway station, with direct services to London Liverpool Street, is approximately one mile away, providing excellent transport links for commuters. The nearby beaches and seafront are within walking distance
Accommodation Comprises (All Room Sizes Are Approx -
Entrance Porch - Double-glazed double entrance doors lead into a useful porch with a built-in storage cupboard, tiled flooring, and double-glazed windows to the front and side. A further double-glazed entrance door opens into:
Entrance Hallway - Spacious and welcoming, featuring a staircase leading to the first floor, a radiator, and access to:
Ground Floor Cloakroom - Fitted with a modern white suite, including a low-level W.C., corner vanity wash hand basin with storage below, and tiled splashbacks.
Sitting Room (4.37M Into Bay X 3.61M / 14'4 Into B - A bright and comfortable living space with a feature fireplace housing an inset log burner (not tested), a radiator, and a picture rail. A double-glazed bow bay window offers scenic views across the road and greensward towards the seafront.
Lounge/Diner (7.09M Max X 3.63M Nar 2.51M / 23'3 M - A generous open-plan space with a modern inset electric fireplace (not tested), two radiators, and double-glazed double doors leading to the rear garden.
Kitchen (5.18M X 2.13M Plus Cupboard Recess / 17' - A stylish, modern kitchen featuring a range of high-gloss cream and aubergine fronted units, laminated square-edge work surfaces, and ample storage. Integrated appliances include a dishwasher, fridge/freezer, high-level stainless steel microwave/grill and oven, and a slim wine cooler fridge (all appliances not tested). A stainless steel barrel extractor hood sits above the range cooker space. The kitchen also boasts tiled flooring, tiled splashbacks, a radiator, a double-glazed window to the side, and French-style doors opening onto the rear garden.
Ground Floor Study/Office (2.69M X 2.13M / 8'10 X - Ideal as a home office, featuring a picture rail, radiator, double-glazed mini bay window to the side, and an additional window to the front.
First Floor Accommodation -
First Floor Landing - With a staircase leading to the second floor, a radiator, and access to:
Principal Bedroom (4.57M Into Bay X 3.61M / 15' In - A well-proportioned double bedroom with a part decorative feature wood panel wall, picture rail, radiator, and a double-glazed bow bay window offering stunning views across the road, greensward, and seafront. En-suite access:
En-Suite Shower Room (2.13M X 1.37M / 7' X 4'6) - Modern three-piece suite comprising an independent shower cubicle, concealed cistern low-level W.C., and vanity wash hand basin with storage below. Includes fitted matching side cabinets, a radiator, and a double-glazed window to the front.
Bedroom Two (5.38M Max X 2.74M Nar 2.54M / 17'8 Ma - Spacious and bright with wood-effect flooring, a radiator, and double-glazed French-style doors leading to a Juliet balcony with fantastic views over Eastcliff field towards the seafront.
Bedroom Three (3.96M X 2.49M / 13' X 8'2) - Featuring a decorative wood panel wall, wood-effect flooring, a radiator, and double-glazed windows to the rear and side with far-reaching views. A double-glazed door leads to the side balcony walkway (not fully enclosed and providing access to external stairs).
Bedroom Four / Dressing Room (3.25M X 2.13M / 10'8 - A versatile space with wood-effect flooring, a radiator, and a double-glazed window to the side.
Family Bathroom (3.43M Max X 2.11M / 11'3 Max X 6' - Fitted with a contemporary four-piece suite, including an independent shower cubicle with rainfall showerhead, panel Jacuzzi bath with mixer tap and handheld shower attachment, and a vanity wash hand basin with storage below. Features part-tiled walls, tiled flooring, a radiator, and a built-in airing cupboard. A double-glazed window to the side provides natural light.
Second Floor Accommodation -
Second Floor Landing - Access to loft storage space and:
Bedroom Five (4.67M Nar 2.97M X 3.48M / 15'4 Nar 9 - A characterful 'L'-shaped room with a part-sloping ceiling, wood-effect flooring, radiator, and double-glazed windows to the side and rear, offering views over Eastcliff field and the seafront beyond.
Outside -
Front Garden - The front garden is mainly laid to shingle, providing off-street parking. A paved pathway leads to the main entrance doors, annexe entrance, and external staircase to the balcony walkway. A gate offers side pedestrian access to the rear garden.
Rear Garden - Approximately 54' in length, this landscaped garden is mainly laid to shingle with a variety of decorative flower and shrub borders. A timber summerhouse adds to the charm, and the space is enclosed by panel fencing. The garden seamlessly connects to the annexe garden.
Annexe Accommodation -
Annexe Kitchen (4.27M Max X 2.79M Max / 14' Max X - A well-equipped kitchen with matte grey fronted units, marble-effect square-edge work surfaces, and a circular stainless steel sink with mixer taps. Features an inset four-ring ceramic electric hob with an electric oven below (appliances not tested), tile-effect flooring, and a double-glazed window to the front. Open access leads to:
Annexe Lounge (4.37M X 2.44M / 14'4 X 8') - A comfortable living space with a radiator, a double-glazed window to the side, and patio doors opening onto the annexe garden.
Annexe Lobby - Features a built-in double storage cupboard, wood-effect flooring, radiator, and access to:
Annexe Bathroom - A stylish four-piece suite comprising a panel bath with mixer tap and handheld shower attachment, independent shower cubicle, concealed cistern low-level W.C., and vanity wash hand basin with storage below. Includes part-tiled walls, a radiator, and two double-glazed windows to the side.
Annexe Bedroom (3.07M Plus Door Recess X 2.95M / 1 - A comfortable double bedroom with decorative wood panel walls, wood-effect flooring, a radiator, and a double-glazed window to the side. French-style doors open onto the annexe garden.
Annexe Garden - A private courtyard-style space, mainly laid to shingle with mature shrubs. Enclosed by panel fencing with open access to the main residence garden.
Brochures
Fourth Avenue, Clacton-On-SeaBrochure- COUNCIL TAXA payment made to your local authority in order to pay for local services like schools, libraries, and refuse collection. The amount you pay depends on the value of the property.Read more about council Tax in our glossary page.
- Band: D
- PARKINGDetails of how and where vehicles can be parked, and any associated costs.Read more about parking in our glossary page.
- Yes
- GARDENA property has access to an outdoor space, which could be private or shared.
- Yes
- ACCESSIBILITYHow a property has been adapted to meet the needs of vulnerable or disabled individuals.Read more about accessibility in our glossary page.
- Ask agent
Energy performance certificate - ask agent
Fourth Avenue, Clacton-On-Sea
Add an important place to see how long it'd take to get there from our property listings.
__mins driving to your place
Get an instant, personalised result:
- Show sellers you’re serious
- Secure viewings faster with agents
- No impact on your credit score
About Red Rock Estate Agency, Beaumont
Red Rock House, Oak Business Park, Wix Road, Beaumont, CO16 0AT

Your mortgage
Notes
Staying secure when looking for property
Ensure you're up to date with our latest advice on how to avoid fraud or scams when looking for property online.
Visit our security centre to find out moreDisclaimer - Property reference 33688775. The information displayed about this property comprises a property advertisement. Rightmove.co.uk makes no warranty as to the accuracy or completeness of the advertisement or any linked or associated information, and Rightmove has no control over the content. This property advertisement does not constitute property particulars. The information is provided and maintained by Red Rock Estate Agency, Beaumont. Please contact the selling agent or developer directly to obtain any information which may be available under the terms of The Energy Performance of Buildings (Certificates and Inspections) (England and Wales) Regulations 2007 or the Home Report if in relation to a residential property in Scotland.
*This is the average speed from the provider with the fastest broadband package available at this postcode. The average speed displayed is based on the download speeds of at least 50% of customers at peak time (8pm to 10pm). Fibre/cable services at the postcode are subject to availability and may differ between properties within a postcode. Speeds can be affected by a range of technical and environmental factors. The speed at the property may be lower than that listed above. You can check the estimated speed and confirm availability to a property prior to purchasing on the broadband provider's website. Providers may increase charges. The information is provided and maintained by Decision Technologies Limited. **This is indicative only and based on a 2-person household with multiple devices and simultaneous usage. Broadband performance is affected by multiple factors including number of occupants and devices, simultaneous usage, router range etc. For more information speak to your broadband provider.
Map data ©OpenStreetMap contributors.




