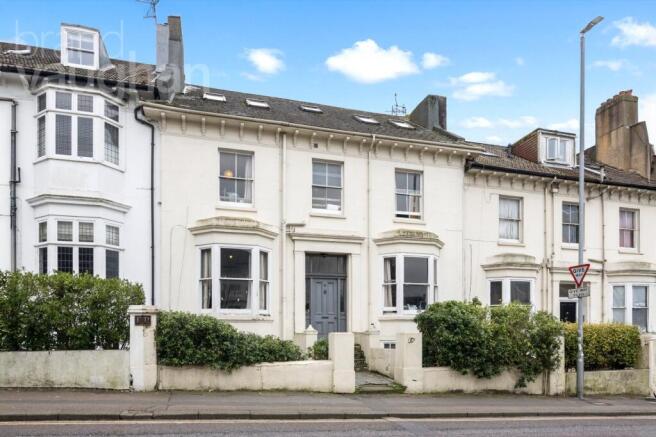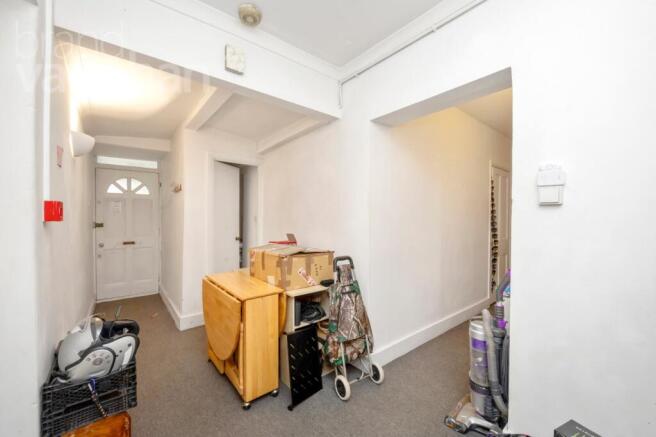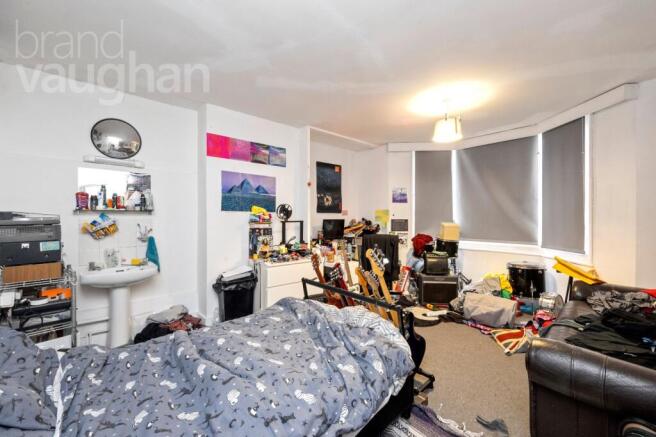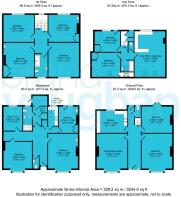Buckingham Place, Brighton, East Sussex, BN1

- PROPERTY TYPE
Terraced
- BEDROOMS
11
- BATHROOMS
3
- SIZE
Ask agent
- TENUREDescribes how you own a property. There are different types of tenure - freehold, leasehold, and commonhold.Read more about tenure in our glossary page.
Freehold
Key features
- **10% Rental Yield oppitunity**
- £92,400 Gross rent income
- Two Seperate Titles
- Conservation Area
- Close Proximity to Station
- Three Units
- HMO Liscense
Description
£92,400 Gross rent income
An exciting investment opportunity has arisen within a large double fronted property equidistant from Seven Dials and Brighton Station.
Three generous apartments have become available for sale within this converted Victorian villa, set in one of the city’s most sought-after locations. Elegant proportions and period features can be found throughout, and all three apartments have the potential for modernisation which would add considerable value. As an investment, however, these properties are successful rentals which would generate an immediate income as they stand.
Spanning the entire lower ground floor, the first apartment has three bedrooms, while the ground and first floor maisonette contains six double bedrooms, two spacious reception rooms and access to a large rear garden. The final apartment on the top floor has two double bedrooms and far-reaching views across the city to the South Downs.
Buckingham Place leads from Seven Dials to Brighton Station towards the city centre. There are vibrant shops, restaurants, artisan cafes and bars just a stroll away, as are the beach, St Ann’s Well Gardens and Brighton’s North Laine, so these apartments would be perfectly suited to anyone looking to live the quintessential Brighton & Hove lifestyle by the sea.
Style: 3x apartments within a Victorian double fronted house
**10% Rental Yield opportunity**
£92,400 Gross rent income
Type: LGFF 3 bedrooms, 1 shower room, 1 reception. Ground and First Floor Maisonette 6 bedrooms, 2 receptions, 1 bathroom. TFF 2 bedrooms, 1 open plan reception, 1 bathroom.
Location: Brunswick Town Conservation Area
Floor Area: Please see floor plans
Parking: Residents’ Permit Parking Zone Y
Council Tax Band: G
Why you’ll like it:
Built c1845 as a direct response to the London to Brighton trainline opening in 1841, this exceptional Victorian villa was originally designed for the fashionable elite who were making the move from the Big Smoke to the sunny coast- something which continues in the city to this day. While many have since been converted into apartments such as these, they continue attract professionals and families alike to the Seven Dials area, where the beach and station are within walking distance and the local schools are excellent.
This building is substantial with a handsome façade bearing the architectural features of the era. It has been converted into three generous apartments formed from the lower ground floor, a maisonette with garden on the ground and first floors, and an apartment spanning the entire loft space on the top floor. All three are currently let, but the property will be vacant at the point of sale.
Lower Ground Floor Apartment:
As a double-fronted property, this lower-floor apartment is particularly spacious, offering versatile rooms to be used as bedrooms, workspaces, or reception rooms as needed. It benefits from its own street entrance to the front, opening to a generous entrance hall with space for a sideboard and coat/shoe rack. A modern shower room has a double-width shower, while the kitchen is simply designed in white with space for freestanding appliances. There is also access to a small patio area off one of the bedrooms. The entire apartment is neutrally decorated with white walls and grey carpets, offering a blank canvas to new owners.
While the property has been converted into separate apartments, the house could still be reinstated as a single dwelling, as the staircase to the basement remains in place and none of the original rooms or features have been compromised. Additionally, the basement had a separate title when purchased, meaning it could also be sold independently if desired.
Ground & First Floor Maisonette:
Spanning the middle floors of the house, the maisonette is exceptionally spacious, offering high ceilings and a wealth of period features to include picture rails, deep skirting boards and period fireplaces in almost every room. At present, there are six double rooms being let as HMO bedrooms, while a seventh room is used as a living room alongside a spacious kitchen dining room. The bathroom sits in keeping with the age of the property with a freestanding claw-foot bath, while the kitchen is modern with ample storage and space for freestanding appliances. French doors lead out to the garden from a ground floor bedroom/reception room. The garden is incredibly large for a city centre space, surrounded by mature trees offering privacy and dappled shade during summer. Decorative paving adds interest while creating a low maintenance space for outdoor dining- ready for the busy modern lifestyle.
Second Floor (top) Apartment:
Elevated on the second floor, this apartment feels light and airy with dual aspect windows from which you gain incredible views to the rear, looking out over the leafy city to the rolling hills of the South Downs. With an open plan living room, there is ample space for formal dining, working from home and socialising, and both bedrooms are generous doubles with built-in storage. They share one bathroom with a shower over the bath, while the kitchen has simple, modern units and freestanding appliances.
Agent’s thoughts:
This is a great investment opportunity offer fantastic rental yields. There is huge potential to increase the asset value through modernisation and/or development into flats.
Owner’s thoughts:
“As a landlord, these properties have been a sound investment as they are hugely sought after by tenants who find the location ideal with the station nearby and so much to enjoy on foot.”
Where it is:
Shops: Local 1 min walk, city centre 5 min walk
Train Station: Brighton Station 3-5 min walk
Seafront or Park: St Ann’s Well Gardens 5-7 min walk, Brighton Beach 10 min walk
Closest Schools:
Primary: Brunswick Primary, Middle Street Primary
Secondary: Hove Park, Blatchington Mill, Cardinal Newman RC
Private: Brighton College, Lancing Prep.
Brighton is a cosmopolitan coastal resort famous for its history and flamboyant Royal Pavilion as well as its beaches, Pier and glamorous Marina. Known for its festivals celebrating the arts and relaxed, café culture there are countless shops, restaurants and bars to explore along the seafront, in the characterful Georgian Lanes or in the fashionable central shopping districts and all are easy to reach from this period property. It is also close to several bus routes serving the city centre and along the South Coast, while Brighton Station offers fast links to the universities, Gatwick and London. For those who need to commute by car, the A23 and A27 are just 7 minutes away, up Dyke Road Avenue.
Brochures
Particulars- COUNCIL TAXA payment made to your local authority in order to pay for local services like schools, libraries, and refuse collection. The amount you pay depends on the value of the property.Read more about council Tax in our glossary page.
- Band: G
- PARKINGDetails of how and where vehicles can be parked, and any associated costs.Read more about parking in our glossary page.
- Yes
- GARDENA property has access to an outdoor space, which could be private or shared.
- Yes
- ACCESSIBILITYHow a property has been adapted to meet the needs of vulnerable or disabled individuals.Read more about accessibility in our glossary page.
- Ask agent
Buckingham Place, Brighton, East Sussex, BN1
Add an important place to see how long it'd take to get there from our property listings.
__mins driving to your place
Explore area BETA
Brighton
Get to know this area with AI-generated guides about local green spaces, transport links, restaurants and more.
Get an instant, personalised result:
- Show sellers you’re serious
- Secure viewings faster with agents
- No impact on your credit score
Your mortgage
Notes
Staying secure when looking for property
Ensure you're up to date with our latest advice on how to avoid fraud or scams when looking for property online.
Visit our security centre to find out moreDisclaimer - Property reference BVH250099. The information displayed about this property comprises a property advertisement. Rightmove.co.uk makes no warranty as to the accuracy or completeness of the advertisement or any linked or associated information, and Rightmove has no control over the content. This property advertisement does not constitute property particulars. The information is provided and maintained by Brand Vaughan, Hove. Please contact the selling agent or developer directly to obtain any information which may be available under the terms of The Energy Performance of Buildings (Certificates and Inspections) (England and Wales) Regulations 2007 or the Home Report if in relation to a residential property in Scotland.
*This is the average speed from the provider with the fastest broadband package available at this postcode. The average speed displayed is based on the download speeds of at least 50% of customers at peak time (8pm to 10pm). Fibre/cable services at the postcode are subject to availability and may differ between properties within a postcode. Speeds can be affected by a range of technical and environmental factors. The speed at the property may be lower than that listed above. You can check the estimated speed and confirm availability to a property prior to purchasing on the broadband provider's website. Providers may increase charges. The information is provided and maintained by Decision Technologies Limited. **This is indicative only and based on a 2-person household with multiple devices and simultaneous usage. Broadband performance is affected by multiple factors including number of occupants and devices, simultaneous usage, router range etc. For more information speak to your broadband provider.
Map data ©OpenStreetMap contributors.






