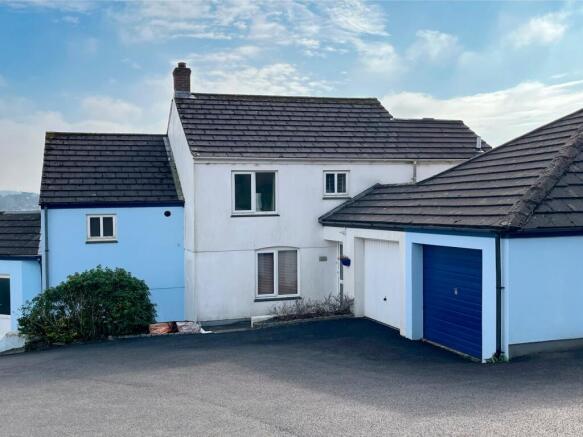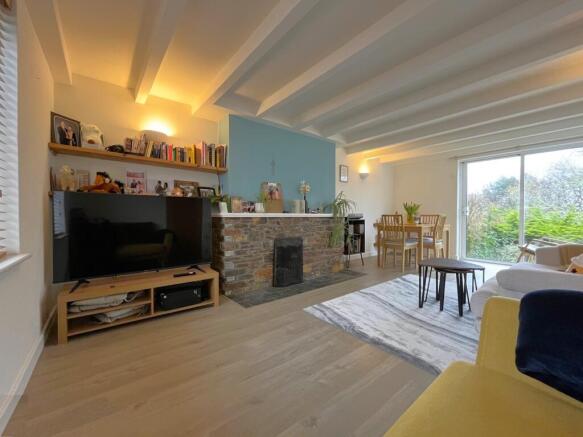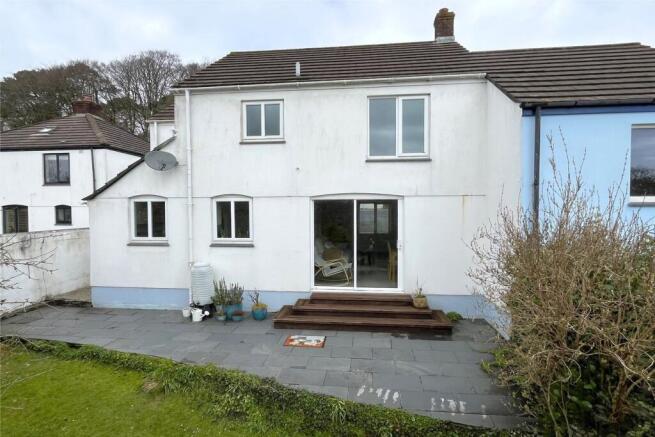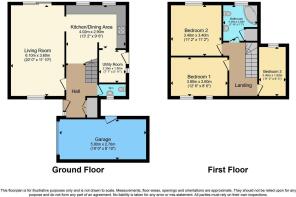Pine Court, Perranwell Station, Truro, TR3

- PROPERTY TYPE
Semi-Detached
- BEDROOMS
3
- BATHROOMS
1
- SIZE
Ask agent
- TENUREDescribes how you own a property. There are different types of tenure - freehold, leasehold, and commonhold.Read more about tenure in our glossary page.
Freehold
Key features
- Three well-proportioned bedrooms
- Modern finishes throughout
- Garage and off-road parking
- Spacious utility room
- Quiet and desirable location
- South-facing enclosed garden
Description
We are delighted to present this rare opportunity to acquire a modern three-bedroom semi-detached home, ideally situated in the heart of the highly sought-after village of Perranwell Station. Tucked away in a peaceful setting while offering easy access to the village, this modern property boasts both charm and convenience.
Upon arrival, the home impresses with its attractive exterior, off-road parking, and additional visitor parking. Stepping inside, you are welcomed by a bright and contemporary hallway, complete with a convenient cloakroom WC and a spacious storage cupboard. The generously sized dual aspect living room features a charming open fireplace and broad sliding patio doors, and seamlessly flows into a dining area and modern integrated kitchen — perfect for both everyday living and entertaining. A separate, well-proportioned utility room offers additional functionality and provides access to both the side of the property and round to the the garage.
Upstairs, the home offers two spacious double bedrooms, a comfortable single bedroom, and a good sized family bathroom.
The private, south-facing garden is a true highlight, offering a tranquil retreat with a stunning slate patio—ideal for summer BBQs and making the most of the sunshine. The enclosed garden ensures privacy and a peaceful setting and is complemented by an area of lawn, two apple trees and ornamental roses.
This exceptional home is a rare find and is expected to attract significant interest. Early viewing is highly recommended to fully appreciate all it has to offer.
Mobile Signal
INDOOR
EE Limited Limited
Three Likely Limited
O2 Likely Likely
Vodafone Likely Likely
OUTDOOR
EE Likely Likely
Three Likely Likely
O2 Likely Likely
Vodafone Likely Likely
LOCATION
Perranwell Station is a thriving village conveniently located approximately five miles from both the cathedral city of Truro and the coastal town of Falmouth. The village offers a superb range of amenities, including a well-stocked shop with a post office, the renowned Royal Oak pub, a village hall, a primary school, and local cricket and football clubs. For those with a passion for water sports, Mylor is within easy reach. A key attraction of Perranwell Station is its direct rail link to Truro, Falmouth, and Penryn.
GROUND FLOOR
Obscure glazed front door with panel to side leads to:
Entrance hall radiator, deep cloak cupboard, laminate flooring,
Cloakroom WC double glazed window to side, radiator, tiled flooring, recessed ceiling lighting, door to Living room, 6.1m x 3.6m dual aspect room, light and airy with beamed ceiling, laminate flooring, large sliding patio doors to front leading to front terrace and gardens, attractive stone fireplace and slate hearth with open fire grate and painted wood mantle shelf, radiator.
Kitchen (irregular shape) 4m x 3.6m (max) with smooth ceilings and recessed downlights, quarry tiled floor, attractive ivory coloured shaker style kitchen with wood worksurfaces, one and a half bowl stainless steel sink, complementary ceramic tiling, and two windows to front with far reaching views, space and plumbing for dishwasher, space for slot-in cooker, radiator.
Utility room 2.3m x 1.87m obscure glazed uPVC door with window to side leading to outside, quarry t...
FIRST FLOOR
Galleried landing, recessed lighting, radiator, doors lead to:
Bedroom one 3.82m x 2.6m two double glazed windows to rear, part canopy ceiling, radiator
Bedroom two 3.42m x 3.34m lovely far reaching views to the village and across the valley to farmland, radiator, loft access hatch.
Bedroom three 3.4m x 1.87m window to front with rural views, loft access hatch, radiator.
Bathroom 2.34m x 2.23m narrowing to 1.67m obscure glazed window to front, matching white suite comprising pedestal wash hand basin, low level flush WC and corner bath with Triton electric shower over, complementary ceramic tiling, radiator, vinyl flooring, airing cupboard with slatted shelves and radiator, electric heated towel rail.
OUTSIDE
South facing front garden comprises an area of lawn complimented by trees and shrubs and a sunny broad slate patio.
Garage. 5.84m x 2.85m with pitched roof, concrete floor, electricity, water and waste connected - perfect for washing machine plumbing. Personal door to side and up and over door to front. Gas meter. Electricity meter. Boarded mezzanine storage boarded.
Parking for one car plus visitor parking.
Viewing Strictly by appointment through the vendor's sole agents, Lewis Haughton or email
Council Tax Band C
Services The following services are available at the property however we have not verified connection: mains electricity, mains water, mains drainage, mains gas, fibre to the cabinet broadband (subject to tariffs and regulations).
Agents Notes: These particulars are only a general outline for the guidance of intending purchasers and do not constitute in whole or in part an offer or a Contract. Reasonable en...
Brochures
Brochure 1- COUNCIL TAXA payment made to your local authority in order to pay for local services like schools, libraries, and refuse collection. The amount you pay depends on the value of the property.Read more about council Tax in our glossary page.
- Band: C
- PARKINGDetails of how and where vehicles can be parked, and any associated costs.Read more about parking in our glossary page.
- Garage,Driveway,Communal
- GARDENA property has access to an outdoor space, which could be private or shared.
- Yes
- ACCESSIBILITYHow a property has been adapted to meet the needs of vulnerable or disabled individuals.Read more about accessibility in our glossary page.
- Ask agent
Pine Court, Perranwell Station, Truro, TR3
Add an important place to see how long it'd take to get there from our property listings.
__mins driving to your place
Your mortgage
Notes
Staying secure when looking for property
Ensure you're up to date with our latest advice on how to avoid fraud or scams when looking for property online.
Visit our security centre to find out moreDisclaimer - Property reference 28622626. The information displayed about this property comprises a property advertisement. Rightmove.co.uk makes no warranty as to the accuracy or completeness of the advertisement or any linked or associated information, and Rightmove has no control over the content. This property advertisement does not constitute property particulars. The information is provided and maintained by Lewis Haughton, Truro. Please contact the selling agent or developer directly to obtain any information which may be available under the terms of The Energy Performance of Buildings (Certificates and Inspections) (England and Wales) Regulations 2007 or the Home Report if in relation to a residential property in Scotland.
*This is the average speed from the provider with the fastest broadband package available at this postcode. The average speed displayed is based on the download speeds of at least 50% of customers at peak time (8pm to 10pm). Fibre/cable services at the postcode are subject to availability and may differ between properties within a postcode. Speeds can be affected by a range of technical and environmental factors. The speed at the property may be lower than that listed above. You can check the estimated speed and confirm availability to a property prior to purchasing on the broadband provider's website. Providers may increase charges. The information is provided and maintained by Decision Technologies Limited. **This is indicative only and based on a 2-person household with multiple devices and simultaneous usage. Broadband performance is affected by multiple factors including number of occupants and devices, simultaneous usage, router range etc. For more information speak to your broadband provider.
Map data ©OpenStreetMap contributors.





