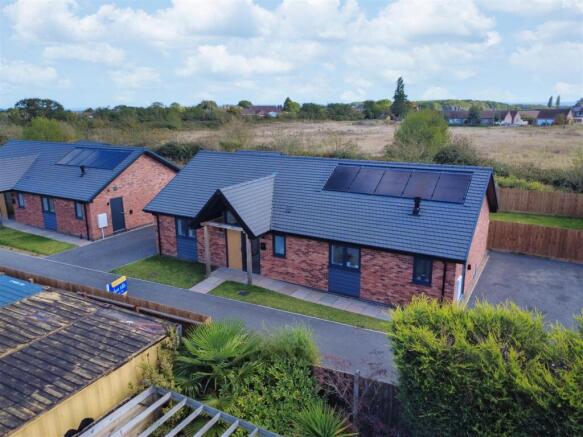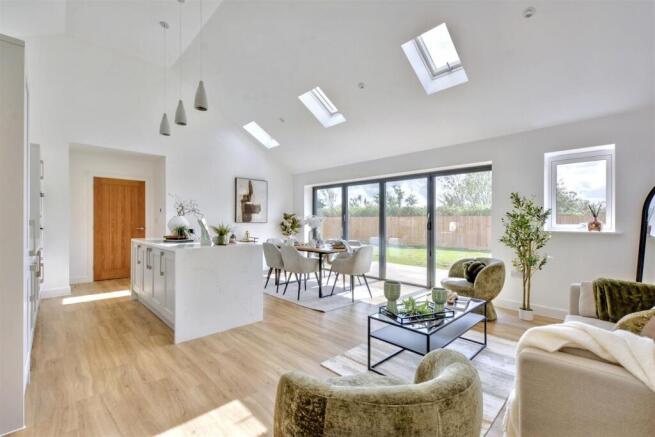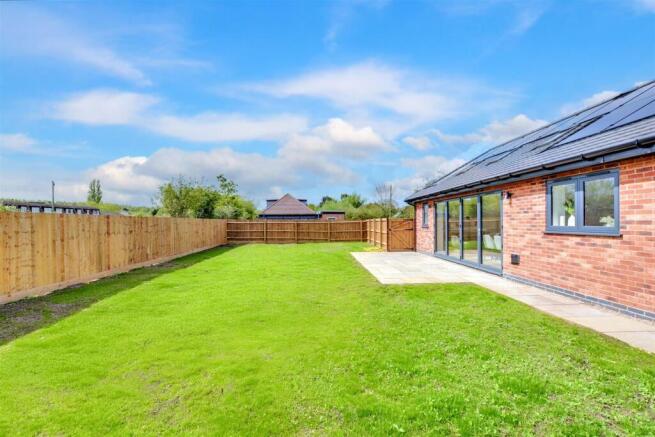
Collared Close, Lambley, Nottingham

- PROPERTY TYPE
Detached Bungalow
- BEDROOMS
3
- BATHROOMS
2
- SIZE
Ask agent
- TENUREDescribes how you own a property. There are different types of tenure - freehold, leasehold, and commonhold.Read more about tenure in our glossary page.
Freehold
Key features
- NEW BUILD DETACHED BUNGALOW
- EXECUTIVE PROPERTY
- THREE BEDROOMS
- TWO BATHROOMS
- UTILITY ROOM
- TWO RECEPTION ROOMS
- CONVENIENT SEMI-RURAL LOCATION
- SELECT DEVELOPMENT OF 5 BUNGALOWS
- PART EXCHANGE CONSIDERED
- RESERVATIONS BEING TAKEN
Description
This elegantly designed, newly built bungalow boasts a spacious open-plan living/dining kitchen, a utility room with side access, and a versatile study or fourth bedroom. The inner hallway features a striking high ceiling and wooden doors leading to each room. The main bathroom is fitted with a luxurious four-piece suite, including a double-ended bath, vanity wash hand basin, W/C, and a separate walk-in shower. There are three well-proportioned bedrooms, with the master suite offering an en-suite shower room and French doors opening onto the serene rear garden.
Offered with no upward chain, contact the office today to arrange your viewing.
THIS IS A STUNNING INDIVIDUAL, THREE BEDROOM, TWO BATHROOM ARCHITECT DESIGNED BUNGALOW.
Robert Ellis Estate Agents are pleased to bring to the market this brand new property which has been designed to fit within the select development of five individual properties in Lambley, located on Collared Close.
The property benefits from the latest internal design layouts people are looking for to suit today's style of living, with a spacious living/dining kitchen which we are sure will become the focal point of what will be a beautiful and individual property. Open plan living provides living, dining and kitchen spaces along with having doors leading out to the landscaped garden. Off the main reception room we have with a separate utility with side access door and a study/bedroom four/dining room. Located off the grand entrance hallway with a vaulted ceiling and fully glazed door and window we have access into the the main bathroom with a four-piece suite comprising of a double ended bath, vanity wash hand basin, low flush W.C and separate walk-in shower enclosure. Further access to the THREE bedrooms with the master benefitting from an en-suite shower room.
The property has been built and finished to the highest standards; we would be only too pleased to speak to any interested parties who might require more information.
Being traditionally constructed of brick to the external elevations under a pitched tiled roof. There is a modern eco-efficient heating system with FULL underflooring heating along with double glazing throughout with high quality window frames and external joinery, all of which will help to keep the maintenance of the property to a minimum for years to come.
Being situated in Lambley, just off Spring Lane, the property is within walking distance to Gedling Country Park and a short drive from shopping facilities provided by both the “Mapperley Top” shopping parade and Arnold town centre which includes Sainsbury’s and Asda stores as well as independent shops, there are several local pubs and restaurants close to hand, healthcare and sports facilities including Nuffield Gym and Mapperley Golf Club situated next to the development. Also, it is conveniently located close to Nottingham city centre for the Nottingham High Schools together with highly regarded local schooling.
Selling with NO UPWARD CHAIN, contact the office to arrange your viewing today.
Entrance Hallway - 2.54m x 4.51m approx (8'3" x 14'9" approx) - Modern composite door to the front incorporating vaulted ceiling with full height glazed panels to the side and ceiling level, built-in cloaks cupboard, LVT flooring with wooden feature oak doors to:
Open Plan Living/Dining Kitchen - 5.22m x 5.7m approx (17'1" x 18'8" approx) - THE HEART OF THE HOME!
This magnificent main open plan reception offers modern family living space with a vaulted ceiling incorporating Velux roof style lights, bringing natural daylight into this space, ample room for sitting, dining and living areas with Quartz work surface and fitted kitchen units incorporating additional island unit with inset breakfast bar seating, eye level integrated oven and microwave, integrated dishwasher and fridge freezer, modern tiled splashbacks, bi-fold doors leading to the enclosed landscaped garden at the rear garden perfect for those family BBQ's or quite nights at home.
Bedroom 1 - 3.78m x 2.64m approx (12'4" x 8'7" approx) - French doors to the rear garden, carpet and door to en-suite:
En-Suite - 1.40m x 2.85m approx (4'7" x 9'4" approx) - Three piece suite comprising of a walk-in shower enclosure, low flush w.c., vanity wash hand basin.
Bedroom 2 - 4.03m x 3.05m approx (13'2" x 10'0" approx) - Double glazed window to the front and carpet.
Bedroom 3 - 2.76m x 2.88m approx (9'0" x 9'5" approx) - Double glazed window to the rear and carpet.
Bathroom - 2.88m x 2.68m approx (9'5" x 8'9" approx) - This modern impressive four piece suite comprises of a walk-in shower enclosure with rainwater shower head attachment, double ended panelled bath, vanity wash hand basin, low flush w.c., feature recessed spotlights to the ceiling, tiled splashbacks, double glazed window to the front.
Study - 2.98m x 1.97m approx (9'9" x 6'5" approx) - Double glazed window to the front, offering an ideal additional reception/study area.
Utility Room - 1.97m x 1.4m approx (6'5" x 4'7" approx) - With a range of matching units, double glazed window to the front, side access door.
Agents Notes - The properties will benefit from having solar panels allowing incoming purchasers to greatly benefit from reduced utility costs.
Any interested parties are recommended to visit the site with the selling agent where further information can be available upon request. Part exchange is considered for the development and an early viewing comes highly recommended. Contact Neill Millward or Megan Riley at the Arnold Branch for further information. Selling with NO UPWARD CHAIN.
AN INDIVIDUAL THREE BEDROOM, TWO BATHROOM DETACHED EXECUTIVE BUNGALOW.
Brochures
Collared Close, Lambley, NottinghamBrochure- COUNCIL TAXA payment made to your local authority in order to pay for local services like schools, libraries, and refuse collection. The amount you pay depends on the value of the property.Read more about council Tax in our glossary page.
- Ask agent
- PARKINGDetails of how and where vehicles can be parked, and any associated costs.Read more about parking in our glossary page.
- Ask agent
- GARDENA property has access to an outdoor space, which could be private or shared.
- Yes
- ACCESSIBILITYHow a property has been adapted to meet the needs of vulnerable or disabled individuals.Read more about accessibility in our glossary page.
- Ask agent
Energy performance certificate - ask agent
Collared Close, Lambley, Nottingham
Add an important place to see how long it'd take to get there from our property listings.
__mins driving to your place
Get an instant, personalised result:
- Show sellers you’re serious
- Secure viewings faster with agents
- No impact on your credit score
Your mortgage
Notes
Staying secure when looking for property
Ensure you're up to date with our latest advice on how to avoid fraud or scams when looking for property online.
Visit our security centre to find out moreDisclaimer - Property reference 33091474. The information displayed about this property comprises a property advertisement. Rightmove.co.uk makes no warranty as to the accuracy or completeness of the advertisement or any linked or associated information, and Rightmove has no control over the content. This property advertisement does not constitute property particulars. The information is provided and maintained by Robert Ellis, Arnold. Please contact the selling agent or developer directly to obtain any information which may be available under the terms of The Energy Performance of Buildings (Certificates and Inspections) (England and Wales) Regulations 2007 or the Home Report if in relation to a residential property in Scotland.
*This is the average speed from the provider with the fastest broadband package available at this postcode. The average speed displayed is based on the download speeds of at least 50% of customers at peak time (8pm to 10pm). Fibre/cable services at the postcode are subject to availability and may differ between properties within a postcode. Speeds can be affected by a range of technical and environmental factors. The speed at the property may be lower than that listed above. You can check the estimated speed and confirm availability to a property prior to purchasing on the broadband provider's website. Providers may increase charges. The information is provided and maintained by Decision Technologies Limited. **This is indicative only and based on a 2-person household with multiple devices and simultaneous usage. Broadband performance is affected by multiple factors including number of occupants and devices, simultaneous usage, router range etc. For more information speak to your broadband provider.
Map data ©OpenStreetMap contributors.









