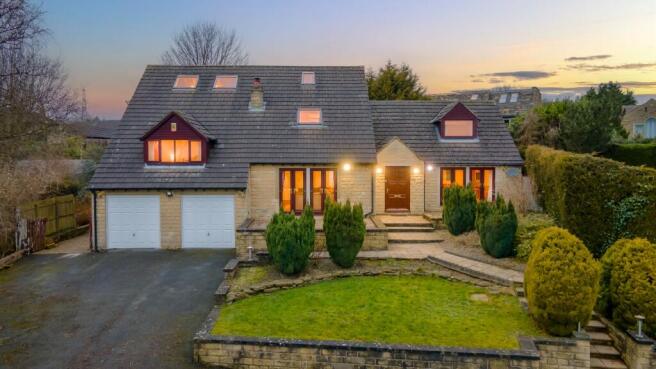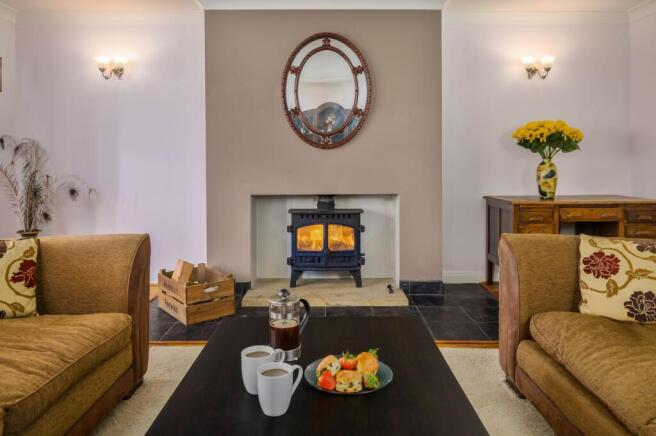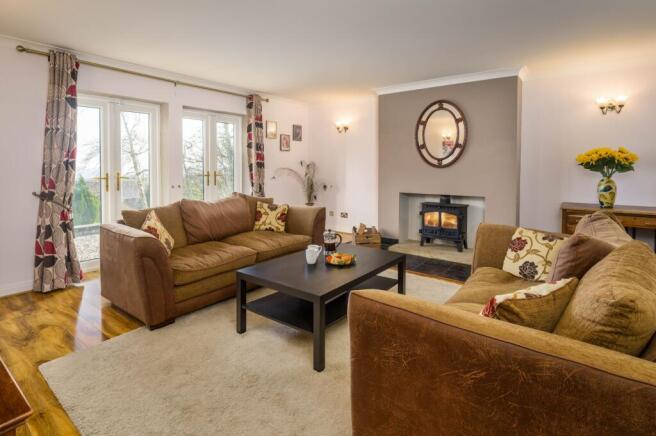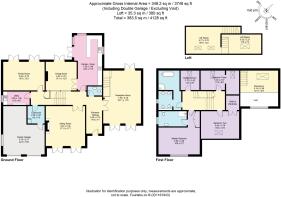Hill Croft, Halifax Road, Shelf, Halifax

- PROPERTY TYPE
Detached
- BEDROOMS
5
- BATHROOMS
2
- SIZE
3,746 sq ft
348 sq m
- TENUREDescribes how you own a property. There are different types of tenure - freehold, leasehold, and commonhold.Read more about tenure in our glossary page.
Freehold
Key features
- Bright and well-planned detached home
- Four double bedrooms
- Could serve as five bedrooms with scope to add more
- Two bathrooms plus WC
- Four reception rooms
- Amazing views
- Fabulous kitchen / dining / living space
- Lovely corner plot with enclosed rear garden
- Double garage and off street parking for several vehicles
- Great location for commuting
Description
Perched on the crest of a hill, Hillcroft lives up to its name, offering breathtaking, elevated views that stretch out across the rolling countryside. A spacious family home blending privacy, panoramas and convenience, perfectly positioned for commuting - experience the best of both worlds at Hillcroft.
A sweeping driveway leads to the front, where landscaped gardens with manicured lawns and vibrant borders alongside raised gravel beds frame the entrance, capturing stunning sunrises over the horizon. Parking is ample on the driveway and in the double garage.
Welcome home
Emerge into the airy entrance hallway where the modern décor adds a fresh feel, and a cloakroom with wash basin and WC awaits ahead, before making your way through the doors to the right, into a light-filled lounge, currently serving as a games room.
A remarkable and versatile room, with its double height ceiling, light oak flooring flows through from the entrance hall. Views extend out to the view at the front and garden to the rear. Open the French doors to step outside and admire the sunrises and sunsets from the tranquillity of the front garden.
Accessed by stairs, the mezzanine level, currently used as an office, is ideal as a guest bedroom as light pours in through the large Velux windows above, framing views out over the garden to the rear and views to the front.
Peaceful places
Also accessed off the entrance hall, glazed double doors open into the sitting room, a spacious and serene room, and a peaceful place in which to relax and unwind in front of the warmth of the log-burning stove, installed in 2015.
French doors frame phenomenal far-reaching views out to the front, opening to the manicured gravel garden
A trio of internal doors offer a sneak peek of the dining room, a sociable space opening up off the kitchen, accessed from the entrance hall. Gleaming black tiles flow underfoot, whilst an array of white cabinetry offers plenty of storage.
A pop of colour in the red and cream checkered splashback tiles ensures a modern feel, with a sociable breakfast bar inviting conviviality and conversation over mealtimes. French doors open to the decking - perfect for alfresco dining in the summertime. Furnished with a double oven, gas hob and dishwasher, there is also space for a freestanding fridge freezer.
Entertaining haven
Off the kitchen, wine and dine family and friends in the centrally situated dining room, where light streams in from French doors to the rear, blurring the boundaries between indoors and out - perfect for entertaining out on the decking in the summer months.
OWNER QUOTE: "It's not a house, it's a home."
Multigenerational living
Returning to the hallway, stairs descend from the entrance hallway to a cloakroom which provides storage and precedes access to the large double garage, which offers space for both cars and storage.
Also leading on from the cloakroom discover a large games room, which could easily serve as a library or bedroom, or even a spacious office. Also on this lower level lies a quarry tiled utility room, storage room and boiler cupboard. With its versatile rooms and flexible layout, consider the potential of creating an annexe area - ideal for multigenerational living.
Bedtime beckons
Returning to the entrance level, stairs lead up past the dining room to reach the first of the bedrooms on the right, carpeted and flooded in light from a large Velux capturing leafy views.
Next door, a capacious and elegant bathroom with twin wash basins and WC screened away in one area, and separate bath and shower with heated towel radiator beyond, is ideal for all the family.
Seek sanctuary in the master bedroom, where louvred fitted cupboards warmed by heated rails on the left are ideal for linens, situated across from the bountiful ensuite, furnished with shower, wash basin and WC and with ample room for a bath.
Beyond, the spacious bedroom opens up - showcasing breathtaking views out to the horizon.
Back on the landing, a series of carpeted stairs leads up once more to another landing, where a large double bedroom furnished with a deep walk-in wardrobe offers elevated views out over the glorious countryside to the front.
A further bedroom can be found opposite, served by its own private dressing room which could serve as a sixth bedroom or even a study.
Unending potential
Returning to the landing, a final set of stairs leads up to the enormous, fully boarded loft, with high pitched ceiling, large Velux windows and two levels of storage - consider the potential to create a cinema room or home gym here.
An utterly unique home with a phenomenal flow, there is endless scope for adapting each of the spaces and levels to your own purpose and needs.
Outdoor living
The gardens at Hillcroft extend the living space within; designed for both relaxation and practicality. At the rear, two peaceful patios and an area of decking off the kitchen and dining room provide perfect spots for alfresco dining or unwinding with a book.
A well-maintained lawn stretches out into a corner, where there is ample room for a summer house. Mature trees provide natural privacy and fill the air with birdsong, transforming the garden into a peaceful retreat.
Out and about
Hillcroft is perfectly positioned for those seeking to enjoy the local lifestyle, with a wealth of amenities and natural beauty close by.
Experience nature with a range of scenic parks and walking trails on the doorstep, perfect for outdoor adventures.
St John's Church, particularly active during the festive season, adds a sense of community with a social calendar. For meeting neighbours and a spot of socialising, nearby pubs include the Brown Horse and the Duke of York.
Pick up your essentials from the local shops, including Lidl, Tesco, Co-op, and a handy farm shop, all within easy reach. Transport links are superb, with a bus stop on the main road providing routes to Halifax and Leeds, while both Halifax and Brighouse railway stations are just three miles away.
Meanwhile, the prestigious North Halifax Grammar School is also within a four-mile radius, making Hillcroft an excellent choice for families.
With its blend of serene surroundings and convenient connections, Hillcroft truly offers the best of country living and modern practicality.
OWNER QUOTE: "It's a good place to be content."
Useful to know
Built in 1986
Fully double glazed throughout
Gas central heating
Mains water and drainage
Freehold
Calderdale City Council
Council Tax Band: F
Tenure: Freehold
Brochures
Brochure- COUNCIL TAXA payment made to your local authority in order to pay for local services like schools, libraries, and refuse collection. The amount you pay depends on the value of the property.Read more about council Tax in our glossary page.
- Band: F
- PARKINGDetails of how and where vehicles can be parked, and any associated costs.Read more about parking in our glossary page.
- Garage,Driveway
- GARDENA property has access to an outdoor space, which could be private or shared.
- Front garden,Private garden,Enclosed garden,Rear garden
- ACCESSIBILITYHow a property has been adapted to meet the needs of vulnerable or disabled individuals.Read more about accessibility in our glossary page.
- Ask agent
Hill Croft, Halifax Road, Shelf, Halifax
Add an important place to see how long it'd take to get there from our property listings.
__mins driving to your place
Get an instant, personalised result:
- Show sellers you’re serious
- Secure viewings faster with agents
- No impact on your credit score
Your mortgage
Notes
Staying secure when looking for property
Ensure you're up to date with our latest advice on how to avoid fraud or scams when looking for property online.
Visit our security centre to find out moreDisclaimer - Property reference RS0157. The information displayed about this property comprises a property advertisement. Rightmove.co.uk makes no warranty as to the accuracy or completeness of the advertisement or any linked or associated information, and Rightmove has no control over the content. This property advertisement does not constitute property particulars. The information is provided and maintained by Rutley Clark, Ossett. Please contact the selling agent or developer directly to obtain any information which may be available under the terms of The Energy Performance of Buildings (Certificates and Inspections) (England and Wales) Regulations 2007 or the Home Report if in relation to a residential property in Scotland.
*This is the average speed from the provider with the fastest broadband package available at this postcode. The average speed displayed is based on the download speeds of at least 50% of customers at peak time (8pm to 10pm). Fibre/cable services at the postcode are subject to availability and may differ between properties within a postcode. Speeds can be affected by a range of technical and environmental factors. The speed at the property may be lower than that listed above. You can check the estimated speed and confirm availability to a property prior to purchasing on the broadband provider's website. Providers may increase charges. The information is provided and maintained by Decision Technologies Limited. **This is indicative only and based on a 2-person household with multiple devices and simultaneous usage. Broadband performance is affected by multiple factors including number of occupants and devices, simultaneous usage, router range etc. For more information speak to your broadband provider.
Map data ©OpenStreetMap contributors.




