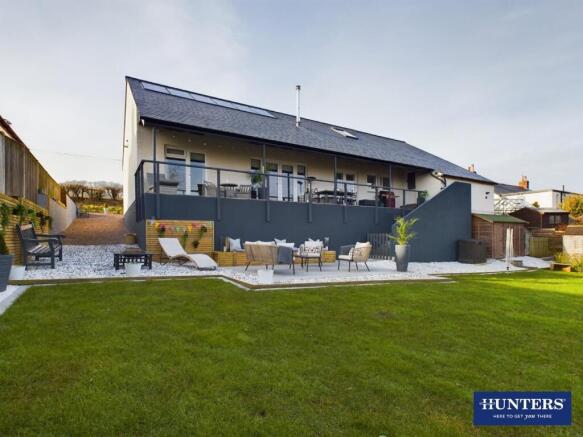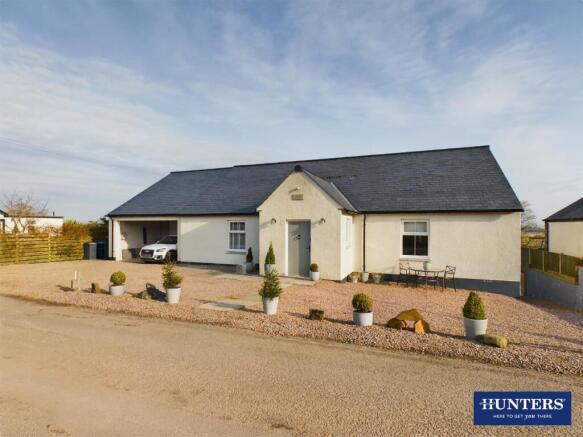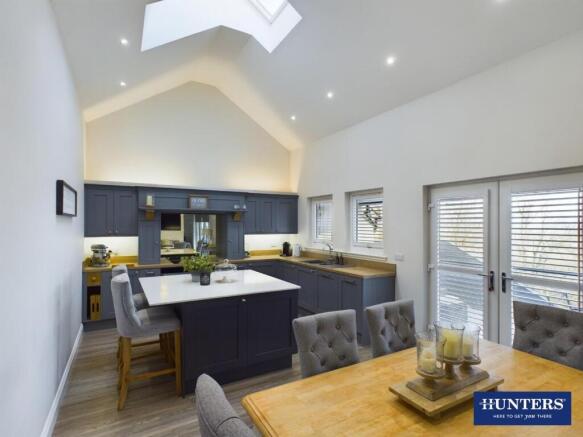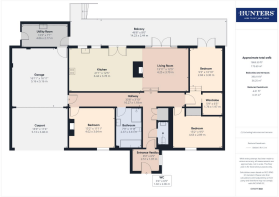Crioch Cottage, Shearington, Dumfries

- PROPERTY TYPE
Cottage
- BEDROOMS
3
- BATHROOMS
2
- SIZE
Ask agent
- TENUREDescribes how you own a property. There are different types of tenure - freehold, leasehold, and commonhold.Read more about tenure in our glossary page.
Freehold
Key features
- Crioch Cottage Stunning, Architecturally Designed in 2021
- The Detached Cottage Boasting Contemporary Elegance in a Truly Picturesque Setting,
- Master Bedroom Suite with French Door into Garden,
- 2 Further Double Bedrooms,, Luxurious Bathroom,
- Bespoke Kitchen with Centre Island, Dining Area and Living Area with access to the Balcony,
- Entrance Hallway, Hallway, Cloakroom/WC,
- Utility Room, Boiler Room, Integral Garage, Carport, Ample Onsite Parking,
- Oil Central Heating, Solar Panels and Double Glazing,
- Landscaped Rear Garden with Stunning Rear View
- Energy Rating - B
Description
Crioch Cottage is a stunning, architecturally designed home, built in 2021. This detached cottage has been thoughtfully crafted to blend seamlessly with the character of the charming hamlet of Shearington while offering modern luxury and comfort. The accommodation is spacious, versatile, and finished to an exceptional standard, combining style, luxury, and pristine craftsmanship throughout. At the heart of the home is a bespoke kitchen, featuring a striking central island, perfect for both everyday living and entertaining. French doors open onto a covered balcony, providing a wonderful outdoor space to relax and soak in the breath-taking open countryside beyond. Crioch Cottage offers an exquisite balance of traditional charm and contemporary elegance an ideal retreat in a truly picturesque setting - A viewing is truly imperative to appreciate the property and location.
The accommodation briefly comprises of Entrance Vestibule, Hallway, Cloakroom/WC, Kitchen, Dining and Living Area with access to the Balcony. Master Bedroom Suite with Dressing Room and access ono the Balcony, 2 further Double Bedrooms, Bathroom Suite. Integral Garage, Utility Room, Boiler Room, Carport. Benefiting from Oil Central Heating, Solar Panels and Double Glazing .Ample Onsite Parking and Landscaped Rear Gardens. Energy Rating - B. Council Tax Band - F.
Shearington is a hamlet in Dumfries and Galloway, located near Lochar Water, the civil parish Caerlaverock and the villages of Blackshaw, Glencaple and Bankend. Glencaple, about 4 miles, away provides day to day services, including a primary school, restaurant/public house and the popular Tea Room and Shop. Sitting within the Lower Nithsdale National Scenic area, the plot is located within 2 miles of the Wildfowl and Wetlands Centre at East Park and Caerlaverock Castle. Situated 10 minutes from Dumfries and a wealth of local amenities.
Entrance Vestibule - Step into elegance with a stunning entrance, featuring a vaulted ceiling, with exquisite custom carpentry cloak area. This grand first impression sets the tone for the impeccable craftsmanship and sophisticated design found throughout the home.
Hallway - Providing access to the accommodation, featuring a built-in storage/airing cupboard with double-opening doors housing the underfloor heating controls for added convenience.
Cloakroom/Wc - A stylish two-piece suite, comprising a wall-mounted wash hand basin and WC, adds practicality to this well-appointed space.
Kitchen, Dining And Living Area - This stunning open-plan space boasts a vaulted ceiling, making it the true heart of the home. With direct access to the balcony, it offers breath-taking views, seamlessly blending indoor and outdoor living.
The bespoke Shaker-style kitchen, with framed cabinetry, is a delight for cooking enthusiasts. A central island with a quartz countertop provides additional storage, preparation space, and informal dining options. Equipped with high-quality appliances, the kitchen features an induction hob, a multifunction oven, a dual-purpose oven and microwave, along with an integrated dishwasher, an integrated fridge and wine cooler . A dedicated area for formal dining, with French doors leading onto the veranda, enhances the sense of space. and versatility for use.
The living area is centred around a heart-warming multi fuel stove, perfect for cosy evenings. The kitchen and living area both benefit from built-in media connections offering discreet and modern convenience.
Master Bedroom Suite - The luxurious master suite features a stunning vaulted ceiling and French doors leading onto the balcony, creating a serene retreat. A private dressing room, accessed via a pocket door, enhances functionality and style.
Bedroom 2 - A well-proportioned front-facing bedroom includes a built-in wardrobe with sliding door access and internal lighting, combining elegance with practicality.
Bedroom 3 - Currently used as an additional reception room, this versatile space overlooks the front of the property. A charming feature recess offers the perfect opportunity for staging adding and character. Whether maintained as a cosy snug or converted back into a bedroom, this room provides flexibility to suit your needs.
Bathroom - A perfect blend of contemporary and traditional styling, the luxurious family bathroom features a claw-foot roll-top bath with Georgian-style mixer tap and shower attachment adding a touch of grandeur. Vanity unit with a bowl sink and mixer tap. A walk-in shower area with a waterfall shower head and handheld hose provides a spa-like experience. A double-glazed roof window and heated towel rail complete this refined space.
Utility Room - The utility room can be accessed independently from the balcony or through the integral garage. It is well-equipped with base and wall units, a complementary work surface, a Belfast sink unit, plumbing for a washing machine, and space for additional appliances. The adjoining boiler room houses the water tank and central heating boiler.
Integral Garage - The integral garage benefits from a roll-top electric door, allowing vehicle access through the carport, providing convenience and security
Externally - To the front of the property, is a generous shillied driveway providing ample onsite parking, leading to a carport and an internal garage beyond. To the side of the property is pedestrian access leading to the landscaped rear garden.
The beautifully established garden features well-defined borders, lush greenery, and a paved entertaining space. Steps from this area lead up to a balcony, offering an additional outdoor entertaining space and enhancing the seamless indoor-outdoor living experience. From the balcony, you can enjoy stunning far reaching views.
Home Report - This properties Home Report is downloadable from the 'brochures' section of Rightmove or the 'additional links' section of Zoopla. Alternatively, please contact the office directly.
Brochures
Crioch Cottage, Shearington, DumfriesHome Report- COUNCIL TAXA payment made to your local authority in order to pay for local services like schools, libraries, and refuse collection. The amount you pay depends on the value of the property.Read more about council Tax in our glossary page.
- Band: F
- PARKINGDetails of how and where vehicles can be parked, and any associated costs.Read more about parking in our glossary page.
- Garage
- GARDENA property has access to an outdoor space, which could be private or shared.
- Yes
- ACCESSIBILITYHow a property has been adapted to meet the needs of vulnerable or disabled individuals.Read more about accessibility in our glossary page.
- Level access
Crioch Cottage, Shearington, Dumfries
Add an important place to see how long it'd take to get there from our property listings.
__mins driving to your place
Get an instant, personalised result:
- Show sellers you’re serious
- Secure viewings faster with agents
- No impact on your credit score
Your mortgage
Notes
Staying secure when looking for property
Ensure you're up to date with our latest advice on how to avoid fraud or scams when looking for property online.
Visit our security centre to find out moreDisclaimer - Property reference 33689170. The information displayed about this property comprises a property advertisement. Rightmove.co.uk makes no warranty as to the accuracy or completeness of the advertisement or any linked or associated information, and Rightmove has no control over the content. This property advertisement does not constitute property particulars. The information is provided and maintained by Hunters, Carlisle. Please contact the selling agent or developer directly to obtain any information which may be available under the terms of The Energy Performance of Buildings (Certificates and Inspections) (England and Wales) Regulations 2007 or the Home Report if in relation to a residential property in Scotland.
*This is the average speed from the provider with the fastest broadband package available at this postcode. The average speed displayed is based on the download speeds of at least 50% of customers at peak time (8pm to 10pm). Fibre/cable services at the postcode are subject to availability and may differ between properties within a postcode. Speeds can be affected by a range of technical and environmental factors. The speed at the property may be lower than that listed above. You can check the estimated speed and confirm availability to a property prior to purchasing on the broadband provider's website. Providers may increase charges. The information is provided and maintained by Decision Technologies Limited. **This is indicative only and based on a 2-person household with multiple devices and simultaneous usage. Broadband performance is affected by multiple factors including number of occupants and devices, simultaneous usage, router range etc. For more information speak to your broadband provider.
Map data ©OpenStreetMap contributors.






