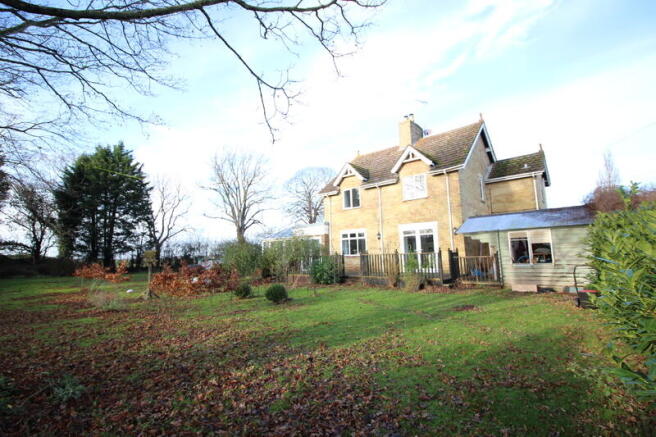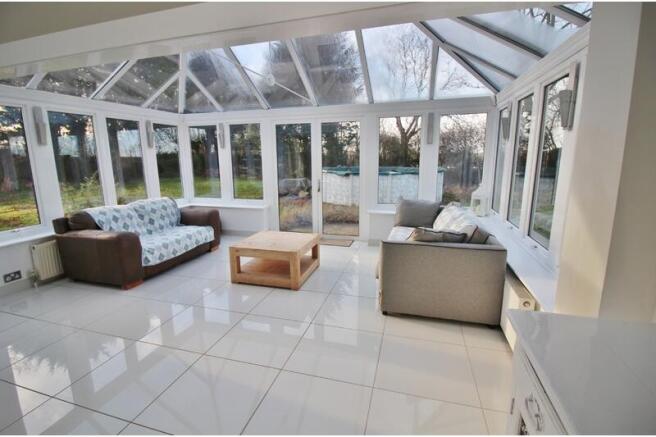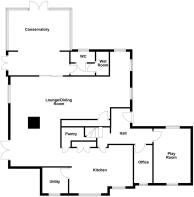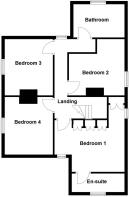The Causeway, Thorney, Peterborough

- PROPERTY TYPE
Detached
- BEDROOMS
4
- BATHROOMS
3
- SIZE
Ask agent
- TENUREDescribes how you own a property. There are different types of tenure - freehold, leasehold, and commonhold.Read more about tenure in our glossary page.
Freehold
Key features
- ESTABLISHED FAMILY HOME
- FOUR SPACIOUS BEDROOMS
- FOUR RECEPTION ROOMS
- GENEROUSLY SIZED PLOT
- AMPLE OFF ROAD PARKING
- CONSERVATORY
Description
Welcome to this charming, character filled family home with four double bedrooms and four spacious reception rooms all complemented by views over the extensive established gardens. Storage is plentiful in this period property; it’s size and variety of rooms would make it a great choice for a family. With the added advantage of extensive gardens and an abundance of parking we are expecting early interest, so call us today to arrange your viewing. You can also visit our Harrison Rose web site and view the full video tour.
Accommodation
We start by entering into an inviting hallway with doors leading to a playroom, a separate home office convenient for those who need a work room and stairs to the first floor. The kitchen is open plan to the breakfast area and includes a fitted dishwasher and cooker with French doors to a decked patio area creating a great space for entertaining. A handy utility room is located to the side of the kitchen. You then move into the generously sized lounge with a feature fireplace, there is further space for a dining table and chairs. The conservatory is accessed from the lounge and is bright and airy with windows taking in views of the garden from all aspects. From the conservatory there is access into a downstairs cloakroom and a separate wet room.
The first floor benefits from four double bedrooms and a family bathroom. Bedroom 1 is a generously sized room with fitted wardrobes with an en-suite shower room. The remaining three bedrooms all offer generous space with views extending over the gardens. The family bathroom offers a bath with shower over, wash basin and a WC.
Outside
The property is entered via gated access which leads to a substantial parking area for multiple vehicles. The established gardens wrap around this family home and are mainly laid to lawn with a variety of mature trees and shrubs.
Planning permission approved for the erection of a double width mobile home as a residential annexe on the property (REF 23/01124/CLP)
Location
The property is situated on the A47 between Peterborough and Thorney. Thorney is a popular historic village situated on the outskirts of Peterborough and boasts an abundance of character, period properties and historical buildings including Thorney Abbey. It enjoys all the benefits of a village and hosts shops, tea rooms, Golf clubs and other recreational sports.
Measurements
Ground Floor
Lounge/Dining Room 9.76m (32'0")max x 4.68m (33'6")max
Breakfast Area 4.01m (13'2") x 3.66m (12'0")
Kitchen 5.19m (17'0") x 4.36m (14'4")
Play Room 4.61m (15'1") x 3.13m (10'3")
Office 3.22m (10'7") x 1.55m (5'1")
Conservatory 5.38m (17'7")max x 5.30m (17'4")max
Utility 2.12m (6'11") x 2.14m (7'0")
First Floor
Bedroom 1 4.75m (15'7")max x 4.37m (14'4")max
Bedroom 2 4.00m (13'1")max x 3.81m (12'6")max
Bedroom 3 3.65m (11'11")max x 3.05m (10')max
Bedroom 4 3.66m (12')max x 3.05m (10')max
Viewing
Please contact our Whittlesey Office on if you wish to arrange a viewing appointment for this property or require further information.
IMPORTANT NOTICE:
Harrison Rose Estate Agents give notice that these property details do not constitute an offer or contract or part thereof. All descriptions, photographs and plans are for guidance only and should not be relied upon as statements or representations of fact. All measurements are approximate and not necessarily to scale. The text, photographs and plans are for guidance only, our images only represent part of the property as it appeared at the time they were taken. Any prospective purchaser must satisfy themselves of the correctness of the information within the particulars by inspection or otherwise. Harrison Rose does not have any authority to give any representations or warranties whatsoever in relation to this property (including but not limited to planning/building regulations), nor can it enter into any contract on behalf of the Vendor.
None of the services, equipment or facilities have been tested by Harrison Rose and therefore no guarantee can be given as to their operating ability or efficiency. Harrison Rose accepts no responsibility for any expenses incurred by prospective buyers in inspecting properties or in the pursuance of a property purchased that does not complete for any reason.
- COUNCIL TAXA payment made to your local authority in order to pay for local services like schools, libraries, and refuse collection. The amount you pay depends on the value of the property.Read more about council Tax in our glossary page.
- Band: E
- PARKINGDetails of how and where vehicles can be parked, and any associated costs.Read more about parking in our glossary page.
- Yes
- GARDENA property has access to an outdoor space, which could be private or shared.
- Yes
- ACCESSIBILITYHow a property has been adapted to meet the needs of vulnerable or disabled individuals.Read more about accessibility in our glossary page.
- Ask agent
Energy performance certificate - ask agent
The Causeway, Thorney, Peterborough
Add an important place to see how long it'd take to get there from our property listings.
__mins driving to your place
Get an instant, personalised result:
- Show sellers you’re serious
- Secure viewings faster with agents
- No impact on your credit score
Your mortgage
Notes
Staying secure when looking for property
Ensure you're up to date with our latest advice on how to avoid fraud or scams when looking for property online.
Visit our security centre to find out moreDisclaimer - Property reference 1951. The information displayed about this property comprises a property advertisement. Rightmove.co.uk makes no warranty as to the accuracy or completeness of the advertisement or any linked or associated information, and Rightmove has no control over the content. This property advertisement does not constitute property particulars. The information is provided and maintained by Harrison Rose Estate Agents, Whittlesey. Please contact the selling agent or developer directly to obtain any information which may be available under the terms of The Energy Performance of Buildings (Certificates and Inspections) (England and Wales) Regulations 2007 or the Home Report if in relation to a residential property in Scotland.
*This is the average speed from the provider with the fastest broadband package available at this postcode. The average speed displayed is based on the download speeds of at least 50% of customers at peak time (8pm to 10pm). Fibre/cable services at the postcode are subject to availability and may differ between properties within a postcode. Speeds can be affected by a range of technical and environmental factors. The speed at the property may be lower than that listed above. You can check the estimated speed and confirm availability to a property prior to purchasing on the broadband provider's website. Providers may increase charges. The information is provided and maintained by Decision Technologies Limited. **This is indicative only and based on a 2-person household with multiple devices and simultaneous usage. Broadband performance is affected by multiple factors including number of occupants and devices, simultaneous usage, router range etc. For more information speak to your broadband provider.
Map data ©OpenStreetMap contributors.





