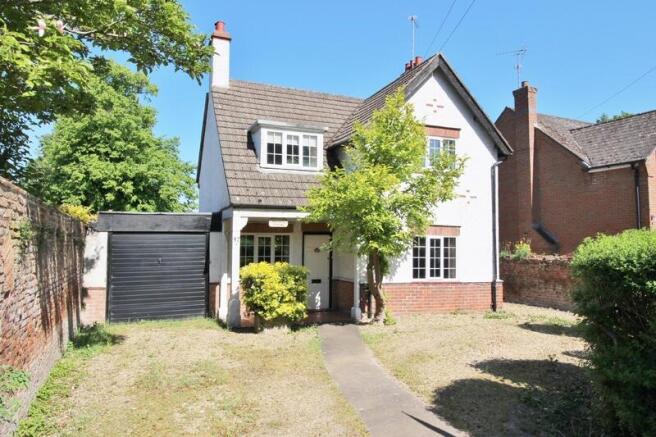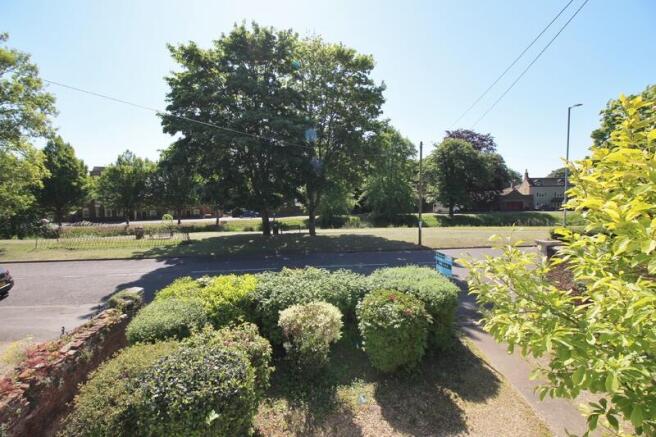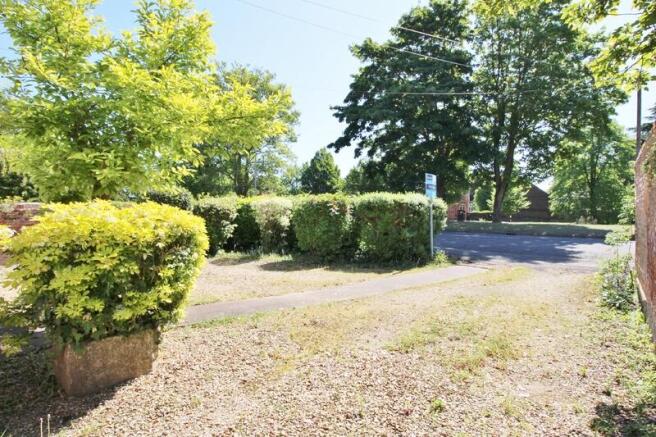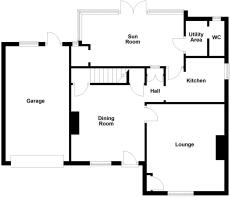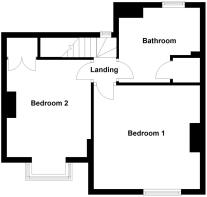London Road, Spalding, Lincolnshire

- PROPERTY TYPE
Detached
- BEDROOMS
2
- BATHROOMS
1
- SIZE
Ask agent
- TENUREDescribes how you own a property. There are different types of tenure - freehold, leasehold, and commonhold.Read more about tenure in our glossary page.
Freehold
Key features
- DETACHED HOUSE
- TWO BEDROOMS
- THREE RECEPTION ROOMS
- OFF ROAD PARKING & GARAGE
- NO FORWARD CHAIN
- SUN ROOM & UTILITY AREA
Description
Welcome to this detached two-bedroom house, conveniently located on London Road, nearby Spalding town centre. This delightful home features a cosy lounge, an inviting dining room, a kitchen, a sun room, a utility area, a downstairs cloakroom, a bathroom, and two bedrooms. The house benefits from off-road parking, a garage, and an enclosed rear garden with a plot, perfect for outdoor activities. Its prime location opposite the River Welland offers the ideal setting for serene walks and scenic views. With the town centre close by, you'll enjoy easy access to shops, amenities, and local conveniences. This home is being offered for sale with no forward chain and immediate vacant possession, making it a fantastic opportunity. Viewings are highly recommended to fully appreciate all this house has to offer. Check out our Harrison Rose website to view our full property video tour.
Accommodation
As you step into the house, you are greeted by the dining room, a cosy and functional space, perfect for a table and chairs set, ideal for enjoying family meals. A door leads to the stairs providing access to the first-floor accommodation, and an understairs cupboard offers convenient storage space. The lounge is an inviting and comfortable area, offering ample room for sofas and other free-standing furniture. A window brings in natural light, creating a warm and welcoming atmosphere. The kitchen is a well-appointed space with tiled flooring and a designated spot for an oven and hob. This room also houses the boiler and includes a window that allows natural light to flow in. Adjacent to the kitchen, a hall area features a double-doored storage cupboard, adding practicality. The sun room is a bright and airy haven, with windows flooding the room with natural light, complemented by an additional higher window for even more illumination. The tiled flooring and heaters make this room both warm and cosy, perfect for relaxing while enjoying views of the rear garden. A storage area is also featured, ideal for coats and shoes. The utility area provides a functional sink and space for a washing machine, while the adjoining cloakroom incorporates a hand-wash basin and WC, offering added convenience.
The first-floor accommodates two bedrooms and the bathroom. Bedroom one is a comfortable and generously-sized room, offering ample space for a double bed, or even a king bed if desired. Additional room for free-standing furniture ensures versatility. A window provides scenic views overlooking the front of the house and the picturesque River Welland, a delightful and serene sight to wake up to. Bedroom two is well-proportioned, incorporating space for a double bed and additional furnishings. A built-in storage cupboard offers convenient wardrobe space. The room features a charming box window that adds character and provides another lovely view of the River Welland and the front of the house. Servicing these two bedrooms is the bathroom, a spacious and well-appointed room. It is equipped with a bath featuring an overhead shower attachment, a hand-wash basin, and a WC. Wood flooring enhances its warmth and style, while an incorporated cupboard provides an excellent airing space for toiletries, towels, and other essentials.
Outside
The front of the house features a garden area, ready to be tailored to your personal preferences. Off-road parking is conveniently provided, and a garage offers an additional parking space or a practical storage area. A pathway leads to the front entrance door, while a side gate provides access to the rear garden. The rear garden is a generously-sized outdoor space, predominantly laid to grass and adorned with a variety of bushes and plants, adding a touch of natural beauty. A patio area creates an ideal spot for garden furniture, perfect for outdoor relaxation or entertaining. Additionally, a back door provides direct access to the garage, enhancing the functionality of the space.
Spalding
The house is conveniently located in the market town of Spalding. The town offers picturesque landscapes along the River Welland with the popular historic Ayscougfee Hall & Gardens. Spalding provides a range of amenities catering to both residents and visitors. The town boasts various shops, a range of dining options, a train station allowing commuting to major cities, access to primary and secondary schools, healthcare facilities and recreational spaces allowing for many sports facilities.
Measurements
Ground Floor
Lounge 4.25m (13'11") max x 3.79m (12'5") max
Kitchen 2.86m (9'5") max x 2.15m (7'1") max
Dining Room 3.62m (11'11") max x 3.06m (10') max
Utility Area 1.73m (5'6") x 1.10m (3'7")
Sun Room 4.81m (15'7") max x 2.52m (8'2") max
First Floor
Bedroom 1 3.81m (12'6") max x 3.67m (12') max
Bedroom 2 3.64m (11'9") max x 3.04m (9'9") max
Council Tax Band: C
Viewing
Please contact our Spalding Office on if you wish to arrange a viewing appointment for this property or require further information.
IMPORTANT NOTICE:
Harrison Rose Estate Agents give notice that these property details do not constitute an offer or contract or part thereof. All descriptions, photographs and plans are for guidance only and should not be relied upon as statements or representations of fact. All measurements are approximate and not necessarily to scale. The text, photographs and plans are for guidance only, our images only represent part of the property as it appeared at the time they were taken. Any prospective purchaser must satisfy themselves of the correctness of the information within the particulars by inspection or otherwise. Harrison Rose does not have any authority to give any representations or warranties whatsoever in relation to this property (including but not limited to planning/building regulations), nor can it enter into any contract on behalf of the Vendor.
None of the services, equipment or facilities have been tested by Harrison Rose and therefore no guarantee can be given as to their operating ability or efficiency. Harrison Rose accepts no responsibility for any expenses incurred by prospective buyers in inspecting properties or in the pursuance of a property purchased that does not complete for any reason.
- COUNCIL TAXA payment made to your local authority in order to pay for local services like schools, libraries, and refuse collection. The amount you pay depends on the value of the property.Read more about council Tax in our glossary page.
- Band: C
- PARKINGDetails of how and where vehicles can be parked, and any associated costs.Read more about parking in our glossary page.
- Yes
- GARDENA property has access to an outdoor space, which could be private or shared.
- Yes
- ACCESSIBILITYHow a property has been adapted to meet the needs of vulnerable or disabled individuals.Read more about accessibility in our glossary page.
- Ask agent
Energy performance certificate - ask agent
London Road, Spalding, Lincolnshire
Add an important place to see how long it'd take to get there from our property listings.
__mins driving to your place
Get an instant, personalised result:
- Show sellers you’re serious
- Secure viewings faster with agents
- No impact on your credit score

Your mortgage
Notes
Staying secure when looking for property
Ensure you're up to date with our latest advice on how to avoid fraud or scams when looking for property online.
Visit our security centre to find out moreDisclaimer - Property reference S444. The information displayed about this property comprises a property advertisement. Rightmove.co.uk makes no warranty as to the accuracy or completeness of the advertisement or any linked or associated information, and Rightmove has no control over the content. This property advertisement does not constitute property particulars. The information is provided and maintained by Harrison Rose Estate Agents, Spalding. Please contact the selling agent or developer directly to obtain any information which may be available under the terms of The Energy Performance of Buildings (Certificates and Inspections) (England and Wales) Regulations 2007 or the Home Report if in relation to a residential property in Scotland.
*This is the average speed from the provider with the fastest broadband package available at this postcode. The average speed displayed is based on the download speeds of at least 50% of customers at peak time (8pm to 10pm). Fibre/cable services at the postcode are subject to availability and may differ between properties within a postcode. Speeds can be affected by a range of technical and environmental factors. The speed at the property may be lower than that listed above. You can check the estimated speed and confirm availability to a property prior to purchasing on the broadband provider's website. Providers may increase charges. The information is provided and maintained by Decision Technologies Limited. **This is indicative only and based on a 2-person household with multiple devices and simultaneous usage. Broadband performance is affected by multiple factors including number of occupants and devices, simultaneous usage, router range etc. For more information speak to your broadband provider.
Map data ©OpenStreetMap contributors.
