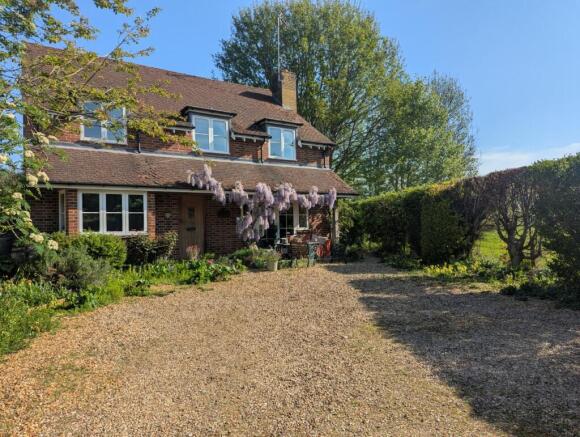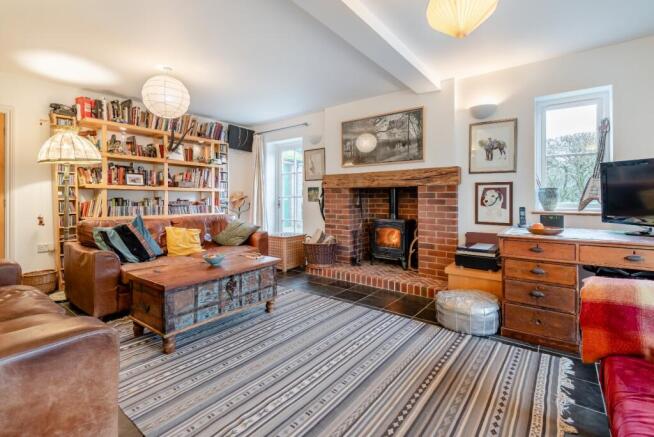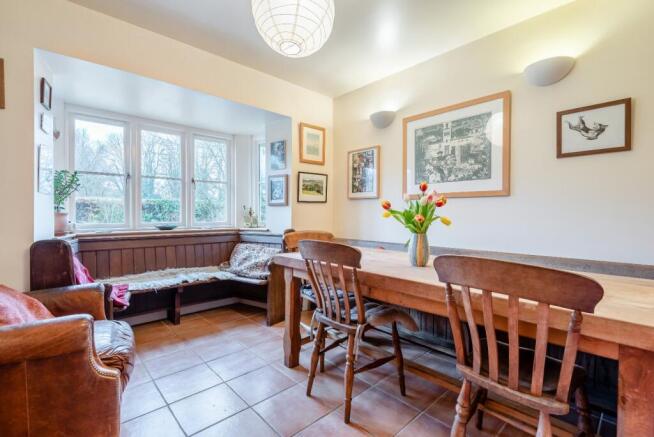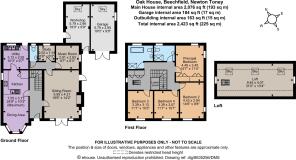Beechfield, Newton Toney, Salisbury, Wiltshire

- PROPERTY TYPE
Detached
- BEDROOMS
4
- BATHROOMS
2
- SIZE
2,076 sq ft
193 sq m
- TENUREDescribes how you own a property. There are different types of tenure - freehold, leasehold, and commonhold.Read more about tenure in our glossary page.
Freehold
Key features
- 3 Reception rooms
- Large Kitchen/dining room
- Utility and Cloakroom
- 4 Double bedrooms
- 2 bathrooms
- Large loft room
- Workshop and Garage
- Garden
- Countryside views
Description
The central hallway gives access to a spacious sitting room where the warming ambience of a log-burning stove can be enjoyed. There is access to the outside is via French doors to the frontage and a single glazed door to the side aspect. On the opposing side of the hallway, a kitchen with adjoining dining area and 8ft deep, understairs pantry provides a convivial hub, leading to the practical utility space. Fitted with contemporary, wood-fronted cabinetry and stone work surfaces, the kitchen has a length of units which create a subtle divide to the dining space where church pew seating is installed into the attractive bay window. Two additional, flexible-use reception rooms currently present as a music room and adjacent study with views out over the gardens and fields beyond - ideal spots for wildlife watching.
A distinctive, bespoke, timber staircase rises to the roomy, galleried landing and to the four well-proportioned bedrooms on the first floor, all of which have good views. The stylishly-appointed family bathroom has a vintage-inspired free-standing tub and a shower cubicle, whilst a separate family shower room is also thoughtfully-designed and presented.
Currently a pull down ladder gives access to the large, loft room where three skylights ensure a light-filled, multi-function space at the top of the house. The hallway was designed with ample space for a formal staircase up to this room, if required (subject to the necessary consents).
A timber, five-bar gate marks the access onto a swathe of gravelled driveway at the front of the home which provides parking and turning for numerous vehicles. The drive continues to the side of the property where there is access to the garage.
A paved setting to the front aspect provides a sheltered, south-west facing spot to sit beneath an impressive Wisteria. A terrace adjoining the rear of the house offers an alternative space for al fresco relaxation. Steps leads up to an area of lawn, with a grouping of trees creating a woodland zone bordering the countryside just beyond the plot. Mesh wire fencing and hedgerow at the boundaries ensure glimpses to the surrounding landscape can be enjoyed, with easy access for rural walks. A workshop
and garage outbuilding adjoins the property suitable for various uses and storage of garden paraphernalia.
Surrounded by scenic undulating landscape with access to miles of public footpaths and Salisbury Plain, the popular village of Newton Toney lies within a conservation area and the Winterbourne Downs Nature Reserve. Local amenities include a popular public house (The Malet Arms), a primary school (within the catchment area for Salisbury's Grammar Schools) and a village hall, which hosts clubs and events.
Nearby Amesbury has facilities to meet every day needs with two supermarkets, a selection of shops, eateries, a sports and community centre, and a medical surgery.
More comprehensive ranges of retail, leisure, educational and cultural amenities are found in the historic cathedral City of Salisbury (8 miles) and Andover (11.5 miles).
Commuters can access mainline train services at Grateley station to London Waterloo, whilst roadusers have links to the A303, A36, A338 and the M27 leading to the wider road network. Southampton and Bournemouth Airports offer travel further afield.
Well-regarded schooling in both state and independent sectors is available in the vicinity.
Brochures
Web DetailsParticulars- COUNCIL TAXA payment made to your local authority in order to pay for local services like schools, libraries, and refuse collection. The amount you pay depends on the value of the property.Read more about council Tax in our glossary page.
- Band: F
- PARKINGDetails of how and where vehicles can be parked, and any associated costs.Read more about parking in our glossary page.
- Yes
- GARDENA property has access to an outdoor space, which could be private or shared.
- Yes
- ACCESSIBILITYHow a property has been adapted to meet the needs of vulnerable or disabled individuals.Read more about accessibility in our glossary page.
- Ask agent
Beechfield, Newton Toney, Salisbury, Wiltshire
Add an important place to see how long it'd take to get there from our property listings.
__mins driving to your place
Get an instant, personalised result:
- Show sellers you’re serious
- Secure viewings faster with agents
- No impact on your credit score
Your mortgage
Notes
Staying secure when looking for property
Ensure you're up to date with our latest advice on how to avoid fraud or scams when looking for property online.
Visit our security centre to find out moreDisclaimer - Property reference SAL240012. The information displayed about this property comprises a property advertisement. Rightmove.co.uk makes no warranty as to the accuracy or completeness of the advertisement or any linked or associated information, and Rightmove has no control over the content. This property advertisement does not constitute property particulars. The information is provided and maintained by Strutt & Parker, Salisbury. Please contact the selling agent or developer directly to obtain any information which may be available under the terms of The Energy Performance of Buildings (Certificates and Inspections) (England and Wales) Regulations 2007 or the Home Report if in relation to a residential property in Scotland.
*This is the average speed from the provider with the fastest broadband package available at this postcode. The average speed displayed is based on the download speeds of at least 50% of customers at peak time (8pm to 10pm). Fibre/cable services at the postcode are subject to availability and may differ between properties within a postcode. Speeds can be affected by a range of technical and environmental factors. The speed at the property may be lower than that listed above. You can check the estimated speed and confirm availability to a property prior to purchasing on the broadband provider's website. Providers may increase charges. The information is provided and maintained by Decision Technologies Limited. **This is indicative only and based on a 2-person household with multiple devices and simultaneous usage. Broadband performance is affected by multiple factors including number of occupants and devices, simultaneous usage, router range etc. For more information speak to your broadband provider.
Map data ©OpenStreetMap contributors.







